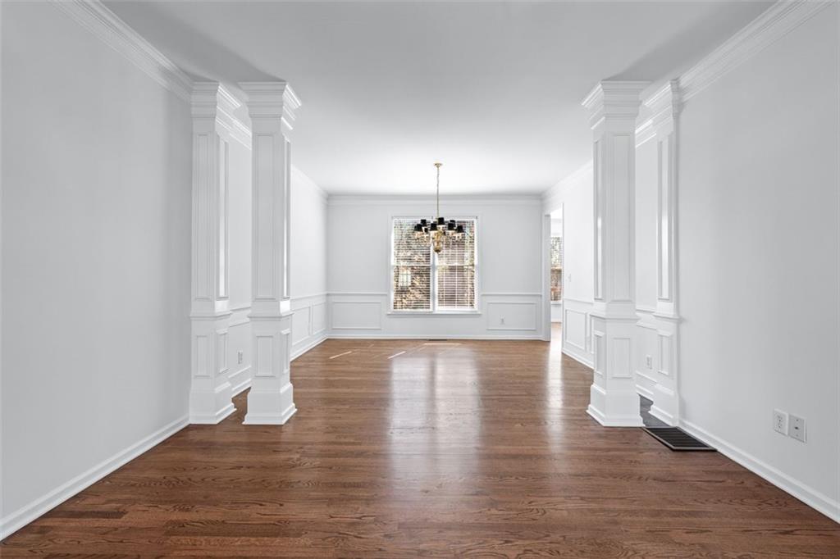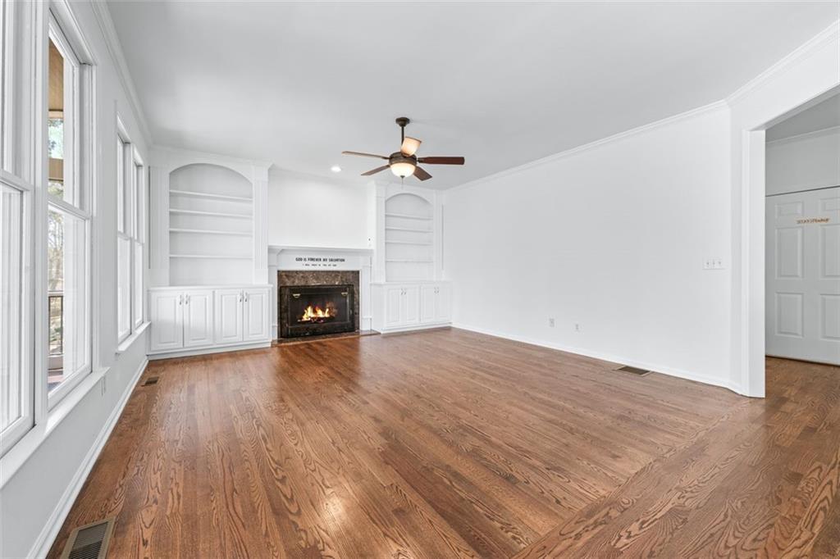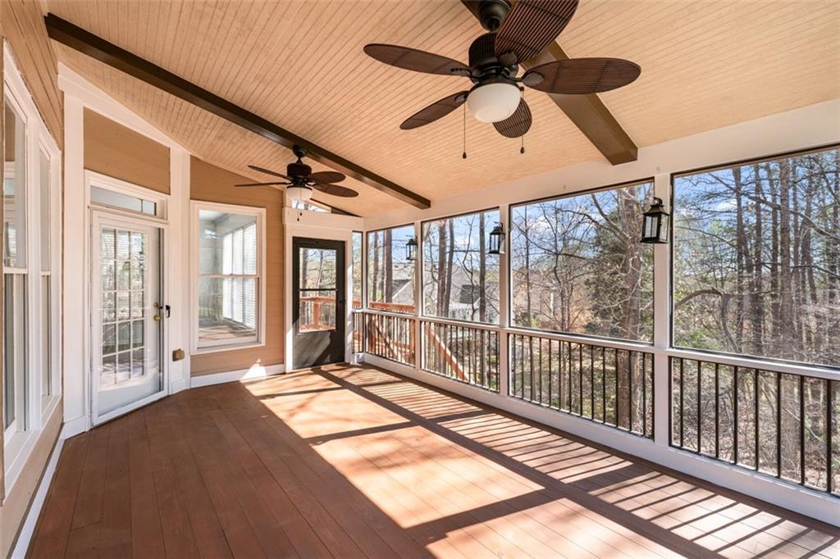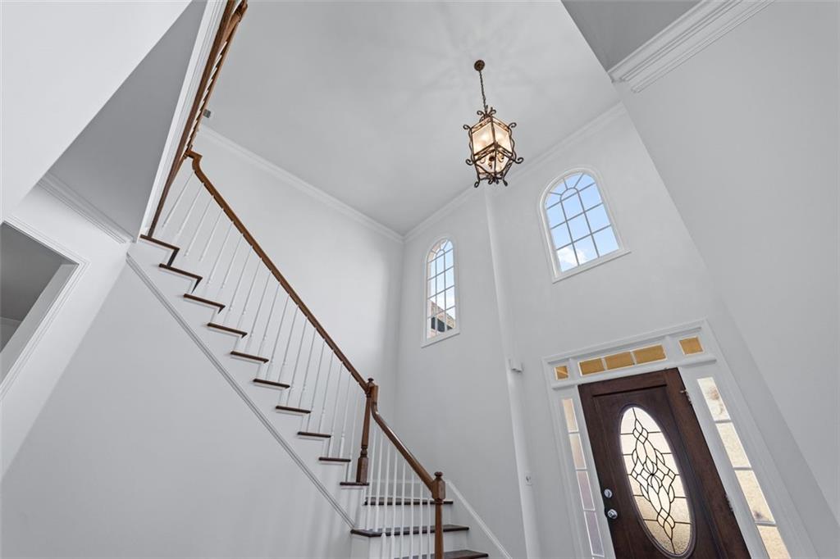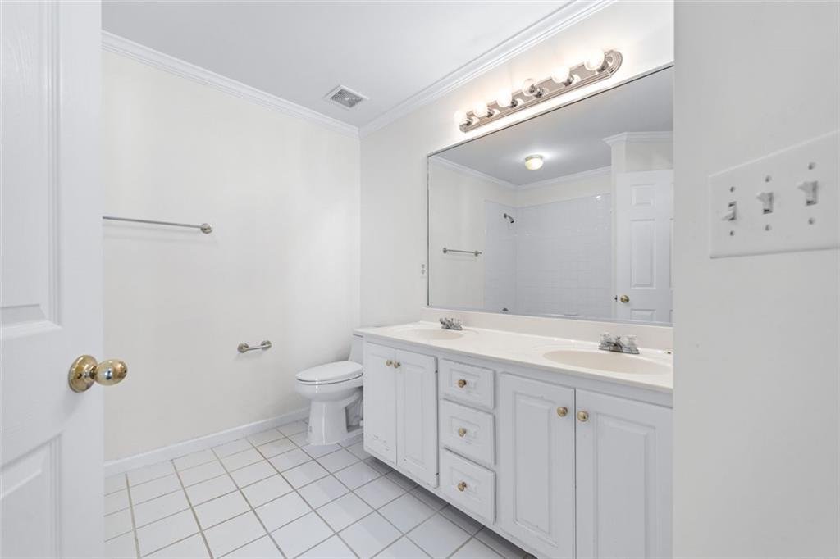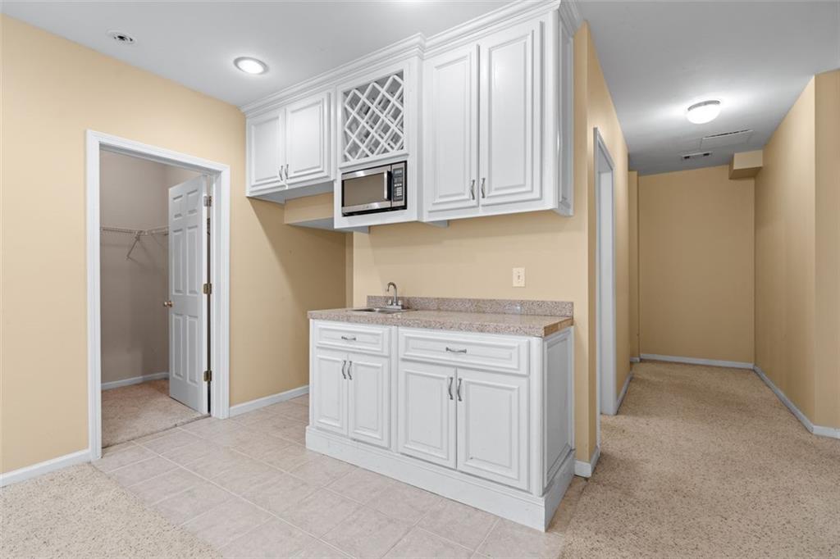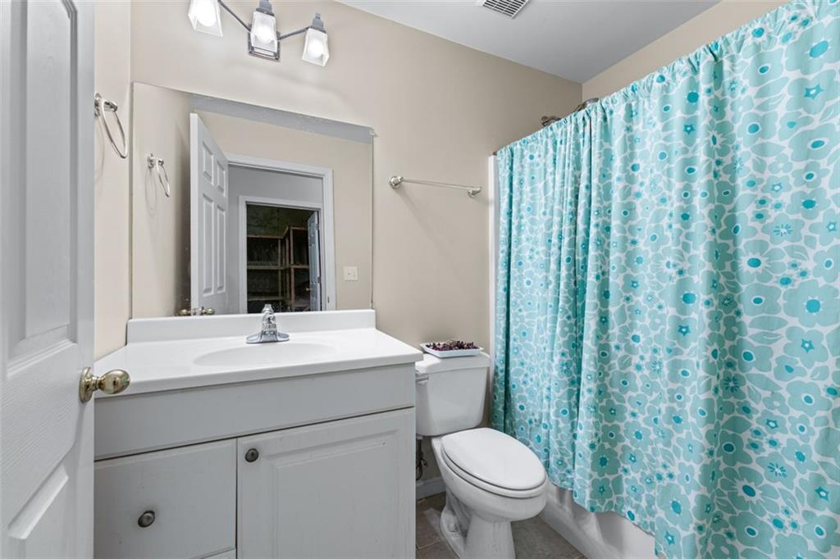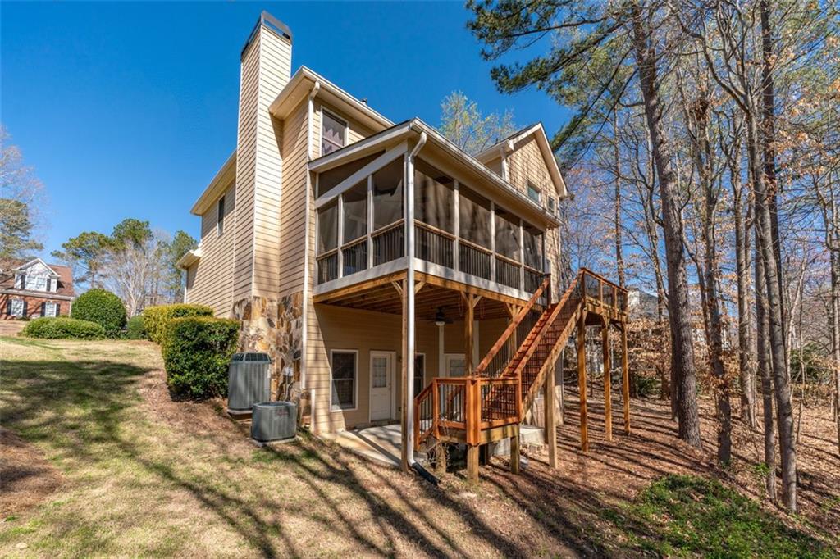2405 Millwater Crossing
Dacula, GA 30019
$759,900
Meticulously Maintained 5Bedroom 4.5Bath Home on Quiet Cul-De-Sac Street in Highly Sought After Hamilton Mill Community, Showcasing Open Concept that is Ideal for Entertaining on a Full Finished Basement featuring a Large Bedroom, Full Bath and Kitchen perfect for Guests or a Blended Family. Step Inside to Hardwood Flooring, Freshly Painted, Spacious Eat-in Kitchen overlooking Family Room appointed w Fireplace and Built-in Bookcases overlooking Private Outdoor Screened In Rear Porch, Space for a Formal Living and Dining or an Office and Den! Upper Level showcases Owners Oversized Luxury Retreat with Vaulted Ceilings, Dual Closets and Ginormous Spa Bath showcasing Separate Tub and Shower. Three additional Large Bedrooms, One with a Dedicated Bath and Two that share a Hall Bath finish off the upper level that Beautifully overlooks the 2 Story Entry Foyer. Terrace level also offers a relaxing Living Room, A Bonus/Exercise Room, an Unfinished Storage Room and an outdoor Patio Perfect for Relaxing and Enjoying the Natural Beauty of the woods that Buffer the back of the Home and Offers Peaceful Tranquility! All this in a Community that features Golfing, Tennis, Swimming, Parks, Recreational Activities including a Mini Lake and So Much More! Welcome Home!!!
- SubdivisionHamilton Mill
- Zip Code30019
- CityDacula
- CountyGwinnett - GA
Location
- ElementaryPuckett's Mill
- JuniorOsborne
- HighMill Creek
Schools
- StatusActive
- MLS #7551614
- TypeResidential
MLS Data
- Bedrooms5
- Bathrooms4
- Half Baths1
- Bedroom DescriptionIn-Law Floorplan, Oversized Master, Split Bedroom Plan
- RoomsBasement, Bonus Room, Den, Family Room, Sun Room, Workshop
- BasementDaylight, Exterior Entry, Finished Bath, Full, Interior Entry, Walk-Out Access
- FeaturesEntrance Foyer 2 Story, High Ceilings 9 ft Main, Bookcases, Double Vanity, High Speed Internet, His and Hers Closets, Walk-In Closet(s)
- KitchenSecond Kitchen, Breakfast Bar, Breakfast Room, Stone Counters, View to Family Room
- AppliancesDishwasher, Double Oven, Electric Cooktop, Microwave
- HVACCeiling Fan(s), Central Air, Electric
- Fireplaces1
- Fireplace DescriptionFactory Built, Gas Starter, Living Room
Interior Details
- StyleTraditional
- ConstructionCement Siding
- Built In1998
- StoriesArray
- PoolIn Ground
- ParkingAttached, Garage, Garage Faces Front, Kitchen Level, Level Driveway
- FeaturesPrivate Entrance, Private Yard, Rear Stairs, Balcony
- ServicesClubhouse, Golf, Homeowners Association, Lake, Park, Playground, Pool, Sidewalks, Street Lights, Tennis Court(s), Near Schools, Near Shopping
- UtilitiesCable Available, Electricity Available, Natural Gas Available, Sewer Available, Water Available
- SewerPublic Sewer
- Lot DescriptionBack Yard, Private
- Lot Dimensions88x124x104x199
- Acres0.34
Exterior Details
Listing Provided Courtesy Of: EXP Realty, LLC. 888-959-9461
Listings identified with the FMLS IDX logo come from FMLS and are held by brokerage firms other than the owner of
this website. The listing brokerage is identified in any listing details. Information is deemed reliable but is not
guaranteed. If you believe any FMLS listing contains material that infringes your copyrighted work please click here
to review our DMCA policy and learn how to submit a takedown request. © 2025 First Multiple Listing
Service, Inc.
This property information delivered from various sources that may include, but not be limited to, county records and the multiple listing service. Although the information is believed to be reliable, it is not warranted and you should not rely upon it without independent verification. Property information is subject to errors, omissions, changes, including price, or withdrawal without notice.
For issues regarding this website, please contact Eyesore at 678.692.8512.
Data Last updated on April 5, 2025 7:54pm










