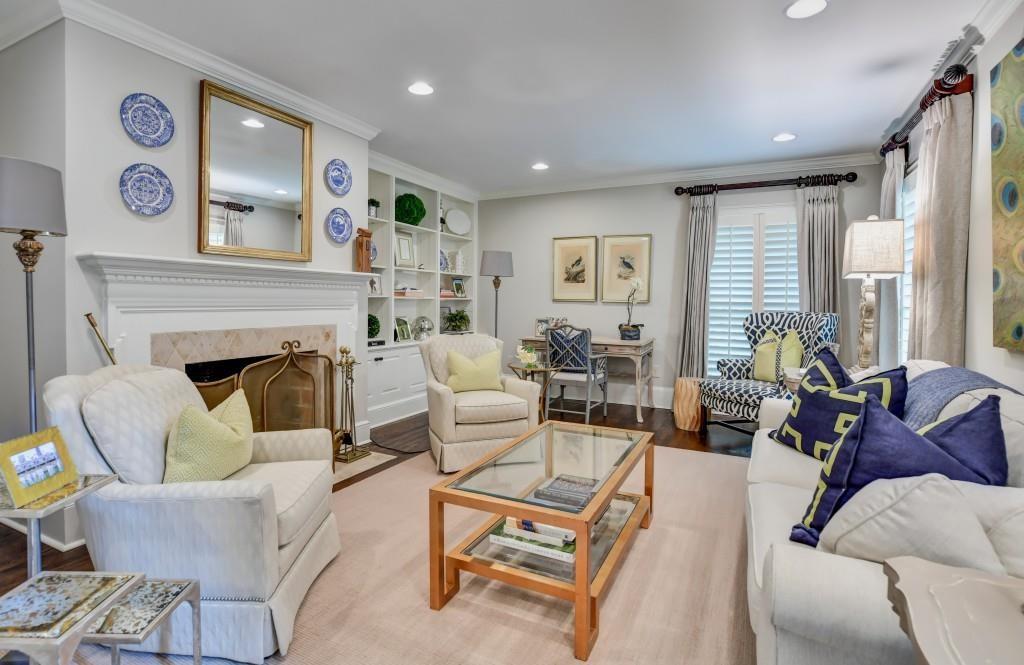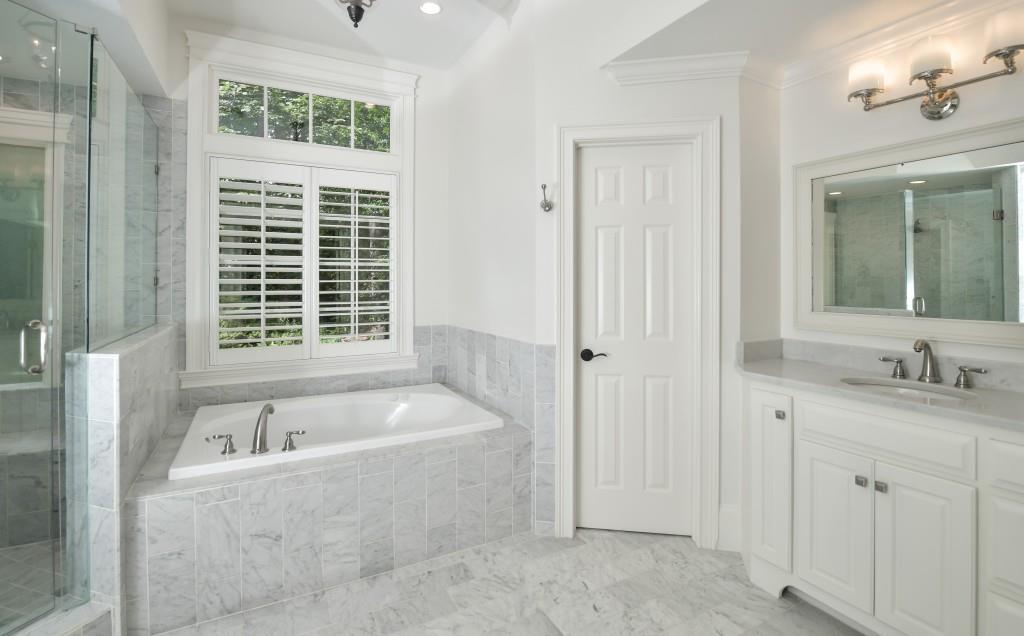3776 N Stratford Road NE
Atlanta, GA 30342
$10,000
Welcome to this fabulous, fully renovated 5-bedroom, 5 1/2-bath home in the highly sought-after North Buckhead neighborhood. The expansive main level features a spacious primary suite with a generous walk-in closet and a luxurious marble bath. The chef’s kitchen is a true highlight, offering a large center island and seamlessly flowing into the inviting family room with custom built-ins, perfect for entertaining. Cozy up with your morning coffee in the charming keeping room/breakfast nook, which boasts its own fireplace and French doors leading to the deck, allowing for seamless indoor-outdoor living. The main level is complete with a large separate dining room, a formal living room with a stunning wall of built-ins, beautiful hardwood floors throughout and plenty of natural light. Upstairs, you’ll find three spacious bedrooms, 2 bathrooms and walk-in closets. The expansive finished basement adds incredible versatility to the home, featuring two full baths, a kitchenette, and abundant storage ideal for additional living space or recreation. Recent upgrades include a new roof, fresh interior and exterior paint, professional landscaping, and new carpet in the basement. Located just a short walk to the PATH 400 entrance, with easy access to highways, shopping, restaurants, and neighborhood parks, this home offers the perfect combination of privacy, convenience, and sophistication. With multiple living spaces and thoughtful design, this home exudes character and warmth!
- SubdivisionNorth Buckhead
- Zip Code30342
- CityAtlanta
- CountyFulton - GA
Location
- ElementarySarah Rawson Smith
- JuniorWillis A. Sutton
- HighNorth Atlanta
Schools
- StatusActive
- MLS #7551520
- TypeRental
MLS Data
- Bedrooms5
- Bathrooms4
- Half Baths1
- Bedroom DescriptionMaster on Main
- RoomsBasement, Bonus Room, Dining Room, Living Room
- BasementDaylight, Driveway Access, Exterior Entry, Finished, Finished Bath, Interior Entry
- FeaturesBeamed Ceilings, Bookcases, Double Vanity, Entrance Foyer, High Ceilings 10 ft Lower, High Ceilings 10 ft Main, High Ceilings 10 ft Upper
- KitchenCabinets Stain, Eat-in Kitchen, Keeping Room, Stone Counters
- AppliancesDishwasher, Disposal, Gas Range, Refrigerator
- HVACCentral Air
- Fireplaces3
- Fireplace DescriptionBasement, Keeping Room, Living Room
Interior Details
- StyleTraditional
- ConstructionWood Siding
- Built In1952
- StoriesArray
- ParkingGarage, Parking Pad
- ServicesNear Public Transport, Near Schools, Near Shopping, Near Trails/Greenway
- UtilitiesCable Available, Electricity Available, Natural Gas Available, Phone Available, Water Available
- Lot DescriptionBack Yard, Landscaped
- Lot Dimensionsx
- Acres0.5901
Exterior Details
Listing Provided Courtesy Of: Dorsey Alston Realtors 404-352-2010
Listings identified with the FMLS IDX logo come from FMLS and are held by brokerage firms other than the owner of
this website. The listing brokerage is identified in any listing details. Information is deemed reliable but is not
guaranteed. If you believe any FMLS listing contains material that infringes your copyrighted work please click here
to review our DMCA policy and learn how to submit a takedown request. © 2025 First Multiple Listing
Service, Inc.
This property information delivered from various sources that may include, but not be limited to, county records and the multiple listing service. Although the information is believed to be reliable, it is not warranted and you should not rely upon it without independent verification. Property information is subject to errors, omissions, changes, including price, or withdrawal without notice.
For issues regarding this website, please contact Eyesore at 678.692.8512.
Data Last updated on April 13, 2025 4:23am





























