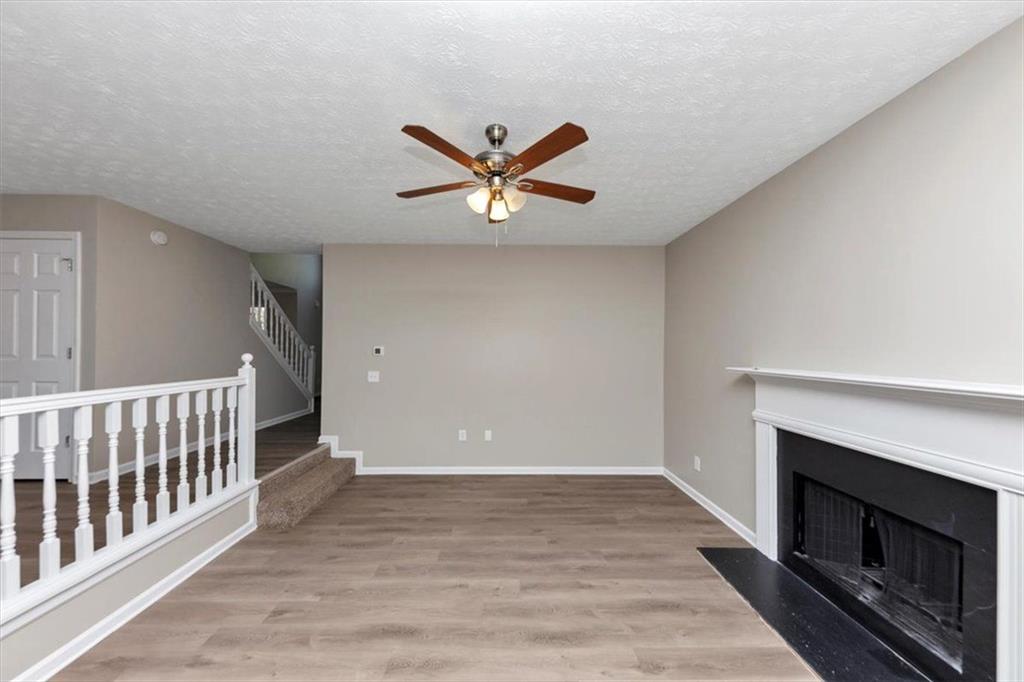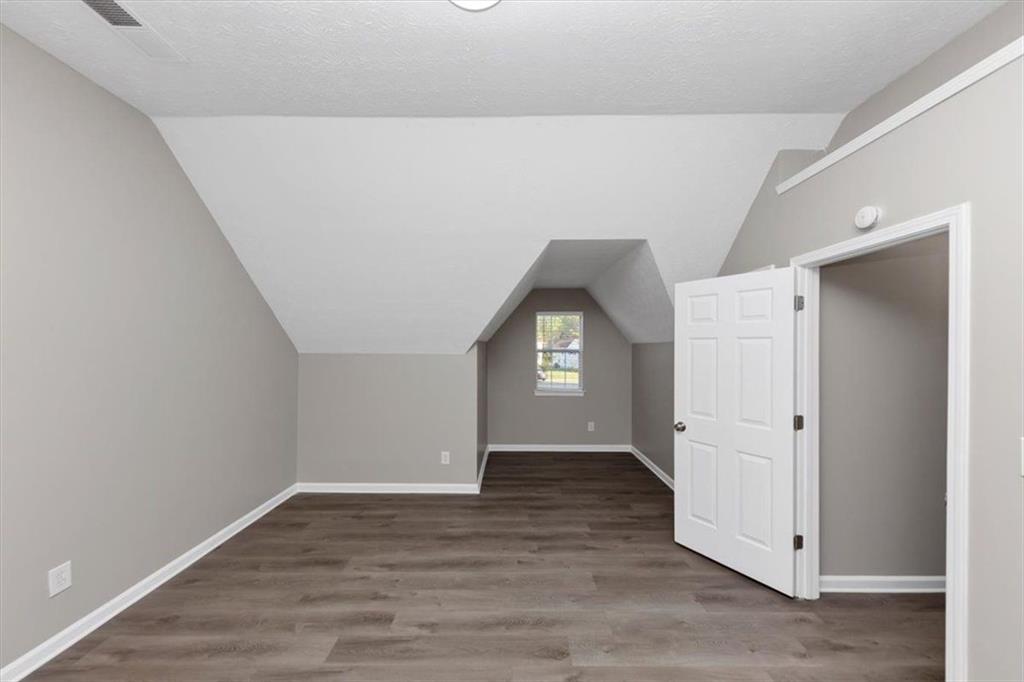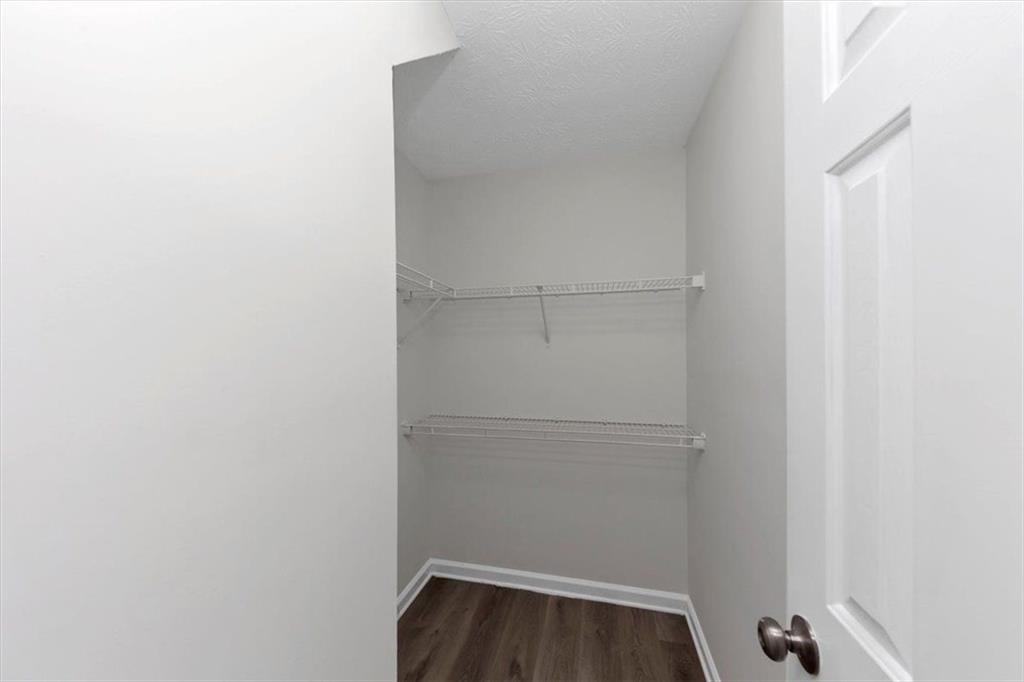7746 New Castle Way
Jonesboro, GA 30236
$309,000
This spacious home features four generous bedrooms and a walkout basement, offering plenty of room for everyone! Fresh, neutral paint throughout creates a bright and airy atmosphere, while the laminate wood flooring adds a touch of elegance. The open kitchen is a chef's dream, complete with stainless steel appliances and an eat-in area, perfect for casual meals. For more formal gatherings, the separate dining room boasts beautiful chair rail siding, and there's an additional formal living room for relaxing or entertaining. The step-down family room is cozy, with a fireplace that invites warmth and comfort on cooler evenings. The kitchen opens to a deck, ideal for outdoor dining or enjoying a morning coffee. All of the bedrooms are located upstairs and are generously sized, ensuring comfort and privacy for everyone. Convenient upstairs laundry offers ease! The large lot offers ample space for fun and recreation, with room for a swing set, volleyball net, or anything else you desire.
- SubdivisionRunnymede Estates II
- Zip Code30236
- CityJonesboro
- CountyClayton - GA
Location
- ElementaryJames Jackson
- JuniorM.D. Roberts
- HighMount Zion - Clayton
Schools
- StatusPending
- MLS #7551462
- TypeResidential
- SpecialCorporate Owner, No disclosures from Seller, Sold As/Is
MLS Data
- Bedrooms4
- Bathrooms2
- Half Baths1
- RoomsBasement, Dining Room, Family Room, Kitchen, Living Room, Laundry
- BasementUnfinished, Walk-Out Access
- FeaturesEntrance Foyer, High Ceilings 9 ft Main, Walk-In Closet(s)
- KitchenCabinets White, Solid Surface Counters
- AppliancesDishwasher, Electric Range, Refrigerator, Microwave
- HVACCeiling Fan(s), Central Air
- Fireplaces1
- Fireplace DescriptionFactory Built, Family Room
Interior Details
- StyleTraditional
- ConstructionStone, Vinyl Siding
- Built In2001
- StoriesArray
- ParkingAttached, Garage Door Opener, Garage, Garage Faces Front
- FeaturesRain Gutters
- UtilitiesElectricity Available, Natural Gas Available, Water Available, Sewer Available
- SewerPublic Sewer
- Lot DescriptionBack Yard, Level, Front Yard
- Lot Dimensions224x141
- Acres0.056
Exterior Details
Listing Provided Courtesy Of: GK Properties, LLC 678-515-2199
Listings identified with the FMLS IDX logo come from FMLS and are held by brokerage firms other than the owner of
this website. The listing brokerage is identified in any listing details. Information is deemed reliable but is not
guaranteed. If you believe any FMLS listing contains material that infringes your copyrighted work please click here
to review our DMCA policy and learn how to submit a takedown request. © 2026 First Multiple Listing
Service, Inc.
This property information delivered from various sources that may include, but not be limited to, county records and the multiple listing service. Although the information is believed to be reliable, it is not warranted and you should not rely upon it without independent verification. Property information is subject to errors, omissions, changes, including price, or withdrawal without notice.
For issues regarding this website, please contact Eyesore at 678.692.8512.
Data Last updated on January 21, 2026 4:54pm













































