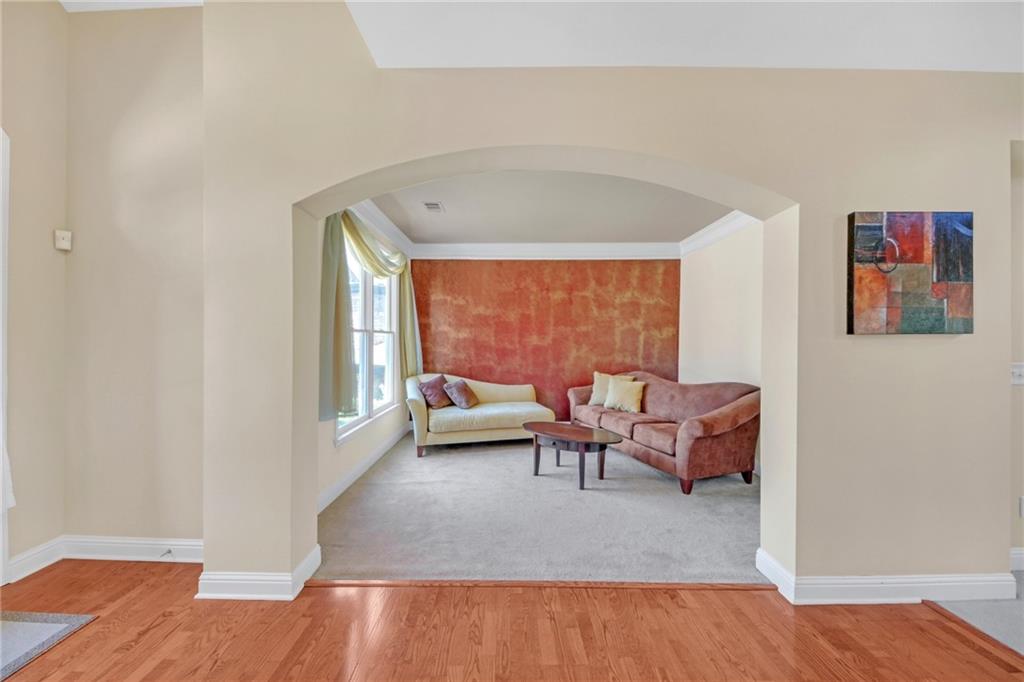1210 Spring Branch Court
Lawrenceville, GA 30045
$599,000
Welcome to this spacious 5-bedroom, 4-bathroom home with FULL FINISHED basement boasting Over 5000 sq. ft. of beautifully designed living space in the sought-after Knollwood Lakes subdivision. Step inside to discover an inviting open floor plan, featuring a chef’s kitchen complete with an eat-in breakfast area, a large kitchen island, and a walk-in pantry, Beautiful 2 story foyer entrance with separate large dining room with butler pantry, 2 story great room perfect for entertaining and everyday living. The main level also offers a suite with a full bath, ideal for visitors. Upstairs, retreat to the luxurious primary suite, showcasing a his/her vanity, separate tub/upgraded walk-in shower. Additional bedrooms are generously sized, offering comfort and flexibility for any lifestyle. The Beautiful basement in this home could easily feature 2 additional bedrooms for possible in-law suite. Enjoy outdoor living in the private backyard, or take advantage of the amenities in Knollwood Lakes, including a swimming pool, tennis courts, and a clubhouse. With its prime location near shopping, dining, and top-rated schools, this home is an incredible opportunity. THIS HOME QUALIFIES FOR UP TO $10K GRANT INCENTIVE WITH PREFERRED LENDER! Lueder, Larkin and Hunter (tuker office) is the preferred closing attorney. Schedule your private tour today!
- SubdivisionKnollwood Lakes
- Zip Code30045
- CityLawrenceville
- CountyGwinnett - GA
Location
- StatusActive
- MLS #7551419
- TypeResidential
MLS Data
- Bedrooms5
- Bathrooms4
- Bedroom DescriptionIn-Law Floorplan
- RoomsBonus Room, Computer Room, Exercise Room, Family Room, Game Room, Great Room - 2 Story, Library, Media Room, Workshop
- BasementDaylight, Exterior Entry, Finished, Finished Bath, Full, Interior Entry
- FeaturesCoffered Ceiling(s), Disappearing Attic Stairs, Double Vanity, Entrance Foyer 2 Story, High Ceilings 10 ft Lower, High Ceilings 10 ft Main, High Ceilings 10 ft Upper, Tray Ceiling(s), Vaulted Ceiling(s)
- KitchenBreakfast Room, Cabinets Stain, Kitchen Island, Pantry Walk-In
- AppliancesDishwasher, Disposal, Refrigerator
- HVACCentral Air
- Fireplaces1
- Fireplace DescriptionFamily Room
Interior Details
- StyleContemporary, Craftsman, Modern
- ConstructionBrick Front, Cement Siding, HardiPlank Type
- Built In2002
- StoriesArray
- ParkingDriveway, Garage, Garage Door Opener, Garage Faces Front, Kitchen Level
- FeaturesRain Gutters
- ServicesClubhouse, Homeowners Association, Near Schools, Near Shopping, Playground, Pool, Racquetball, Restaurant, Sidewalks, Tennis Court(s)
- UtilitiesCable Available, Electricity Available, Natural Gas Available, Phone Available, Sewer Available, Underground Utilities, Water Available
- SewerPublic Sewer
- Lot DescriptionBack Yard
- Lot Dimensionsx 41
- Acres0.38
Exterior Details
Listing Provided Courtesy Of: Virtual Properties Realty.Net, LLC. 770-495-5050
Listings identified with the FMLS IDX logo come from FMLS and are held by brokerage firms other than the owner of
this website. The listing brokerage is identified in any listing details. Information is deemed reliable but is not
guaranteed. If you believe any FMLS listing contains material that infringes your copyrighted work please click here
to review our DMCA policy and learn how to submit a takedown request. © 2025 First Multiple Listing
Service, Inc.
This property information delivered from various sources that may include, but not be limited to, county records and the multiple listing service. Although the information is believed to be reliable, it is not warranted and you should not rely upon it without independent verification. Property information is subject to errors, omissions, changes, including price, or withdrawal without notice.
For issues regarding this website, please contact Eyesore at 678.692.8512.
Data Last updated on April 19, 2025 9:42am












































