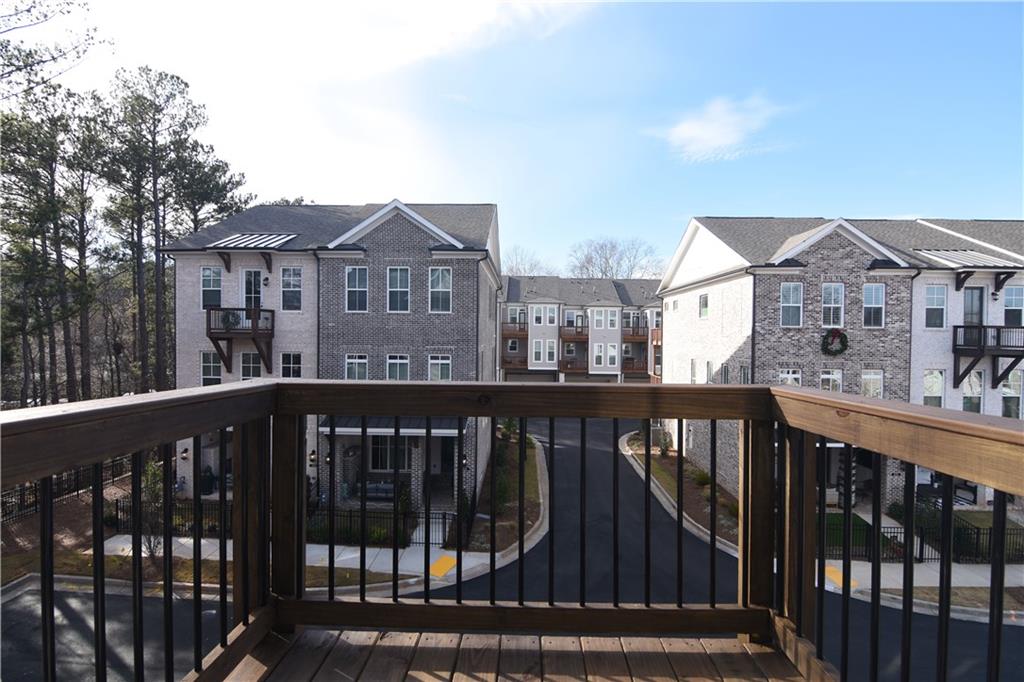502 Clover Lane
Alpharetta, GA 30009
$790,000
Just WOW!!! Gorgeous Practically BRAND NEW townhouse!! Hardwoods throughout. Main level completely open floorplan with huge open kitchen with quartz counter tops, stainless appliances, awesome refrigerator, 5 burner cooktop, tiled backsplash and walk in pantry. Open family room with gas fireplace. Main level flex room with exterior door out to rear deck and half bathroom. Main level laundry room with cabinetry. Tankless water heater. Upstairs with nicely sized owners suite with custom accent wall and exterior door out to deck. Owners suite bathroom is gorgeous as well with free standing soaking tub, huge double headed shower, double vanities and HUGE walk in closet. 2 additional bedrooms upstairs each with an exterior door out to a deck. Full hallway bathroom upstairs as well. Lower level with den/rec room/office with a wall of doors that completely open up to an outside entertaining area that is fenced and has a gorgeous brick fireplace! 2 car rear facing garage wtih EV charging station. If you're not familiar with Atley neighborhood its gated, has a community pool and is DIRECTLY on the Alpha Loop which takes you to all the hot spots of Alpharetta. Literally a few minutes walk to DT Alpharetta and Avalon, the perfect location!!
- SubdivisionAtley
- Zip Code30009
- CityAlpharetta
- CountyFulton - GA
Location
- ElementaryManning Oaks
- JuniorNorthwestern
- HighMilton - Fulton
Schools
- StatusActive
- MLS #7551384
- TypeCondominium & Townhouse
MLS Data
- Bedrooms3
- Bathrooms2
- Half Baths1
- Bedroom DescriptionSplit Bedroom Plan
- RoomsBasement, Bonus Room, Den, Exercise Room
- BasementDaylight, Exterior Entry, Finished, Interior Entry, Partial, Walk-Out Access
- FeaturesCrown Molding, Disappearing Attic Stairs, Double Vanity, Entrance Foyer, High Ceilings 9 ft Lower, High Ceilings 9 ft Upper, High Ceilings 10 ft Main, High Speed Internet, His and Hers Closets, Low Flow Plumbing Fixtures, Tray Ceiling(s), Walk-In Closet(s)
- KitchenBreakfast Bar, Cabinets White, Kitchen Island, Pantry Walk-In, Stone Counters, View to Family Room
- AppliancesDishwasher, Disposal, Dryer, Gas Cooktop, Gas Oven/Range/Countertop, Microwave, Range Hood, Refrigerator, Self Cleaning Oven, Tankless Water Heater, Washer
- HVACCeiling Fan(s), Central Air, Zoned
- Fireplaces2
- Fireplace DescriptionBrick, Family Room, Gas Log, Gas Starter, Outside
Interior Details
- StyleTownhouse
- ConstructionBrick 4 Sides
- Built In2023
- StoriesArray
- ParkingAttached, Drive Under Main Level, Garage, Garage Door Opener, Garage Faces Rear, Level Driveway
- FeaturesBalcony
- ServicesDog Park, Gated, Homeowners Association, Near Public Transport, Near Shopping, Near Trails/Greenway, Park, Pool, Sidewalks, Street Lights
- UtilitiesCable Available, Electricity Available, Natural Gas Available, Phone Available, Sewer Available, Underground Utilities, Water Available
- SewerPublic Sewer
- Lot DescriptionCul-de-sac Lot, Front Yard, Level
- Lot Dimensionsx
- Acres0.039
Exterior Details
Listing Provided Courtesy Of: Atlanta Communities 770-637-5070
Listings identified with the FMLS IDX logo come from FMLS and are held by brokerage firms other than the owner of
this website. The listing brokerage is identified in any listing details. Information is deemed reliable but is not
guaranteed. If you believe any FMLS listing contains material that infringes your copyrighted work please click here
to review our DMCA policy and learn how to submit a takedown request. © 2025 First Multiple Listing
Service, Inc.
This property information delivered from various sources that may include, but not be limited to, county records and the multiple listing service. Although the information is believed to be reliable, it is not warranted and you should not rely upon it without independent verification. Property information is subject to errors, omissions, changes, including price, or withdrawal without notice.
For issues regarding this website, please contact Eyesore at 678.692.8512.
Data Last updated on April 21, 2025 5:49am





































