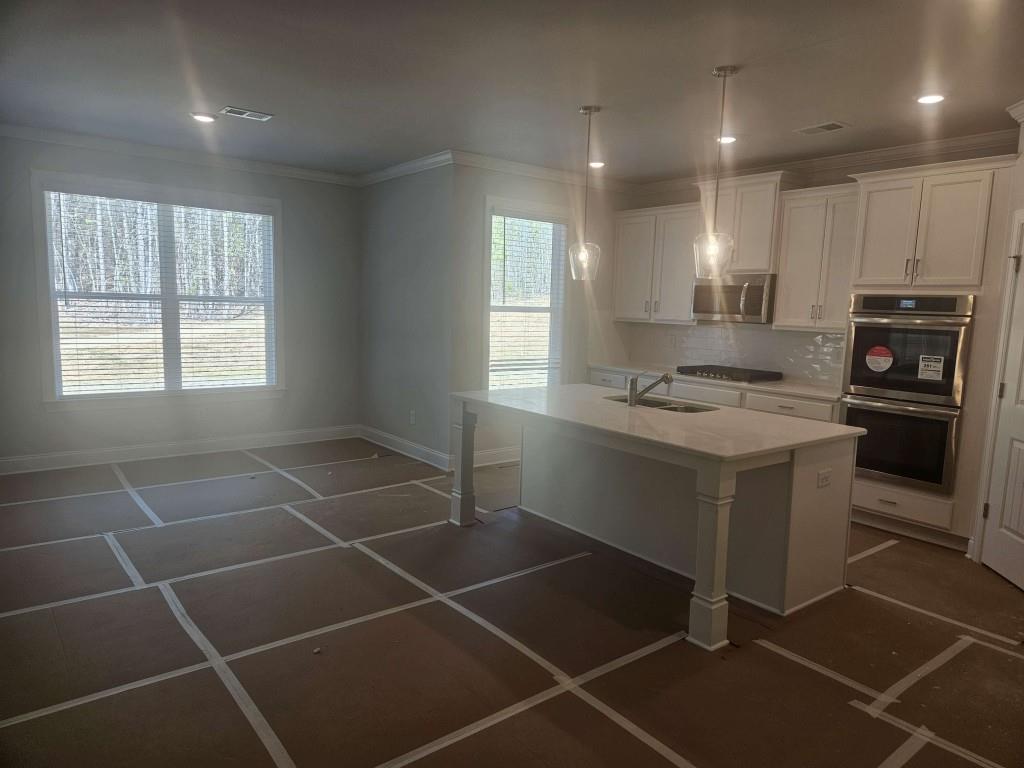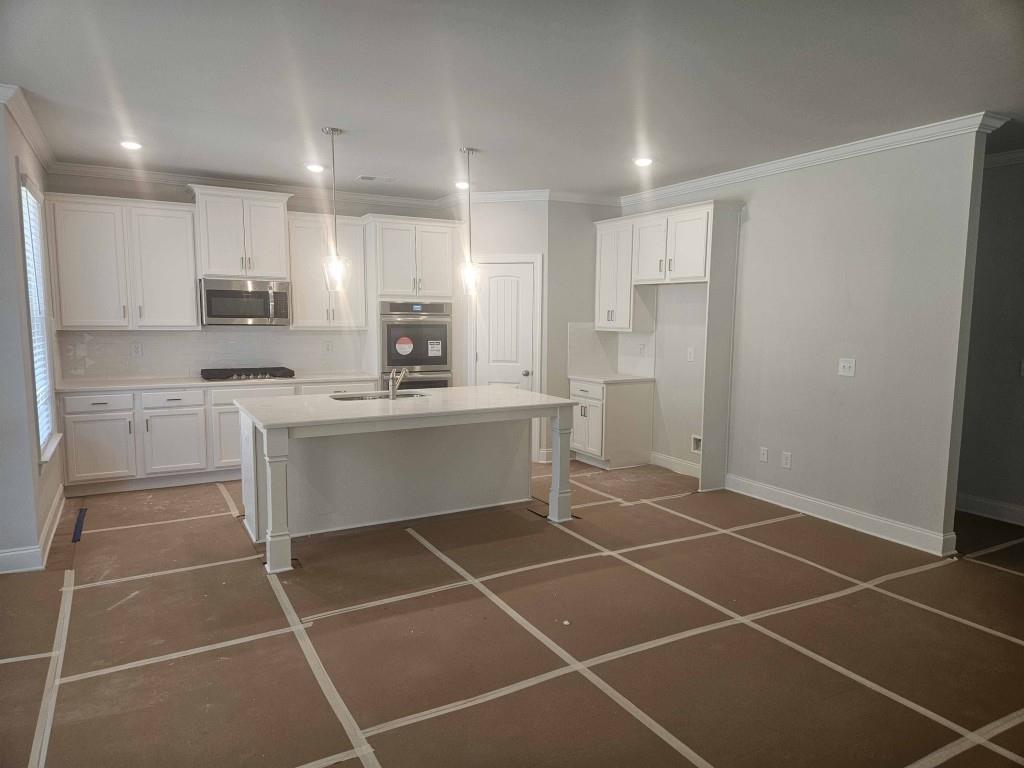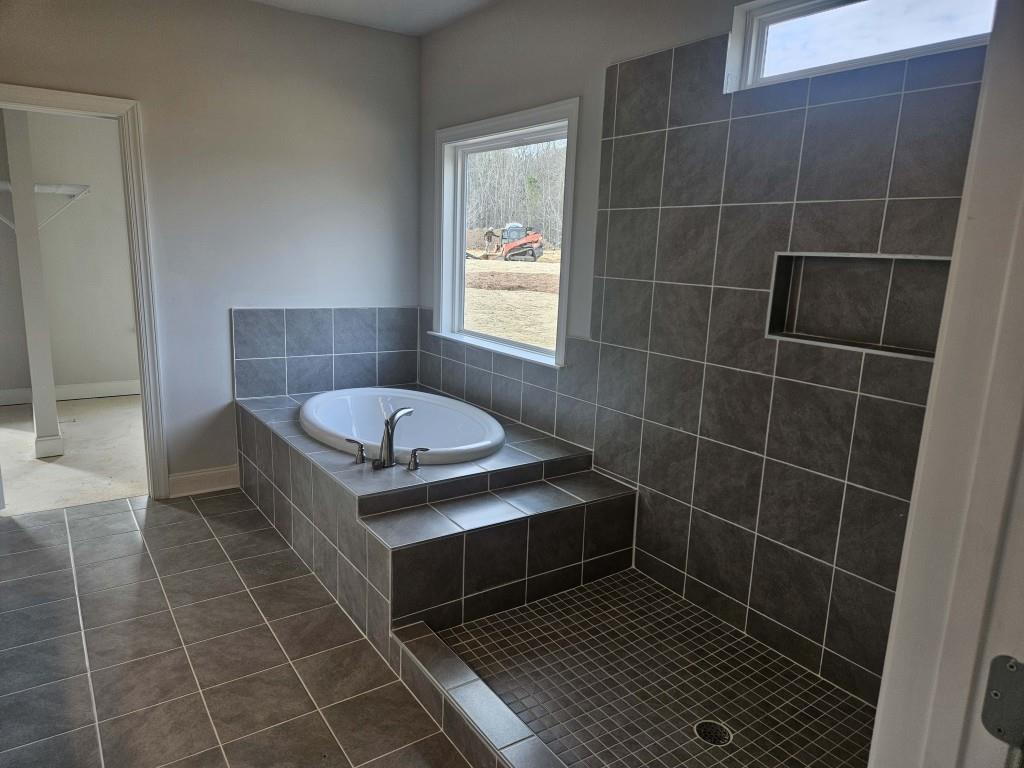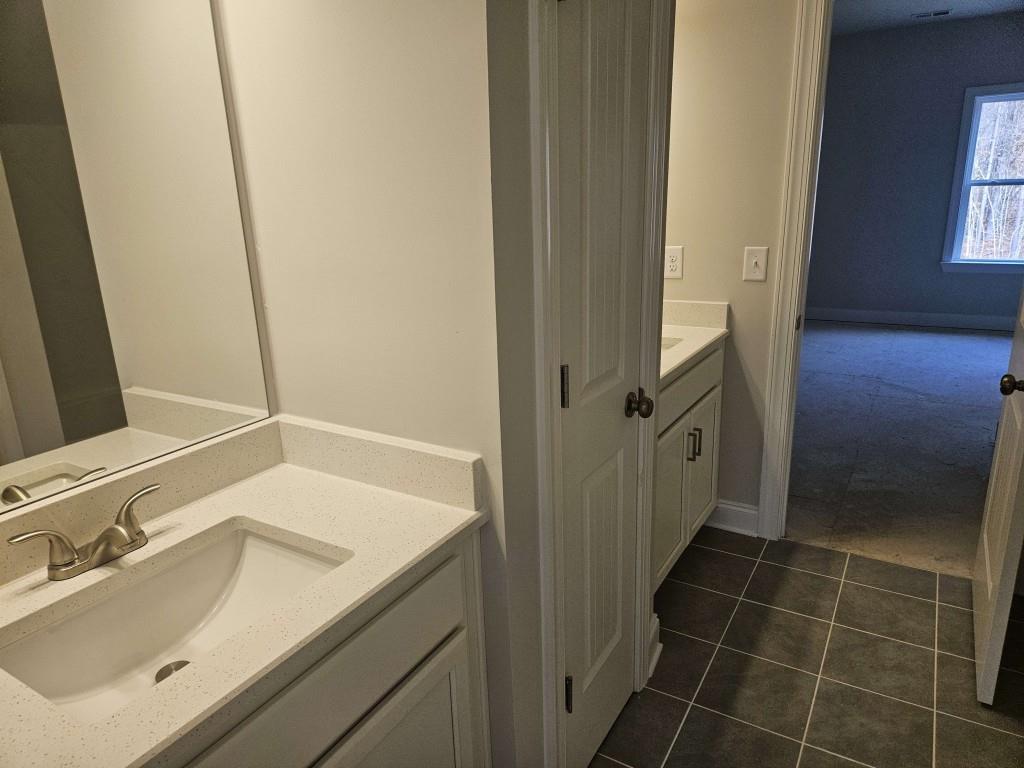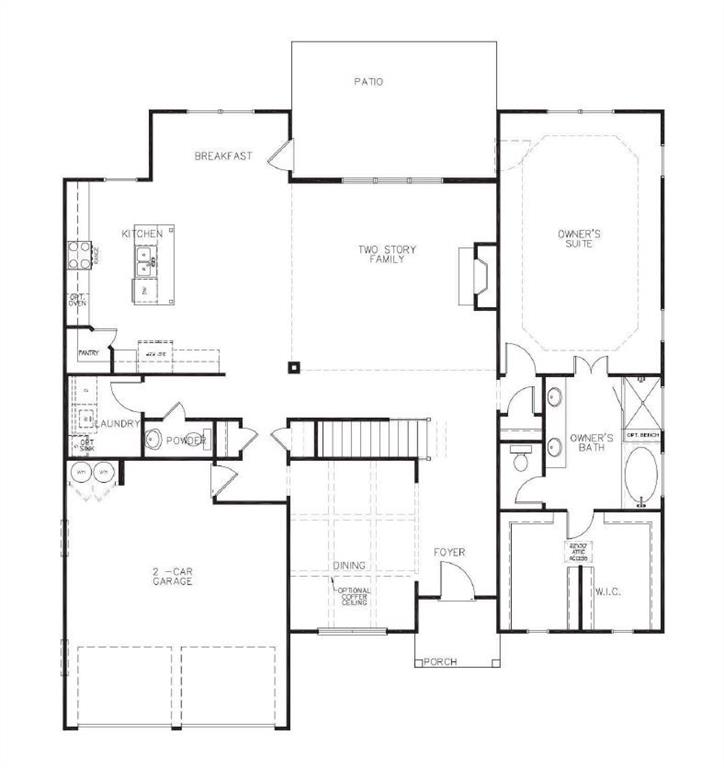3292 Lions Ruby Lane
Atlanta, GA 30349
$560,000
The Newburgh Plan built by Stephen Elliott Homes! Quick Move-In! Welcome to Ruby Creek Estates, Stephen Elliott's newest luxury community offering just 25 exclusive homesites on sprawling 1.23-acre lots. This exceptional new construction neighborhood is ideally located in the top-rated Fulton County School District, served by Westlake High School, and only 20 minutes from Hartsfield-Jackson Airport and Downtown Atlanta. This stunning 4-bedroom, 3.5-bath home features a spacious primary suite on the main level, designer finishes, and impressive architectural details throughout. Enjoy luxury LVP flooring throughout the main level, LVP stair treads, and a bright, open-concept layout with soaring ceilings. A showstopper kitchen with white cabinetry, stainless steel appliances, double ovens, and a large island perfect for entertaining. Additional highlights include: Breakfast area overlooking the backyard Family room fireplace, ideal for cozy gatherings, Spa-like primary bath with a tiled shower, 5' drop-in tub, and a tile surround, Upstairs media room perfect for movie nights or game day, 3-car garage, Extended covered patio for outdoor living year-round. Take advantage of our $10,000 "Any Way You Want It" incentive with a binding contract by 06/30/2025, using the seller's preferred lender. Don't miss your chance to call Ruby Creek Estates home.
- SubdivisionRuby Creek Estates
- Zip Code30349
- CityAtlanta
- CountyFulton - GA
Location
- ElementaryCliftondale
- JuniorSandtown
- HighWestlake
Schools
- StatusPending
- MLS #7551348
- TypeResidential
MLS Data
- Bedrooms4
- Bathrooms3
- Half Baths1
- Bedroom DescriptionMaster on Main, Oversized Master
- RoomsFamily Room, Media Room
- FeaturesCoffered Ceiling(s), Double Vanity, Entrance Foyer, Tray Ceiling(s), Walk-In Closet(s)
- KitchenBreakfast Room, Cabinets White, Eat-in Kitchen, Kitchen Island, Pantry Walk-In, Stone Counters, View to Family Room
- AppliancesDishwasher, Double Oven, Gas Cooktop, Microwave
- HVACCentral Air, Electric, Whole House Fan, Zoned
- Fireplaces1
- Fireplace DescriptionFamily Room, Gas Log
Interior Details
- StyleTraditional
- ConstructionBrick, Cement Siding, Stone
- Built In2024
- StoriesArray
- ParkingAttached, Driveway, Garage, Garage Door Opener, Garage Faces Side, Level Driveway
- ServicesStreet Lights
- UtilitiesElectricity Available
- SewerSeptic Tank
- Lot DescriptionFront Yard, Level
- Lot Dimensions60x25x25
- Acres1.23
Exterior Details
Listing Provided Courtesy Of: RE/MAX Tru 770-502-6232
Listings identified with the FMLS IDX logo come from FMLS and are held by brokerage firms other than the owner of
this website. The listing brokerage is identified in any listing details. Information is deemed reliable but is not
guaranteed. If you believe any FMLS listing contains material that infringes your copyrighted work please click here
to review our DMCA policy and learn how to submit a takedown request. © 2025 First Multiple Listing
Service, Inc.
This property information delivered from various sources that may include, but not be limited to, county records and the multiple listing service. Although the information is believed to be reliable, it is not warranted and you should not rely upon it without independent verification. Property information is subject to errors, omissions, changes, including price, or withdrawal without notice.
For issues regarding this website, please contact Eyesore at 678.692.8512.
Data Last updated on June 6, 2025 1:44pm





