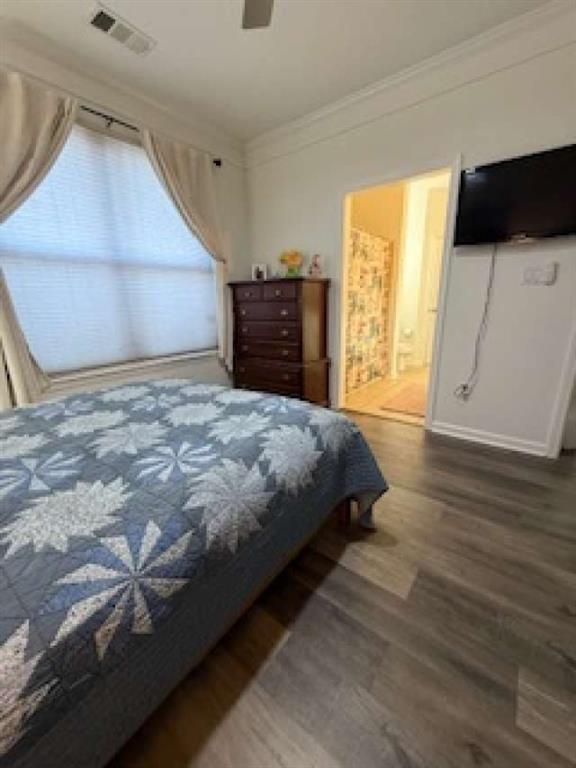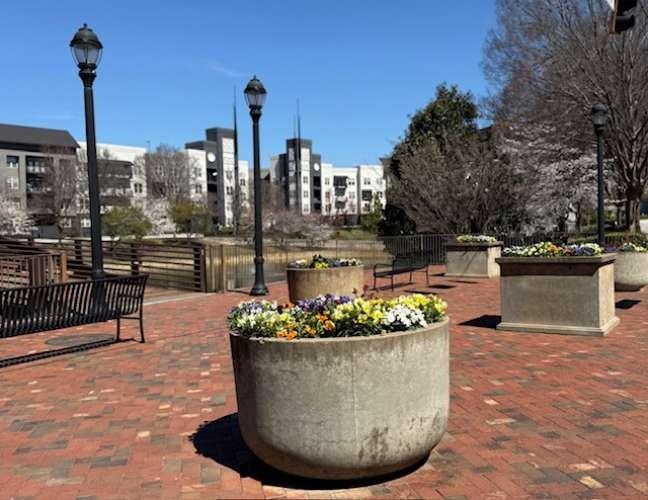400 17th Street NW #2031
Atlanta, GA 30363
$234,000
This stunning ground-floor, corner unit offers the perfect blend of comfort, convenience, and luxury. Situated in Atlantic Station with the largest 1-bedroom, 1-bath floor plan in Art Foundry at 985 sq ft. This condo with its open floor plan & high ceilings has been meticulously maintained and recently renovated with all new flooring and interior paint. The remodeled kitchen with S/S appliances, granite countertops, bright, white cabinets, and breakfast bar flows into an inviting sun filled family room and den flooded with natural light. The added den can serve as a study, dining area, or cozy sitting room. The spacious bedroom is joined by a bathroom with a double vanity, oversized walk-in tiled shower, linen storage and walk-in closet. A full size washer/dryer is included. The community amenities at the Art Foundry are simply superior! Beautiful saltwater pool, several barbeque areas, library, The Art of Wellness Spa, secured and assigned parking, large 24-hour gym with many machines, free weights, and yoga/stretching room; also featuring spa-like locker rooms with showers, dressing area, beautifying mirrored counters, comfy sitting area and a sauna. Enjoy social events which have included yoga, salsa dancing lessons, game night and reading club to name a few. Dining, shopping, grocery, movie theater, TWO dog parks and the a new office space are all within walking distance. Atlantic Station’s free shuttle service is available throughout AS, and to mass transit. The area around the building is filled with peaceful paths, a pond with fountains, benches, and grassy areas. There is easy I-75/85 access, Midtown, GA Tech, and GA State. Water/sewer, recycling & garbage are included. Art Foundry is FHA approved. Don't miss the opportunity to make this beautiful property your new home!
- SubdivisionArt/foundrt/atlantic Com
- Zip Code30363
- CityAtlanta
- CountyFulton - GA
Location
- ElementaryCentennial Place
- JuniorCentennial Place
- HighMidtown
Schools
- StatusActive
- MLS #7551196
- TypeCondominium & Townhouse
- SpecialInvestor Owned, Sold As/Is
MLS Data
- Bedrooms1
- Bathrooms1
- Bedroom DescriptionMaster on Main
- RoomsDen
- FeaturesBookcases, High Ceilings 9 ft Main, Tray Ceiling(s), Walk-In Closet(s)
- KitchenBreakfast Bar, Cabinets Stain, Kitchen Island, Stone Counters
- AppliancesDishwasher, Disposal, Dryer, Electric Cooktop, Electric Oven/Range/Countertop, Electric Water Heater, Microwave, Range Hood, Refrigerator, Self Cleaning Oven, Washer
- HVACCeiling Fan(s), Central Air
Interior Details
- StyleMid-Rise (up to 5 stories)
- ConstructionBrick Front, Brick Veneer
- Built In2005
- StoriesArray
- PoolGunite, In Ground, Salt Water
- ParkingAssigned, Detached
- FeaturesGas Grill
- ServicesBusiness Center, Clubhouse, Dog Park, Fitness Center, Homeowners Association, Meeting Room, Near Public Transport, Near Shopping, Park, Pool, Restaurant, Sauna
- UtilitiesCable Available, Electricity Available
- SewerPublic Sewer
- Lot DescriptionCorner Lot, Landscaped, Level
- Lot Dimensionsx
- Acres0.0225
Exterior Details
Listing Provided Courtesy Of: Clickit Realty 678-344-1600
Listings identified with the FMLS IDX logo come from FMLS and are held by brokerage firms other than the owner of
this website. The listing brokerage is identified in any listing details. Information is deemed reliable but is not
guaranteed. If you believe any FMLS listing contains material that infringes your copyrighted work please click here
to review our DMCA policy and learn how to submit a takedown request. © 2025 First Multiple Listing
Service, Inc.
This property information delivered from various sources that may include, but not be limited to, county records and the multiple listing service. Although the information is believed to be reliable, it is not warranted and you should not rely upon it without independent verification. Property information is subject to errors, omissions, changes, including price, or withdrawal without notice.
For issues regarding this website, please contact Eyesore at 678.692.8512.
Data Last updated on December 9, 2025 4:03pm






















