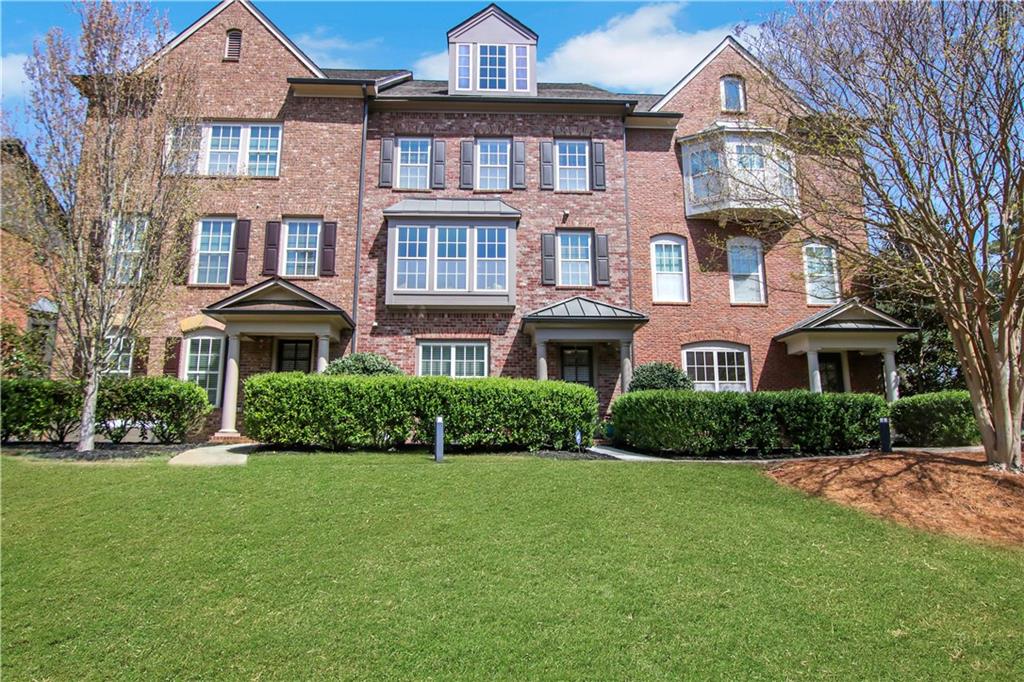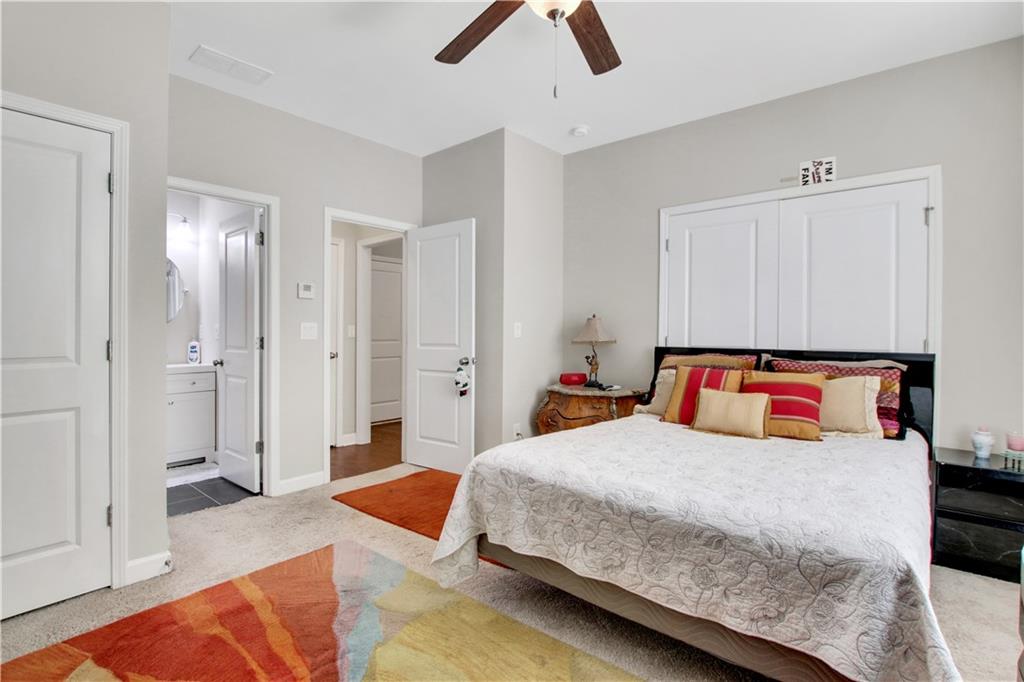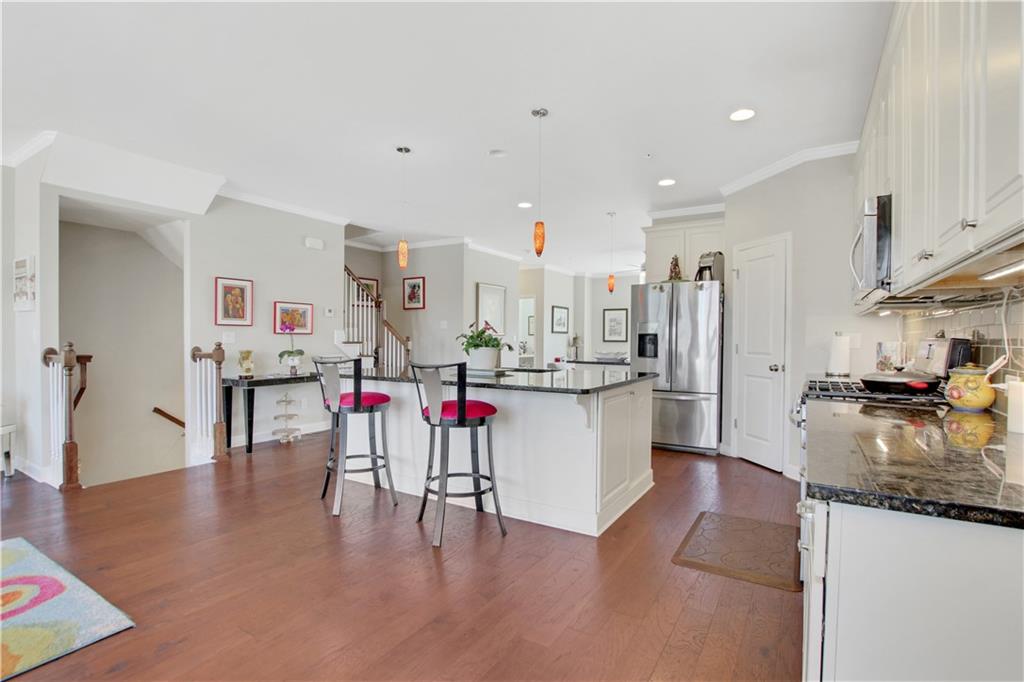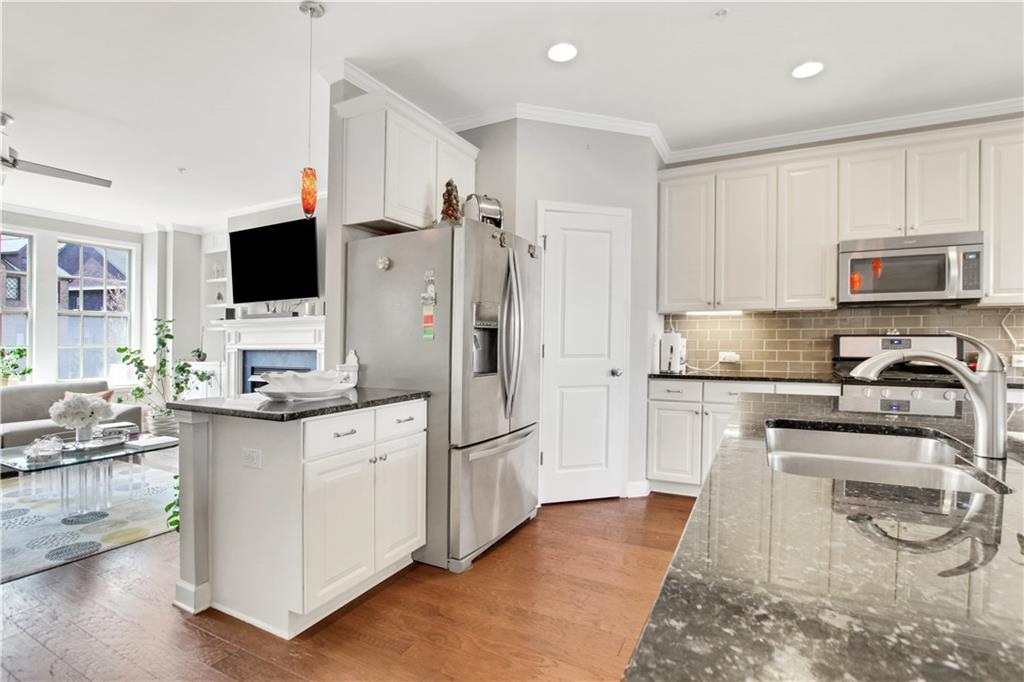552 Micayne Circle SE #1
Smyrna, GA 30082
$575,000
Nestled within a distinguished private community, ideally situated near the vibrant Battery Atlanta and the charming Smyrna Market Village, this exquisite 4-bedroom, 3.5-bathroom residence exudes sophistication and warmth. This all-brick townhome offers the essence of traditional home living while embracing the conveniences of a townhome lifestyle. The main floor is a sunlit haven, featuring high ceilings and an open-concept design that invites memorable gatherings. The elegant kitchen seamlessly integrates with the dining area and cozy gathering room, complete with a gas fireplace. It showcases a spacious island, abundant cabinetry, a walk-in pantry, and natural stone countertops. Upstairs, the private primary suite is a serene retreat, graced by a beautiful bay window that bathes the room in natural light. The ensuite bathroom features separate vanities, a luxurious soaking tub, and a generous walk-in closet. Two additional spacious bedrooms, a third full bath, and a walk-in laundry room complete this level. The terrace level offers a two-car garage, an oversized secondary suite, and a full bath with a walk-in shower. This unique townhome boasts two outdoor living options. Prepare to nurture your green thumb with ample space for plants or simply relax on lounge chairs and tables, taking in the morning sunrise or unwinding with an evening glass of wine as the day gently fades away. The second-story deck is an idyllic spot for a bistro table and al fresco dining. This townhome isn't just a place to live—it's a place to thrive. Welcome to a home where every detail has been considered, and every moment is an opportunity to enjoy life to the fullest.
- SubdivisionConcord Hall
- Zip Code30082
- CitySmyrna
- CountyCobb - GA
Location
- ElementaryKing Springs
- JuniorGriffin
- HighCampbell
Schools
- StatusActive
- MLS #7551175
- TypeCondominium & Townhouse
MLS Data
- Bedrooms4
- Bathrooms3
- Half Baths1
- Bedroom DescriptionOversized Master
- RoomsBonus Room, Family Room
- BasementDaylight, Finished Bath, Interior Entry, Walk-Out Access
- FeaturesDisappearing Attic Stairs, Double Vanity, Entrance Foyer, High Ceilings 9 ft Main, Tray Ceiling(s), Walk-In Closet(s)
- KitchenBreakfast Bar, Cabinets Stain, Kitchen Island, Pantry Walk-In, Stone Counters, View to Family Room
- AppliancesDishwasher, Disposal, Dryer, Gas Range, Microwave, Refrigerator, Washer
- HVACAttic Fan
- Fireplaces1
- Fireplace DescriptionFamily Room, Gas Starter
Interior Details
- StyleTownhouse, Traditional
- ConstructionBrick 4 Sides
- Built In2014
- StoriesArray
- ParkingAttached, Drive Under Main Level, Garage, Garage Door Opener
- FeaturesCourtyard, Private Entrance
- ServicesHomeowners Association
- UtilitiesCable Available, Electricity Available, Natural Gas Available, Sewer Available, Water Available
- SewerPublic Sewer
- Lot DescriptionLandscaped
- Lot Dimensionsx
- Acres0.03
Exterior Details
Listing Provided Courtesy Of: Compass 404-668-6621
Listings identified with the FMLS IDX logo come from FMLS and are held by brokerage firms other than the owner of
this website. The listing brokerage is identified in any listing details. Information is deemed reliable but is not
guaranteed. If you believe any FMLS listing contains material that infringes your copyrighted work please click here
to review our DMCA policy and learn how to submit a takedown request. © 2025 First Multiple Listing
Service, Inc.
This property information delivered from various sources that may include, but not be limited to, county records and the multiple listing service. Although the information is believed to be reliable, it is not warranted and you should not rely upon it without independent verification. Property information is subject to errors, omissions, changes, including price, or withdrawal without notice.
For issues regarding this website, please contact Eyesore at 678.692.8512.
Data Last updated on April 18, 2025 2:33pm


































































