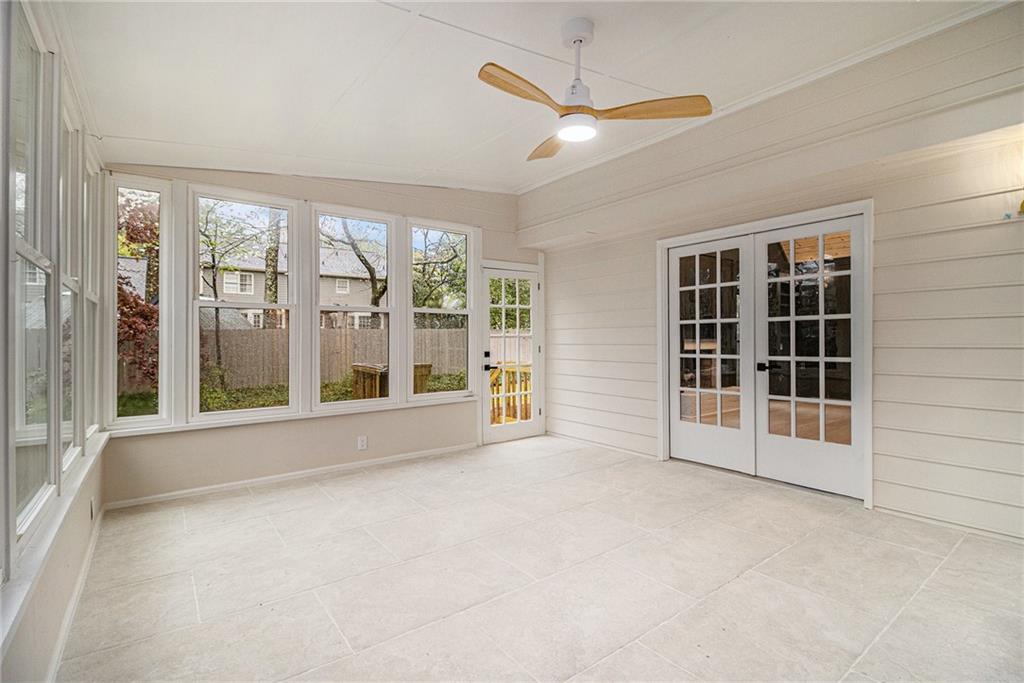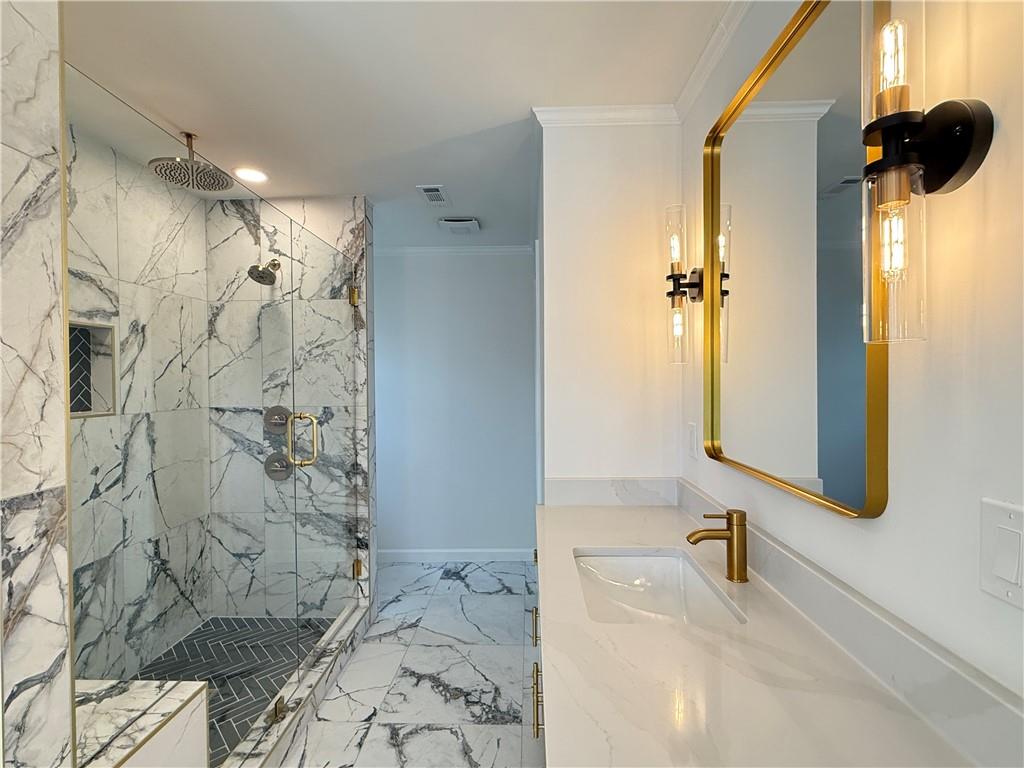1122 Manning Farms Court
Atlanta, GA 30338
$1,150,000
Nestled in the heart of a top-rated Austin Elementary School district, this completely renovated six-bedroom, four-bath residence is the perfect blend of luxury, comfort, and functionality. Step inside to discover new hardwood flooring throughout the main level, complemented by fresh paint and energy-efficient LED lighting that enhances every corner of the home. The show-stopping kitchen is a chef’s dream, featuring new soft-close white oak shaker-style cabinetry, a massive 10’+ waterfall quartz island, tumbled granite counters, a designer tile backsplash, and top-of-the-line appliances—including a 48” 7-burner gas range, double oven, counter-depth refrigerator, and a sleek microwave drawer. Entertain effortlessly in the expansive great room with soaring 20’ tongue and groove ceilings, a real wood-burning fireplace, and an adjoining wet bar. A large enclosed patio offers even more space for gatherings or quiet mornings. The finished basement includes a full in-law suite and bath, offering privacy and flexibility for extended family or guests. The spacious primary suite is a true retreat, complete with three closets (his and hers), double vanities, a soaking tub, and a large shower. Thoughtful designer touches and upgrades abound, including new energy-efficient WiFi-enabled thermostats, newer HVAC systems, a new roof, and new hot water heater. Ideally located within walking distance to Austin Elementary and just minutes from Dunwoody Village, GA-400, I-285, and Sandy Springs, this home offers the best of suburban convenience with upscale living.
- SubdivisionManning Farms
- Zip Code30338
- CityAtlanta
- CountyDekalb - GA
Location
- StatusActive
- MLS #7551011
- TypeResidential
- SpecialInvestor Owned, No disclosures from Seller, Owner/Agent
MLS Data
- Bedrooms6
- Bathrooms4
- Bedroom DescriptionOversized Master
- RoomsBasement, Great Room - 2 Story, Living Room, Loft
- BasementExterior Entry, Finished, Finished Bath, Full
- KitchenEat-in Kitchen, Kitchen Island, Pantry, Stone Counters
- AppliancesDishwasher, Disposal, Double Oven, Gas Range, Microwave, Range Hood, Refrigerator
- HVACCentral Air
- Fireplaces1
- Fireplace DescriptionFamily Room
Interior Details
- StyleTraditional
- ConstructionBlown-In Insulation
- Built In1983
- StoriesArray
- ParkingGarage, Garage Door Opener, Garage Faces Side
- UtilitiesCable Available, Electricity Available, Natural Gas Available, Phone Available, Sewer Available, Underground Utilities, Water Available
- SewerPublic Sewer
- Lot DescriptionBack Yard
- Lot Dimensions125 x 117
- Acres0.34
Exterior Details
Listing Provided Courtesy Of: Chapman Hall Realtors 404-252-9500
Listings identified with the FMLS IDX logo come from FMLS and are held by brokerage firms other than the owner of
this website. The listing brokerage is identified in any listing details. Information is deemed reliable but is not
guaranteed. If you believe any FMLS listing contains material that infringes your copyrighted work please click here
to review our DMCA policy and learn how to submit a takedown request. © 2025 First Multiple Listing
Service, Inc.
This property information delivered from various sources that may include, but not be limited to, county records and the multiple listing service. Although the information is believed to be reliable, it is not warranted and you should not rely upon it without independent verification. Property information is subject to errors, omissions, changes, including price, or withdrawal without notice.
For issues regarding this website, please contact Eyesore at 678.692.8512.
Data Last updated on June 6, 2025 1:44pm














































