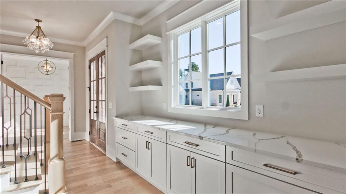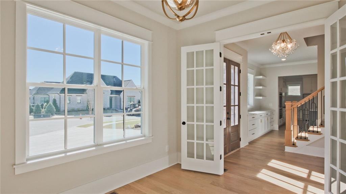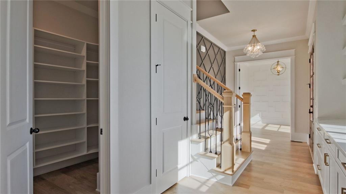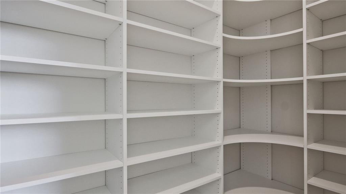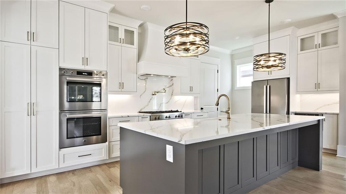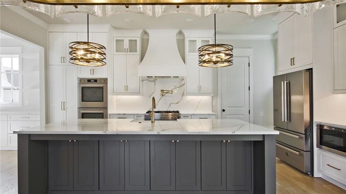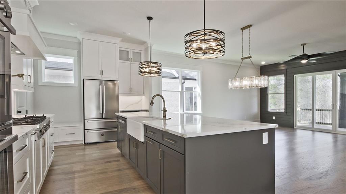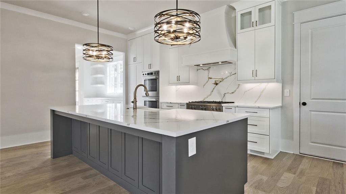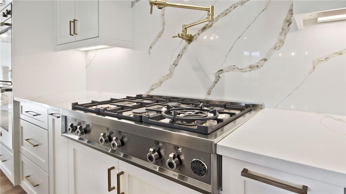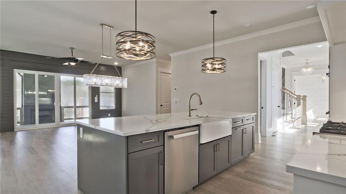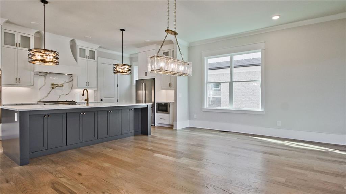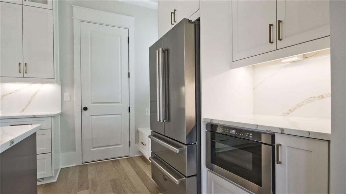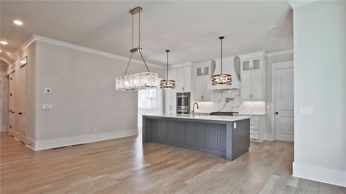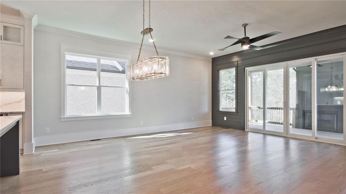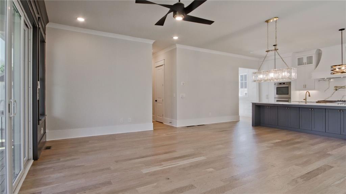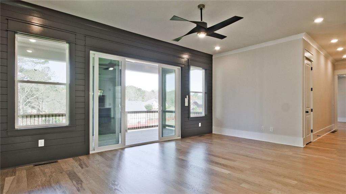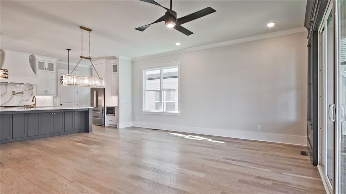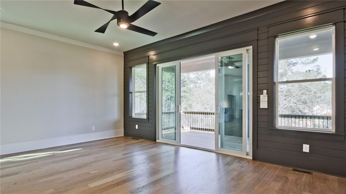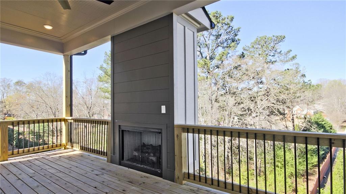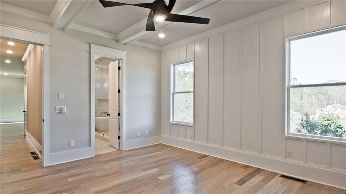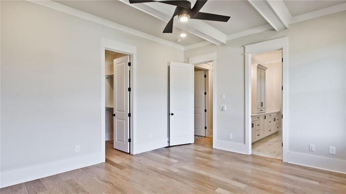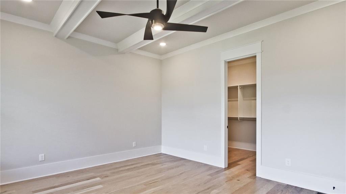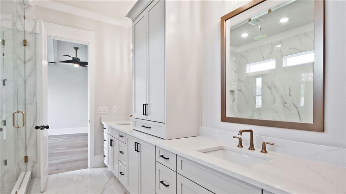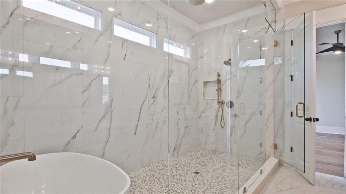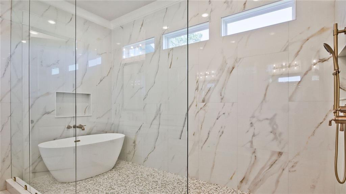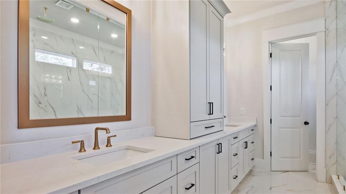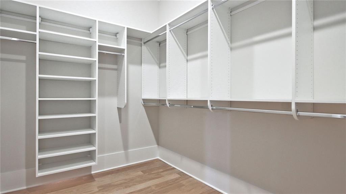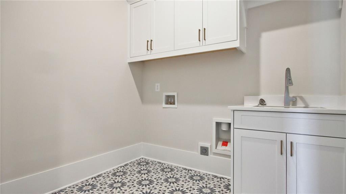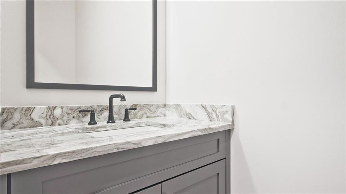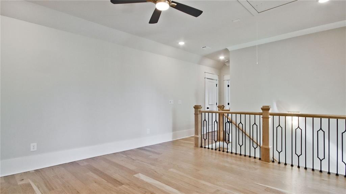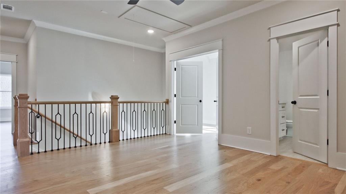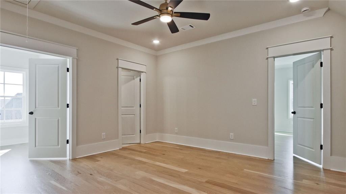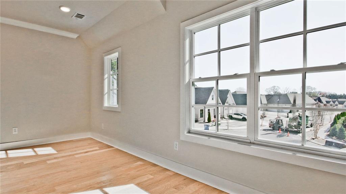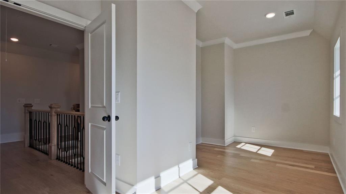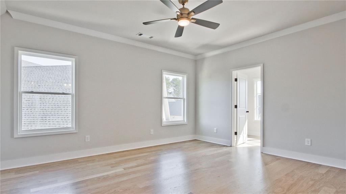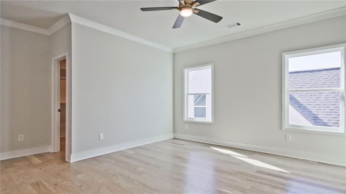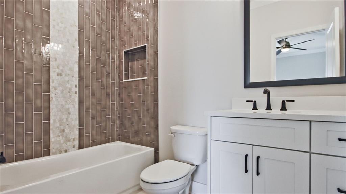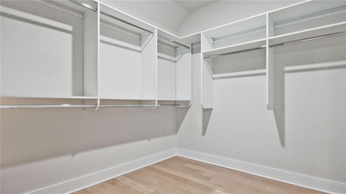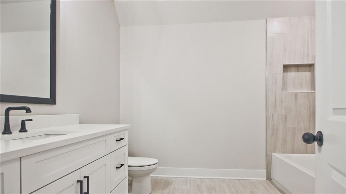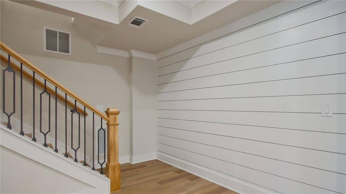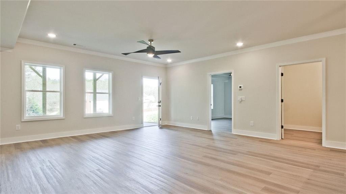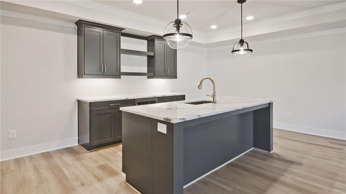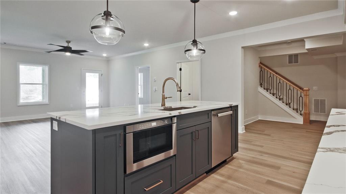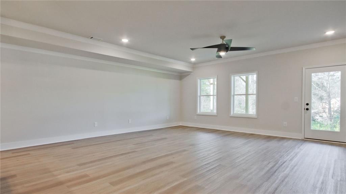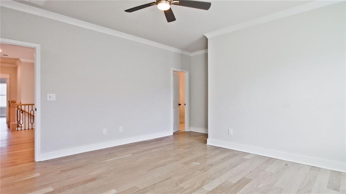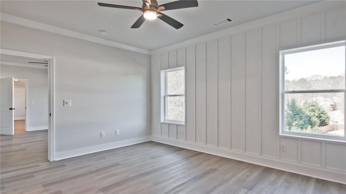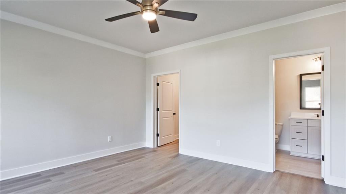2555 Cork Street
Braselton, GA 30517
$5,200
Incredible Opportunity to Own New Homes in Brookstone Village at Chateau Elan! Don’t miss out on this stunning home that boasts exceptional curb appeal and timeless design. From the moment you step through the grand double front doors, you’ll be greeted by an inviting foyer that leads to a private study – perfect for work or relaxation. The spacious kitchen and open-concept family room seamlessly blend together, offering an ideal space for both entertaining and everyday living. The chef’s kitchen is outfitted with a Bertazzoni appliance package, featuring a six-burner gas cooktop, microwave drawer, double ovens, dishwasher, and refrigerator—ideal for creating gourmet meals. Large sliding doors open to a covered porch with a cozy fireplace, where you can enjoy serene wooded views in your own private retreat. The luxurious main-level primary suite features an exquisite bathroom with a HUGE wet room, providing a spa-like experience at home. Upstairs, you'll find two generous bedroom suites—each complete with walk-in closets the size of a master closet, along with a large loft area and a separate space for studies or crafts. The finished terrace level adds even more living space, including an additional bedroom suite, a family/game room with a bar, and a convenient powder room. No carpet anywhere! Throughout the home, enjoy the elegance of custom cabinetry with soft-close drawers and doors, as well as quartz countertops in the kitchen, bathrooms, and laundry room. A large walk-in pantry and master closet with wood shelving offer ample storage. In addition to the amazing features inside, the HOA fees cover year-round lawn maintenance, giving you more time to enjoy the amenities at the swim and tennis facility. The 12,000 sq. ft. clubhouse includes a full gym, indoor basketball and pickleball courts, fitness classes, sauna, and steam showers. This is your chance to own a brand-new home in one of the most sought-after communities at Chateau Elan. Act quickly—this opportunity won’t last long!
- SubdivisionChateau Elan
- Zip Code30517
- CityBraselton
- CountyGwinnett - GA
Location
- ElementaryDuncan Creek
- JuniorOsborne
- HighMill Creek
Schools
- StatusPending
- MLS #7551001
- TypeRental
MLS Data
- Bedrooms4
- Bathrooms4
- Half Baths2
- Bedroom DescriptionMaster on Main
- RoomsAttic, Basement, Media Room, Office
- BasementDaylight, Exterior Entry, Finished, Finished Bath, Walk-Out Access
- FeaturesDouble Vanity, Entrance Foyer, High Ceilings 9 ft Upper, High Ceilings 10 ft Main, Low Flow Plumbing Fixtures
- KitchenBreakfast Bar, Cabinets White, Eat-in Kitchen, Keeping Room, Kitchen Island, Pantry Walk-In, View to Family Room, Wine Rack
- AppliancesDishwasher, Disposal, Double Oven, Energy Star Appliances, Gas Cooktop, Gas Oven/Range/Countertop, Gas Water Heater, Microwave, Range Hood, Refrigerator
- HVACAttic Fan, Ceiling Fan(s), Central Air, ENERGY STAR Qualified Equipment, Multi Units
- Fireplaces1
- Fireplace DescriptionFamily Room
Interior Details
- StyleEuropean
- ConstructionBrick 4 Sides
- Built In2024
- StoriesArray
- ParkingDriveway, Garage, Garage Door Opener, Garage Faces Side, Level Driveway
- ServicesClubhouse, Country Club, Dog Park, Fitness Center, Gated, Golf, Near Shopping, Pickleball, Playground, Pool, Tennis Court(s)
- UtilitiesCable Available, Electricity Available, Natural Gas Available, Phone Available, Sewer Available, Water Available
- Lot DescriptionFront Yard, Landscaped
- Lot Dimensionsx
- Acres0.29
Exterior Details
Listing Provided Courtesy Of: Virtual Properties Realty.com 770-495-5050
Listings identified with the FMLS IDX logo come from FMLS and are held by brokerage firms other than the owner of
this website. The listing brokerage is identified in any listing details. Information is deemed reliable but is not
guaranteed. If you believe any FMLS listing contains material that infringes your copyrighted work please click here
to review our DMCA policy and learn how to submit a takedown request. © 2026 First Multiple Listing
Service, Inc.
This property information delivered from various sources that may include, but not be limited to, county records and the multiple listing service. Although the information is believed to be reliable, it is not warranted and you should not rely upon it without independent verification. Property information is subject to errors, omissions, changes, including price, or withdrawal without notice.
For issues regarding this website, please contact Eyesore at 678.692.8512.
Data Last updated on January 28, 2026 1:03pm










