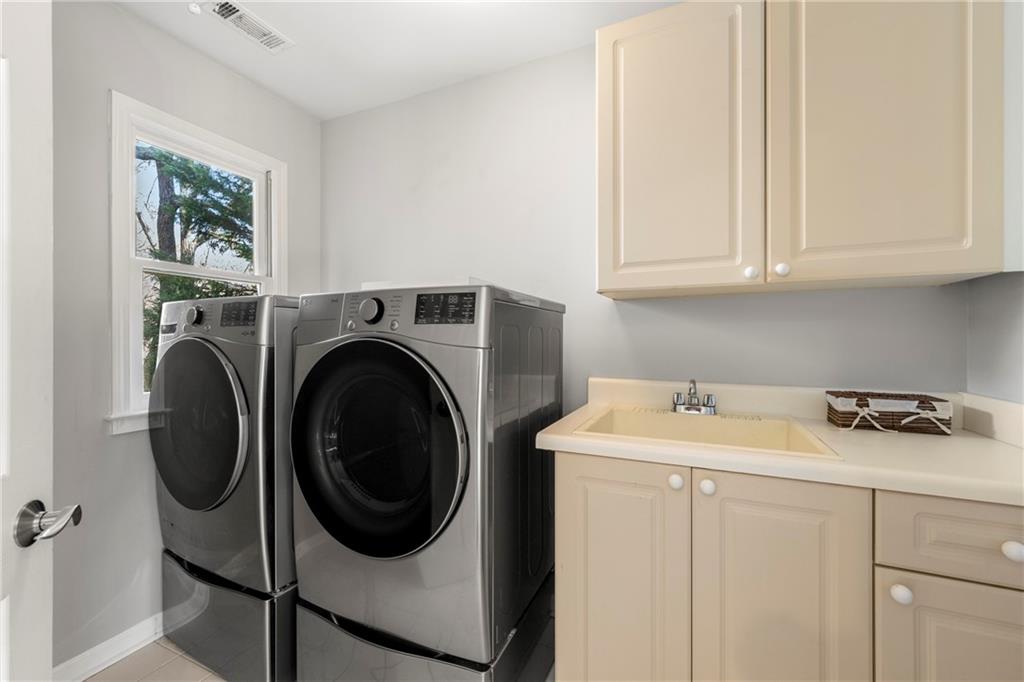2283 Edgemere Lake Circle
Marietta, GA 30062
$1,250,000
Lakefront living in gorgeous East Cobb Edgemere Estates! Walk into a spacious 2 story entry with view to the Dining room and Family room. The open floor plan has hardwood floors and an abundance of natural light allowing for easy entertaining! The stunning kitchen with updated white cabinets and stone countertops hosts a new refrigerator, gas cook top, stainless steel appliances, and wet bar overlooking the breakfast room and 2 story family room. The main level also hosts a bedroom and full bath. Relax on the screen porch off the kitchen. Upstairs retreat to the spacious primary suite with tray ceilings, his and her closets, and an oversized bath with separate soaking tub and spa-like shower. Two additional secondary bedrooms on the second level have en suite bathrooms. The laundry with a new washer and dryer that remain with the house are also located on the 2nd level. The terrace level has another family room, game room, additional bedroom and bathroom. With multiple outside spaces, this house has beautiful views overlooking the lake. Bring your canoe and enjoy rowing or fishing in the catch and release lake! An active community with amenities including a pool, tennis and playground are steps from the house. 3 new HVAC systems and a new water heater, a Buyer’s dream!
- SubdivisionEdgemere Estates
- Zip Code30062
- CityMarietta
- CountyCobb - GA
Location
- ElementaryTimber Ridge - Cobb
- JuniorDodgen
- HighPope
Schools
- StatusActive
- MLS #7550957
- TypeResidential
MLS Data
- Bedrooms5
- Bathrooms5
- Bedroom DescriptionOversized Master
- RoomsBasement, Bedroom, Bonus Room, Exercise Room, Game Room, Great Room
- BasementDaylight, Finished, Finished Bath, Full, Walk-Out Access
- FeaturesBookcases, Crown Molding, Disappearing Attic Stairs, Entrance Foyer 2 Story, High Ceilings 10 ft Main, Tray Ceiling(s), Walk-In Closet(s), Wet Bar
- KitchenBreakfast Bar, Breakfast Room, Cabinets White, Kitchen Island, Pantry, Stone Counters, View to Family Room
- AppliancesDishwasher, Disposal, Double Oven, Dryer, Electric Oven/Range/Countertop, Gas Cooktop, Microwave, Refrigerator, Self Cleaning Oven, Washer
- HVACCeiling Fan(s), Central Air
- Fireplaces1
- Fireplace DescriptionFamily Room, Gas Log
Interior Details
- StyleTraditional
- ConstructionStone, Stucco
- Built In1995
- StoriesArray
- ParkingGarage
- ServicesPlayground, Pool, Tennis Court(s)
- UtilitiesCable Available, Electricity Available, Natural Gas Available, Phone Available, Sewer Available, Underground Utilities, Water Available
- SewerPublic Sewer
- Lot DescriptionBack Yard, Front Yard, Landscaped, Sloped
- Lot Dimensionsx
- Acres0.3409
Exterior Details
Listing Provided Courtesy Of: HOME Real Estate, LLC 404-383-4663
Listings identified with the FMLS IDX logo come from FMLS and are held by brokerage firms other than the owner of
this website. The listing brokerage is identified in any listing details. Information is deemed reliable but is not
guaranteed. If you believe any FMLS listing contains material that infringes your copyrighted work please click here
to review our DMCA policy and learn how to submit a takedown request. © 2025 First Multiple Listing
Service, Inc.
This property information delivered from various sources that may include, but not be limited to, county records and the multiple listing service. Although the information is believed to be reliable, it is not warranted and you should not rely upon it without independent verification. Property information is subject to errors, omissions, changes, including price, or withdrawal without notice.
For issues regarding this website, please contact Eyesore at 678.692.8512.
Data Last updated on December 9, 2025 4:03pm










































