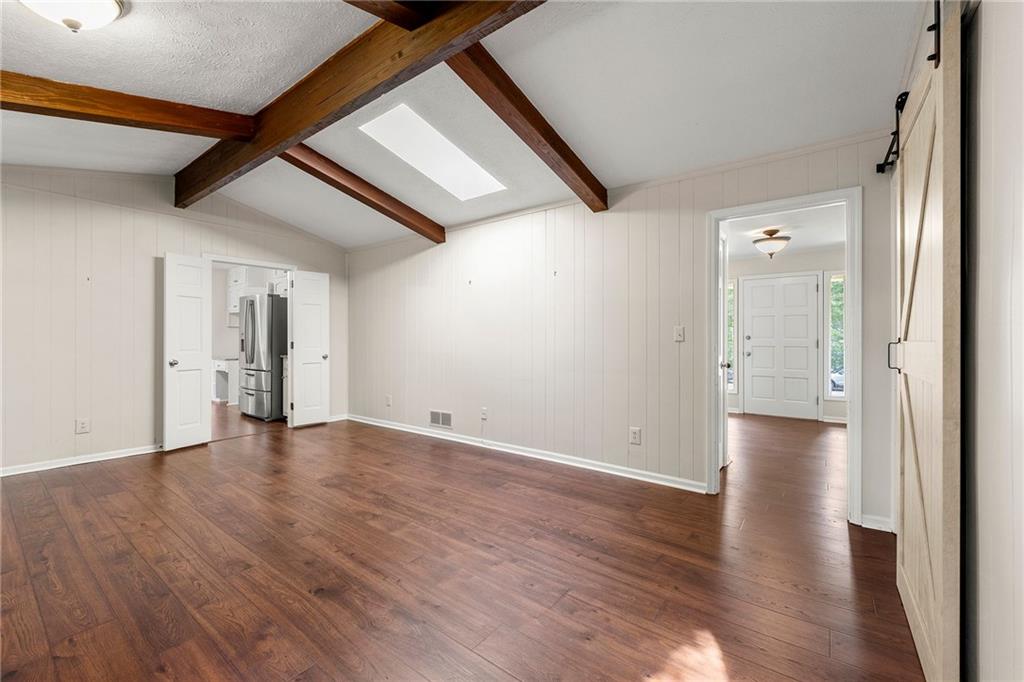4131 Summit Drive
Marietta, GA 30068
$3,600
Fantastic lease opportunity in Indian Hills - available in time for the 2025-2026 school year! This Indian Hills home offers plenty of space to spread out in this charming split-level. Award winning schools are nearby. Stainless steel appliances, white kitchen cabinets and granite countertops. Beautiful corner lot. 2 car garage and plenty of guest parking. This home offers a formal living room and dining room as well as a cozy den with a gas log fireplace. The large kitchen has lots of cabinet space as well as a breakfast nook. Laundry room is adjacent to kitchen (washer & dryer not included). Just off of the den is a large covered and screened-in patio overlooking the fenced backyard. Upstairs are 4 bedrooms and a full bath. The oversized primary bedroom has 2 closets, one with custom built-ins, a bathroom with dual vanities and a large tiled shower. On the lower lever there is a 5th bedroom and another full bathroom, a huge tile floor living room and a wet-bar. The unfinished storage room has a work bench and plenty of storage. Minimum of 12 month lease and prefer a 24 month lease. Minimum 680 credit score. Applicants are required to submit a credit and background check via www_mySmartMove_com **This property is not approved for housing vouchers**. Tenants are responsible for lawn care and all utilities. Currently leased through June 2025 but could be available June 1st....call for further details on move-in availability.
- SubdivisionIndian Hills
- Zip Code30068
- CityMarietta
- CountyCobb - GA
Location
- StatusPending
- MLS #7550881
- TypeRental
MLS Data
- Bedrooms5
- Bathrooms3
- RoomsBasement, Dining Room, Family Room
- BasementExterior Entry, Finished Bath, Full, Interior Entry, Walk-Out Access
- FeaturesDouble Vanity, High Speed Internet, Vaulted Ceiling(s)
- KitchenBreakfast Room, Cabinets White, Eat-in Kitchen, Solid Surface Counters
- AppliancesDishwasher, Electric Range, Gas Water Heater, Microwave, Refrigerator
- HVACCeiling Fan(s), Central Air
- Fireplaces1
- Fireplace DescriptionFactory Built, Family Room, Gas Starter
Interior Details
- StyleRanch, Traditional
- ConstructionWood Siding
- Built In1973
- StoriesArray
- ParkingDriveway, Garage, Garage Faces Side
- FeaturesPrivate Yard
- UtilitiesCable Available, Electricity Available, Natural Gas Available, Phone Available, Sewer Available, Water Available
- Lot DescriptionBack Yard, Corner Lot
- Lot Dimensionsx 120
- Acres0.5582
Exterior Details
Listing Provided Courtesy Of: Keller Williams Realty Peachtree Rd. 404-419-3500
Listings identified with the FMLS IDX logo come from FMLS and are held by brokerage firms other than the owner of
this website. The listing brokerage is identified in any listing details. Information is deemed reliable but is not
guaranteed. If you believe any FMLS listing contains material that infringes your copyrighted work please click here
to review our DMCA policy and learn how to submit a takedown request. © 2025 First Multiple Listing
Service, Inc.
This property information delivered from various sources that may include, but not be limited to, county records and the multiple listing service. Although the information is believed to be reliable, it is not warranted and you should not rely upon it without independent verification. Property information is subject to errors, omissions, changes, including price, or withdrawal without notice.
For issues regarding this website, please contact Eyesore at 678.692.8512.
Data Last updated on June 6, 2025 1:44pm






















































