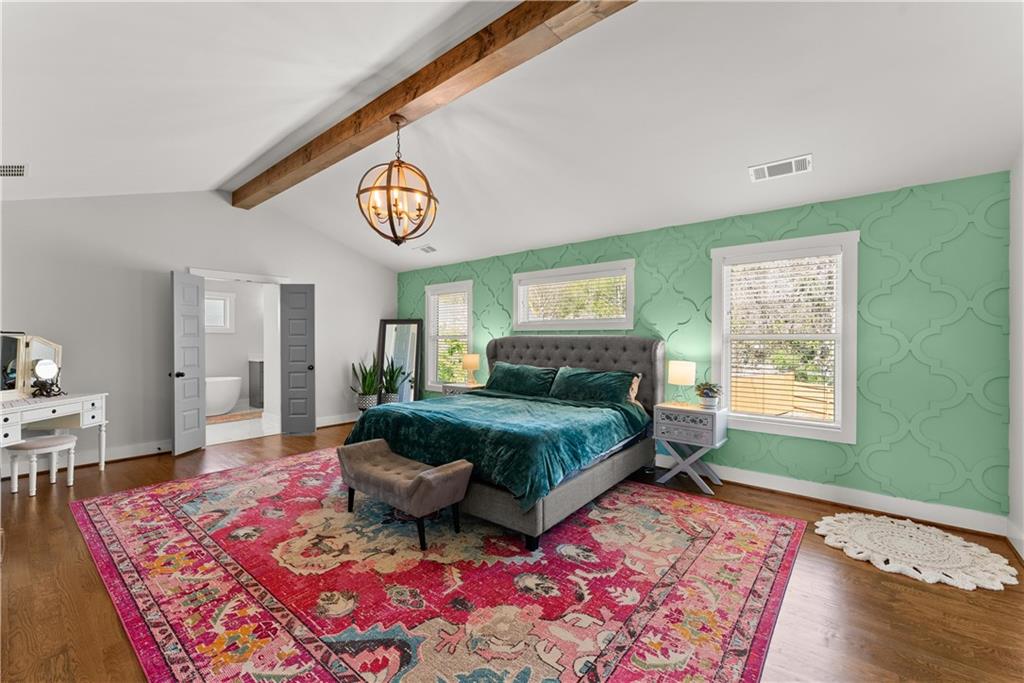1903 River Birch Lane
Atlanta, GA 30316
$799,000
Step inside to discover a well-maintained home ready for you! This newer construction offers a thoughtfully designed main floor that includes a versatile flex room, perfect as a guest suite or a comfortable home office. The heart of the home is a sleek kitchen featuring stainless steel appliances, a large island, vent hood, dry bar, and stunning quartz countertops, ideal for casual dining and entertaining. Transition to outdoor living with an expansive fenced-in yard, featuring a screened-in porch with its own warm fireplace for relaxation and gatherings. Enjoy serene views of the nature preserve behind the property, ensuring privacy with no future developments. The home also boasts energy-saving windows for efficiency, a whole house generator under warranty, and the added benefit of an assumable 3% VA loan. Upstairs, you'll find an open loft perfect for a play area, arts and crafts, or a media room, catering to both leisure and creativity. The primary ensuite is a luxurious retreat with quartz countertops, a double vanity, an oversized rainhead shower, a separate soaking tub, and a spacious walk-in closet complete with a built-in cabinet. Additionally, the third bedroom includes a cozy sitting area, pre-plumbed for an en-suite bath, providing easy customization options. This home truly caters to every aspect of modern living.
- SubdivisionThe Forest at East Lake
- Zip Code30316
- CityAtlanta
- CountyDekalb - GA
Location
- ElementaryRonald E McNair Discover Learning Acad
- JuniorMcNair - Dekalb
- HighMcNair
Schools
- StatusActive
- MLS #7550734
- TypeResidential
MLS Data
- Bedrooms4
- Bathrooms2
- Half Baths1
- RoomsLoft, Media Room, Office
- FeaturesDry Bar, High Speed Internet, Vaulted Ceiling(s), Walk-In Closet(s)
- KitchenEat-in Kitchen, Kitchen Island, Solid Surface Counters, View to Family Room
- AppliancesDishwasher, Gas Cooktop, Microwave, Range Hood, Refrigerator
- HVACCeiling Fan(s), Central Air
- Fireplaces2
- Fireplace DescriptionFamily Room, Outside
Interior Details
- StyleCraftsman, Farmhouse
- ConstructionCement Siding
- Built In2019
- StoriesArray
- ParkingAttached, Driveway, Garage
- FeaturesPrivate Yard
- UtilitiesCable Available, Electricity Available, Natural Gas Available, Phone Available, Sewer Available, Water Available
- SewerPublic Sewer
- Lot DescriptionBack Yard, Front Yard, Landscaped, Level, Private
- Lot Dimensionsx
- Acres0.35
Exterior Details
Listing Provided Courtesy Of: Bolst, Inc. 404-482-2293
Listings identified with the FMLS IDX logo come from FMLS and are held by brokerage firms other than the owner of
this website. The listing brokerage is identified in any listing details. Information is deemed reliable but is not
guaranteed. If you believe any FMLS listing contains material that infringes your copyrighted work please click here
to review our DMCA policy and learn how to submit a takedown request. © 2025 First Multiple Listing
Service, Inc.
This property information delivered from various sources that may include, but not be limited to, county records and the multiple listing service. Although the information is believed to be reliable, it is not warranted and you should not rely upon it without independent verification. Property information is subject to errors, omissions, changes, including price, or withdrawal without notice.
For issues regarding this website, please contact Eyesore at 678.692.8512.
Data Last updated on May 20, 2025 12:49pm










































