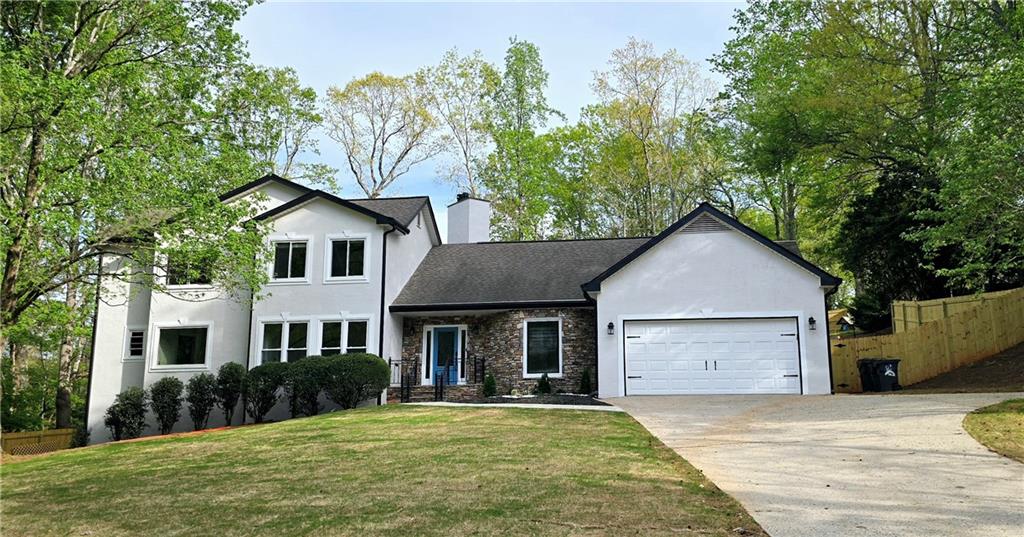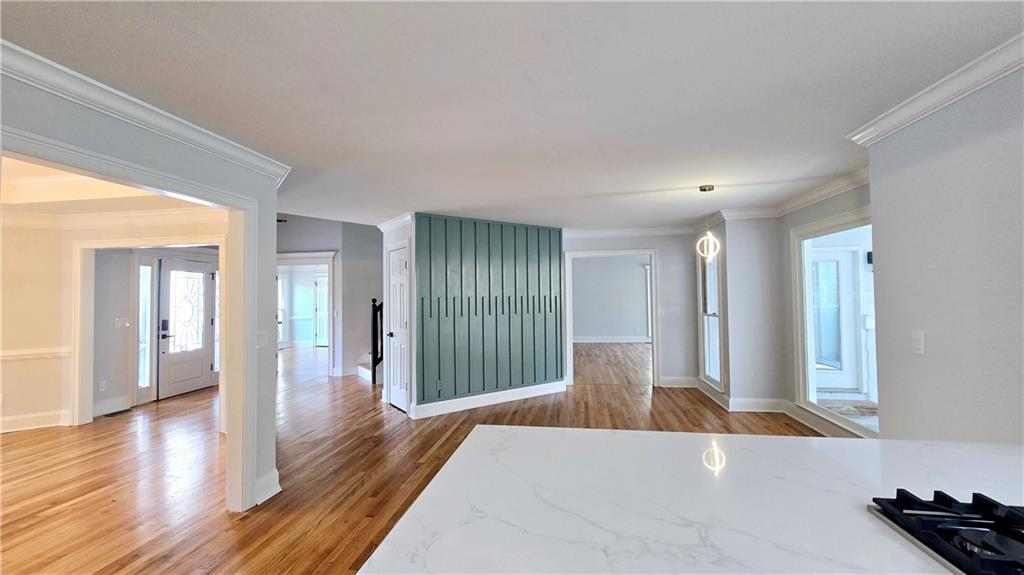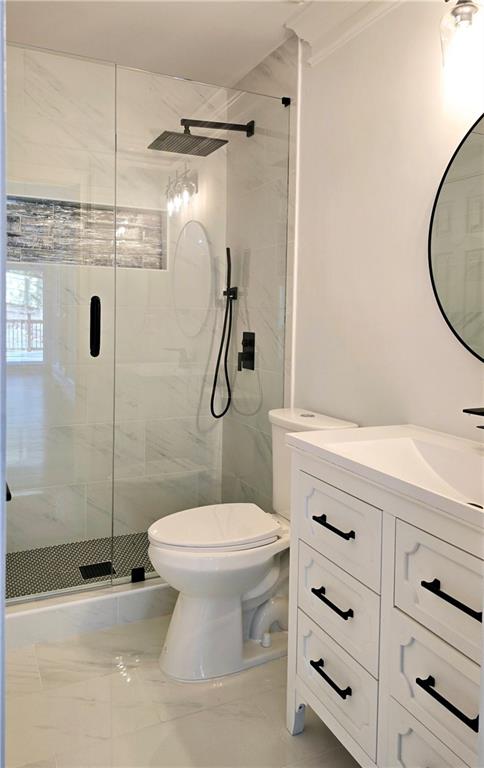1960 Calvin Drive
Duluth, GA 30097
$949,000
Stunning 6-Bedroom Home with Independent Basement & Luxurious Features! Discover this exceptional 6-bedroom, 4.5-bathroom home featuring elegant upgrades and a thoughtfully designed layout. Located in a serene setting, this home offers both comfort and sophistication. Main Level Highlights: Expansive Primary Suite with a beautifully renovated en-suite bath, breathtaking backyard views, and private access to the brand-new, oversized deck. A secondary bedroom (or office/guest room) with its own fully updated en-suite bathroom and closet. Two additional spacious bedrooms sharing a fully renovated bathroom. Gleaming hardwood floors throughout the entire home. A stunning kitchen with quartz countertops, brand-new appliances, and modern light fixtures. A finished sunroom to enjoy the beauty of every season. Basement – A Private Living Space! This independent basement feels like a separate home with: Two bedrooms, Private office, A full bath, Cozy bar area, Flexible gym or movie theater room and It's own garage and driveway, providing complete autonomy. Outdoor & Additional Features: A massive, brand-new deck, perfect for entertaining. Professionally designed landscaping, enhancing the home's curb appeal. This home is a perfect blend of elegance, space, and functionality. It is also close to Downtown Duluth. Schedule your tour today and experience its beauty firsthand! You must see it!!
- SubdivisionParsons Plantation #1
- Zip Code30097
- CityDuluth
- CountyGwinnett - GA
Location
- ElementaryParsons
- JuniorHull
- HighPeachtree Ridge
Schools
- StatusActive
- MLS #7550725
- TypeResidential
MLS Data
- Bedrooms6
- Bathrooms4
- Half Baths1
- Bedroom DescriptionMaster on Main, Oversized Master, Sitting Room
- RoomsBonus Room, Exercise Room, Living Room, Sun Room
- BasementDaylight, Exterior Entry
- FeaturesDouble Vanity, High Ceilings 9 ft Lower, High Ceilings 9 ft Upper, Walk-In Closet(s)
- KitchenBreakfast Room, Cabinets White, Eat-in Kitchen, Kitchen Island, Pantry, Solid Surface Counters, Stone Counters, View to Family Room
- AppliancesDishwasher, Disposal, Double Oven, Gas Cooktop, Gas Oven/Range/Countertop, Gas Water Heater, Microwave, Refrigerator
- HVACCentral Air, Electric Air Filter
- Fireplaces1
- Fireplace DescriptionFactory Built, Family Room
Interior Details
- StyleContemporary, Modern, Traditional
- ConstructionStone, Stucco
- Built In1988
- StoriesArray
- ParkingGarage, Garage Door Opener, Garage Faces Front, Kitchen Level
- FeaturesPrivate Yard
- ServicesNear Shopping, Park, Playground, Restaurant, Sidewalks
- UtilitiesCable Available, Electricity Available, Natural Gas Available, Water Available
- SewerSeptic Tank
- Lot DescriptionBack Yard, Front Yard, Landscaped, Private
- Lot DimensionsX
- Acres0.62
Exterior Details
Listing Provided Courtesy Of: Atlanta Communities 770-240-2001
Listings identified with the FMLS IDX logo come from FMLS and are held by brokerage firms other than the owner of
this website. The listing brokerage is identified in any listing details. Information is deemed reliable but is not
guaranteed. If you believe any FMLS listing contains material that infringes your copyrighted work please click here
to review our DMCA policy and learn how to submit a takedown request. © 2025 First Multiple Listing
Service, Inc.
This property information delivered from various sources that may include, but not be limited to, county records and the multiple listing service. Although the information is believed to be reliable, it is not warranted and you should not rely upon it without independent verification. Property information is subject to errors, omissions, changes, including price, or withdrawal without notice.
For issues regarding this website, please contact Eyesore at 678.692.8512.
Data Last updated on April 8, 2025 1:24pm























































