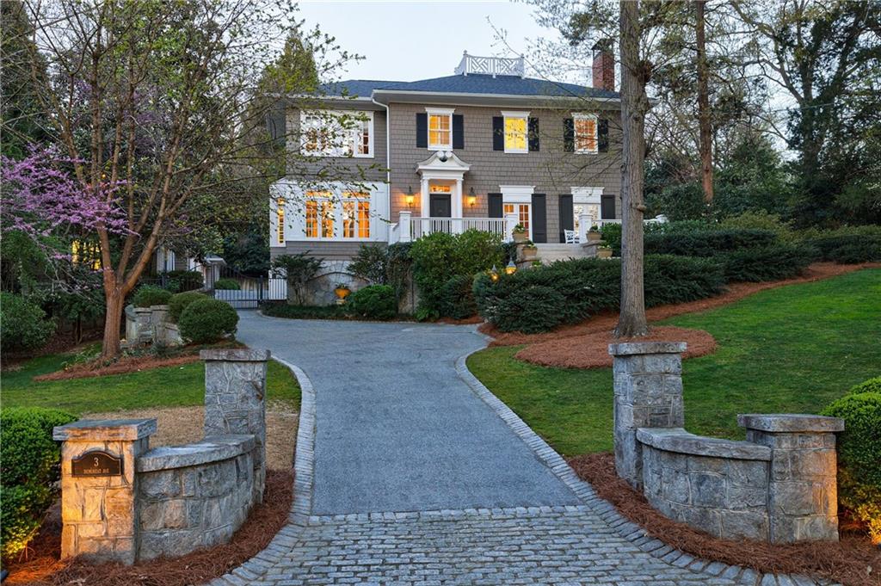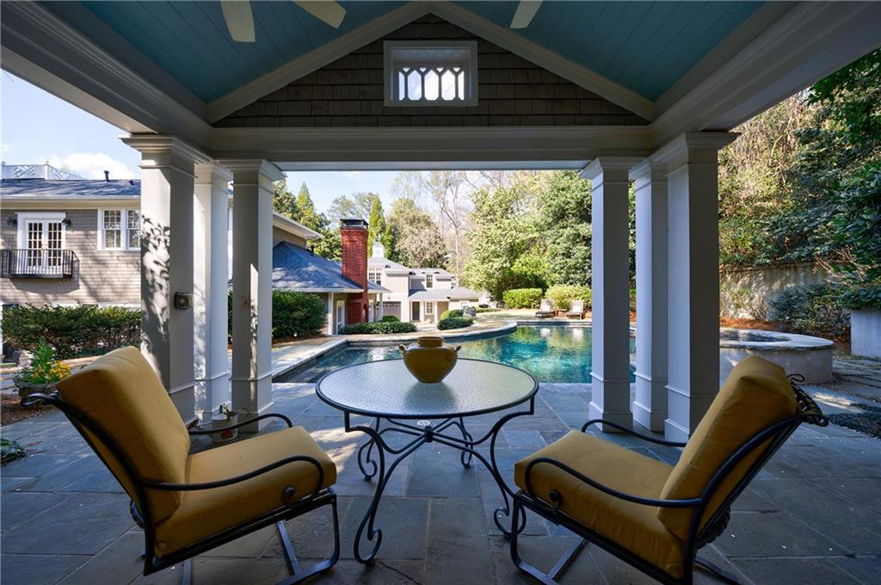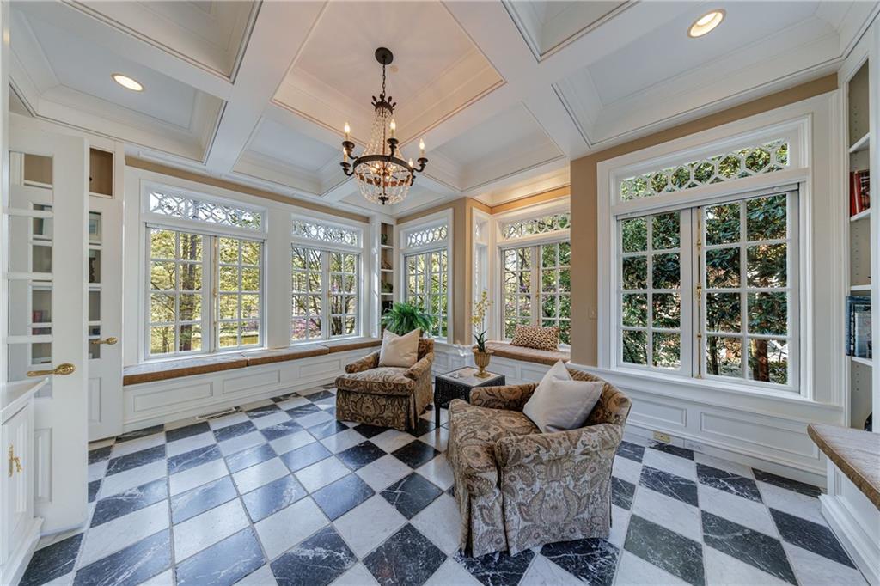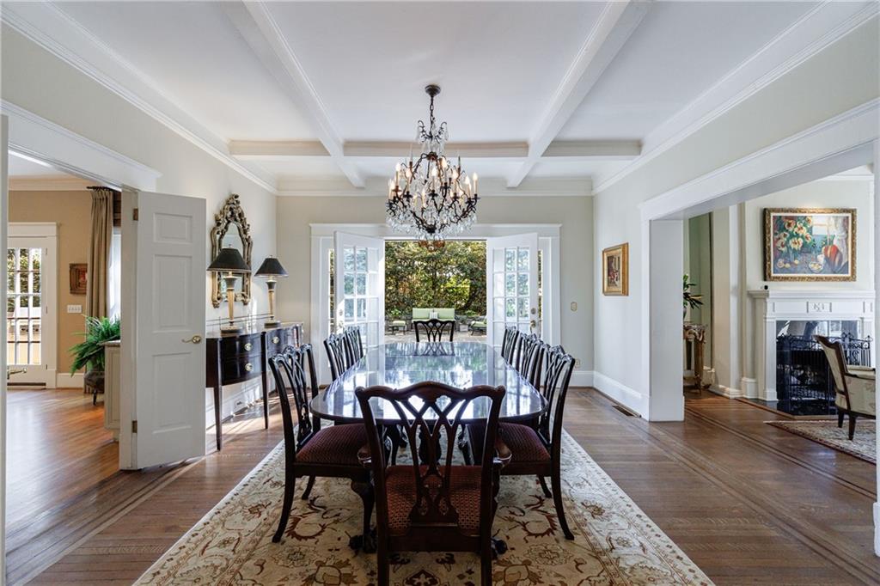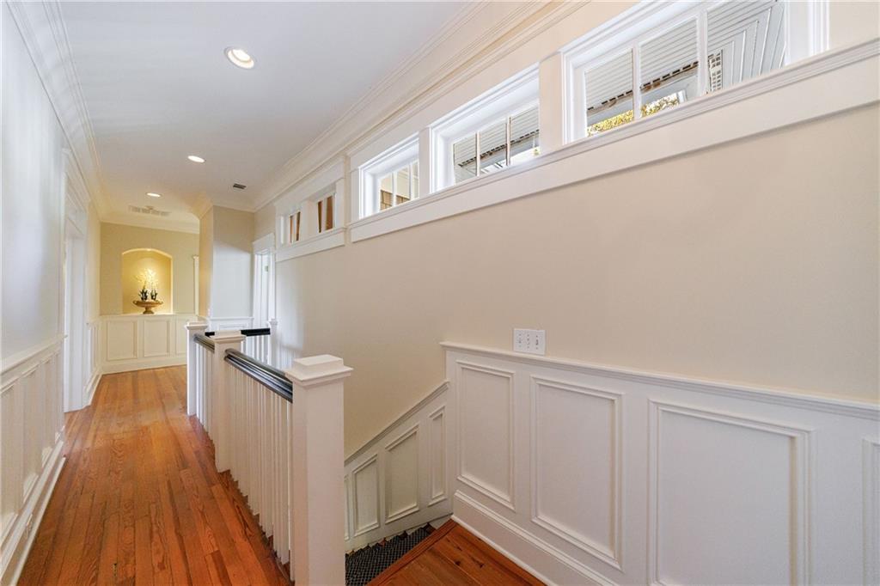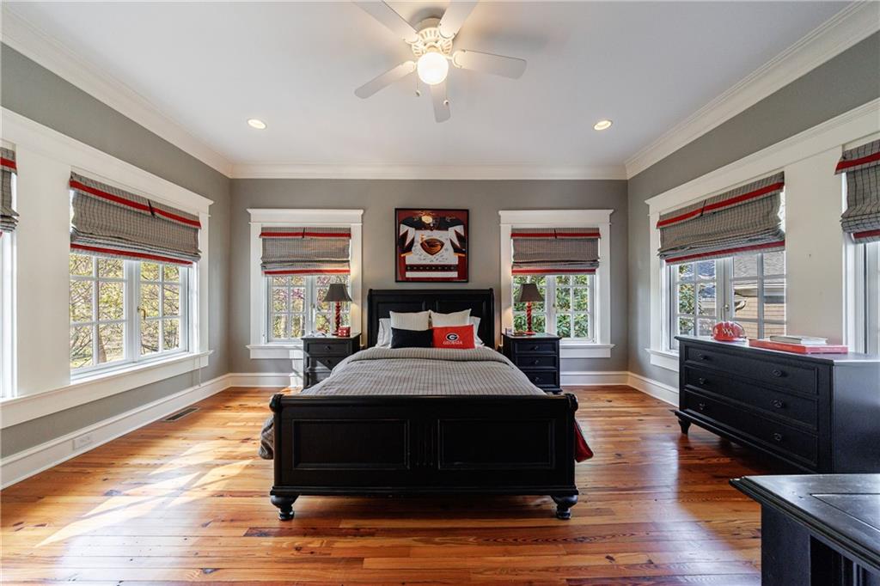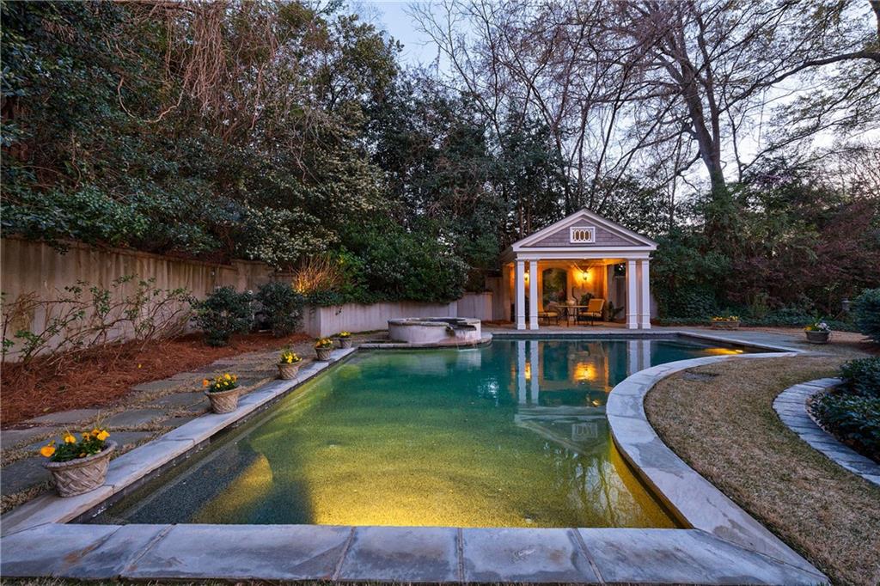3 Demorest Avenue NE
Atlanta, GA 30305
$3,750,000
Everyone’s favorite house overlooking the “Duck Pond” is now available! This is a rare opportunity to live in a home that is unique in Buckhead, a setting so magical with a house to match! This home has been renovated with the vision of renowned architect T.S. Adams with Ed Castro designing all the grounds, patios, pool, cabana and landscaping. Both are revered in their field. From the granite stone steps that welcome you to this home to the heated saltwater pool & cabana, this home has it all. There is a detached three car garage with a great room and guest room over the garage. Bring the outside in with French doors that lead from both the family room/kitchen and the dining room to a generous blue stone patio. Check out the photos! The generous entry foyer welcomes you with views of the sunroom, fireside living room with two sets of French doors to the front bluestone patio, and a library. There are coffered ceilings in the entry foyer, living room, dining room and sunroom. The sunroom has marble floors and custom windows. The kitchen opens to a large family room with a limestone surround masonry fireplace with a hearth. This room is light-filled and perfect for family dining and relaxing. Enjoy some fresh air by opening the French doors in the kitchen to a large bluestone patio perfect for outdoor dining and entertaining. The kitchen features top of the line appliances, custom cabinets, a bar area with a hammered sink and Scotsman ice maker, a kitchen island that seats 4, a built-in desk area, all with matching custom cabinetry and granite countertops. The Thermador six burner gas range, Thermador vent-a-hood and warming drawer. This kitchen includes two pull out spice cabinets, plus a cabinet with more spice storage, a large walk-in pantry and an everyday dining area. Off the kitchen is a back entry area with a large closet, built in seats with storage and pegs to hang coats, book bags, etc., the perfect drop zone. The pool, designed by Ed Castro, features a built-in hot tub with a stone surround that has a waterfall to the pool. Overlooking the pool is a cabana designed for outdoor dining. The pool bath is located off the garage and has a shower, separate water closest, built in window seats for pool float storage and custom shelving for pool towels. Over the three-car garage is a great room with a bar area, bar sink, a u-line refrigerator and ice maker combo, custom cabinets, granite countertops and tile backsplash. This room is large enough for a pool table and a sectional for movie night. It also has a built in Murphy Bed giving this area multiple purposes. There are hardwood floors throughout and a vaulted beamed ceiling in the great room. The fourth bedroom off the great room that has French doors to a balcony to enjoy your morning coffee, plus this bedroom has an ensuite bath with a large shower. The three-car garage has high ceilings, an epoxy floor, and a large storage room plus two exterior doors and one door that leads to the upstairs rooms. This home boasts an aggregate driveway with stone accents plus an electric gate. Don’t miss the potting room! The primary suite in the main house features a fireplace, a sitting area, plantation shutters, and a large custom closet with built-ins. The primary bath includes a double vanity, marble floors, a separate jetted tub and a shower with a wand and a separate rain shower head. There is a separate water closet. The Laundry room is off this bathroom and is spacious with a folding counter and built in shelves. A second upstairs bathroom is on the other side of the laundry room, and it has a shower and separate soaking tub, single vanity and a water closet. This floor plan offers the opportunity to have dual primary bathrooms if desired. There are two additional bedrooms upstairs, a third full bath and an additional wrapping/craft room or extra storage. Come see this exceptional one-of-a-kind home, pool and grounds.
- SubdivisionBuckhead
- Zip Code30305
- CityAtlanta
- CountyFulton - GA
Location
- ElementaryGarden Hills
- JuniorWillis A. Sutton
- HighNorth Atlanta
Schools
- StatusActive
- MLS #7550663
- TypeResidential
MLS Data
- Bedrooms4
- Bathrooms5
- Half Baths1
- Bedroom DescriptionOversized Master
- RoomsAttic, Basement, Dining Room, Great Room, Library, Living Room, Office, Sun Room
- BasementCrawl Space, Driveway Access, Exterior Entry, Interior Entry, Partial, Unfinished
- FeaturesBeamed Ceilings, Bookcases, Crown Molding, Disappearing Attic Stairs, Double Vanity, Entrance Foyer, High Ceilings 10 ft Main, High Ceilings 10 ft Upper, High Speed Internet, Vaulted Ceiling(s), Walk-In Closet(s), Wet Bar
- KitchenBreakfast Bar, Cabinets White, Eat-in Kitchen, Kitchen Island, Pantry Walk-In, Stone Counters, View to Family Room
- AppliancesDishwasher, Disposal, Electric Oven/Range/Countertop, Gas Cooktop, Gas Water Heater, Microwave, Range Hood, Refrigerator, Self Cleaning Oven
- HVACCeiling Fan(s), Central Air, Electric, Electric Air Filter, Zoned
- Fireplaces3
- Fireplace DescriptionFamily Room, Gas Log, Gas Starter, Living Room, Masonry, Master Bedroom
Interior Details
- StyleTraditional
- ConstructionShingle Siding, Wood Siding
- Built In1936
- StoriesArray
- PoolGunite, Heated, In Ground, Pool/Spa Combo, Salt Water, Waterfall
- ParkingDetached, Driveway, Garage, Garage Door Opener, Garage Faces Side, Kitchen Level, Level Driveway
- FeaturesGarden, Lighting, Private Yard, Rain Gutters, Storage
- ServicesPark, Playground, Pool, Street Lights, Swim Team
- UtilitiesCable Available, Electricity Available, Natural Gas Available, Phone Available, Sewer Available, Water Available
- SewerPublic Sewer
- Lot DescriptionBack Yard, Front Yard, Landscaped, Level, Private, Sprinklers In Front
- Lot Dimensions135x244x153x174
- Acres0.79
Exterior Details
Listing Provided Courtesy Of: Atlanta Fine Homes Sotheby's International 404-237-5000
Listings identified with the FMLS IDX logo come from FMLS and are held by brokerage firms other than the owner of
this website. The listing brokerage is identified in any listing details. Information is deemed reliable but is not
guaranteed. If you believe any FMLS listing contains material that infringes your copyrighted work please click here
to review our DMCA policy and learn how to submit a takedown request. © 2026 First Multiple Listing
Service, Inc.
This property information delivered from various sources that may include, but not be limited to, county records and the multiple listing service. Although the information is believed to be reliable, it is not warranted and you should not rely upon it without independent verification. Property information is subject to errors, omissions, changes, including price, or withdrawal without notice.
For issues regarding this website, please contact Eyesore at 678.692.8512.
Data Last updated on January 21, 2026 3:09pm


