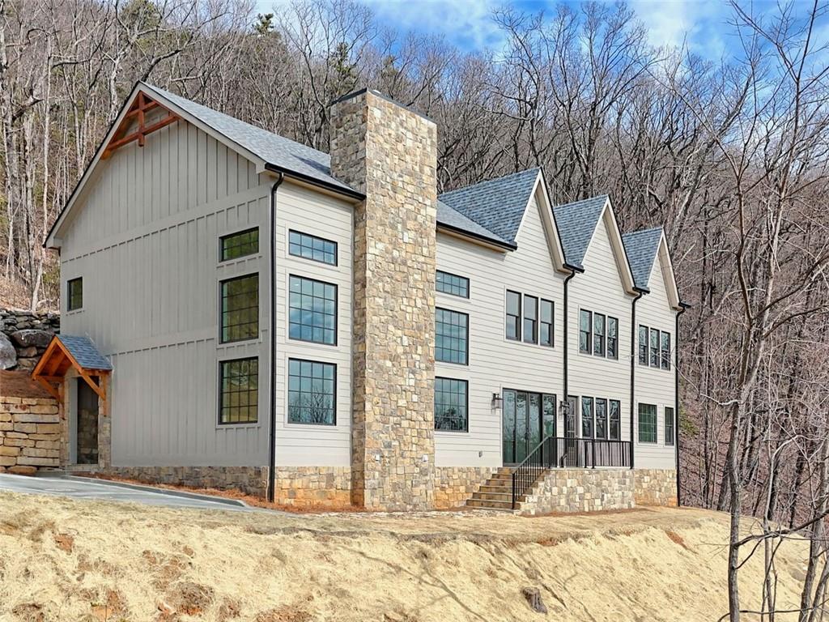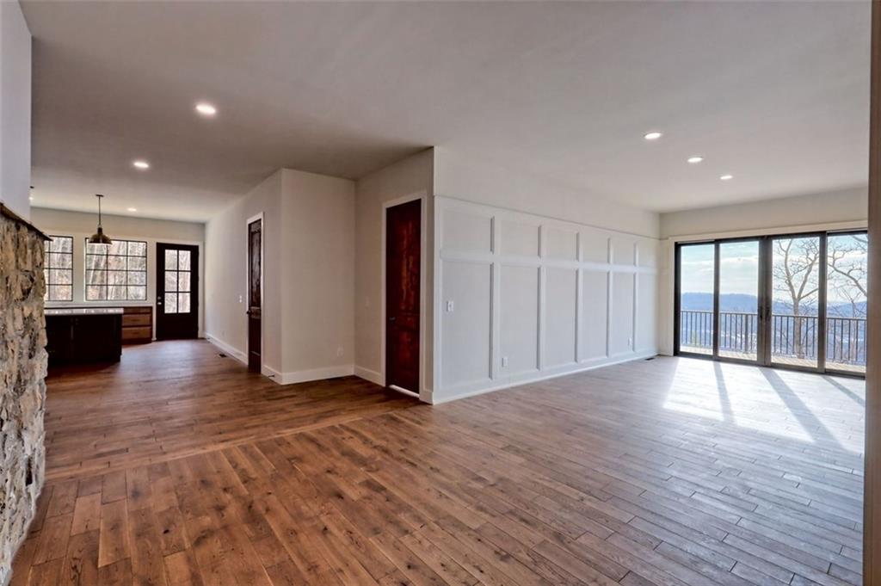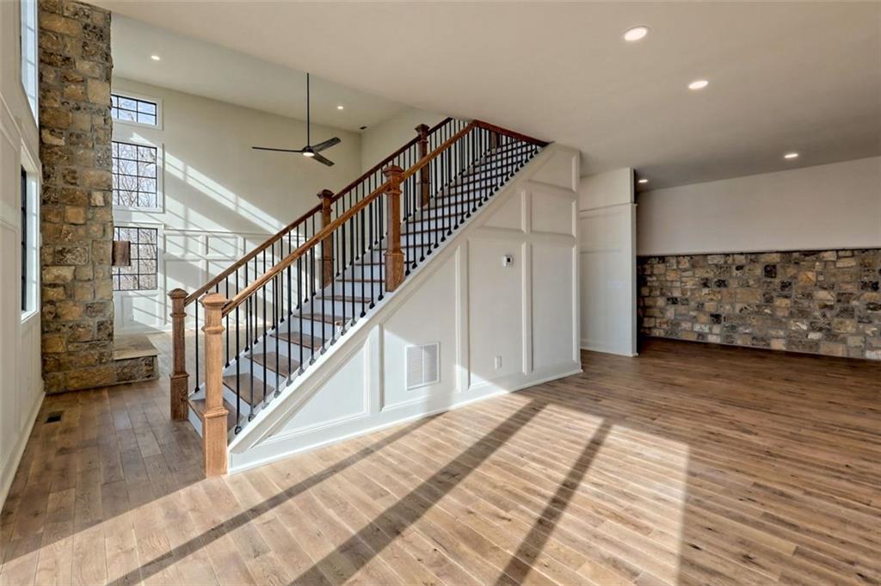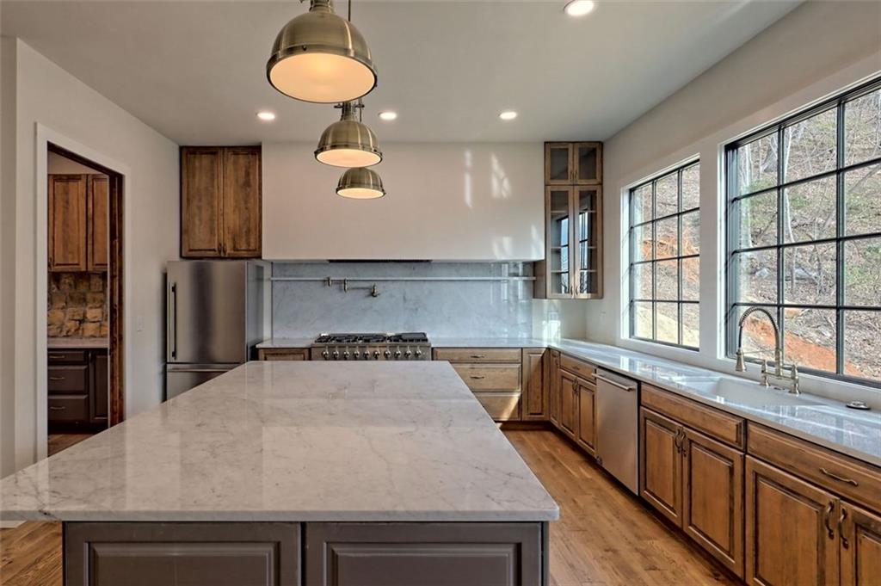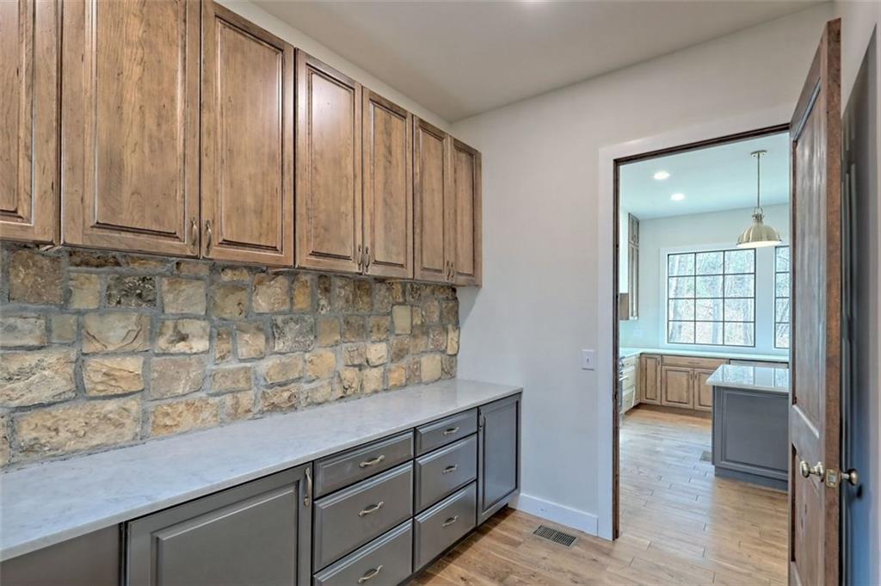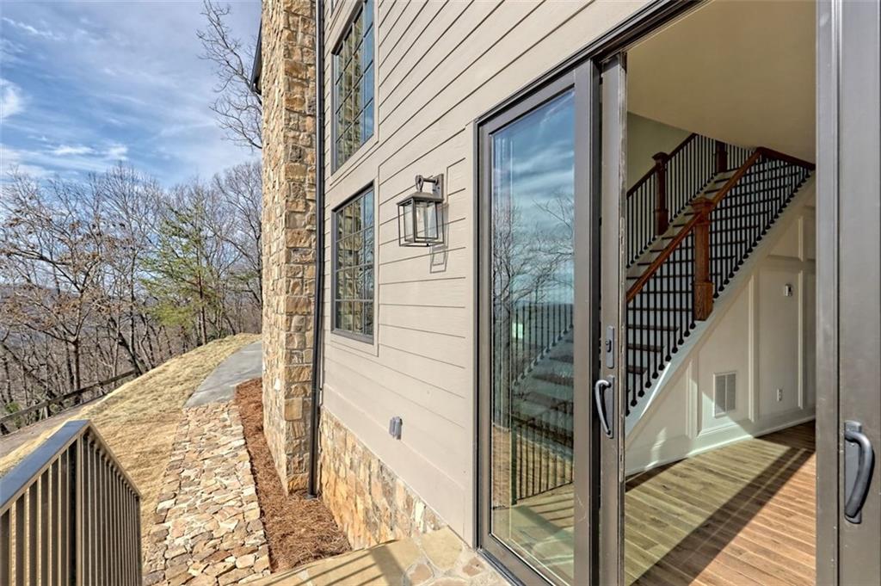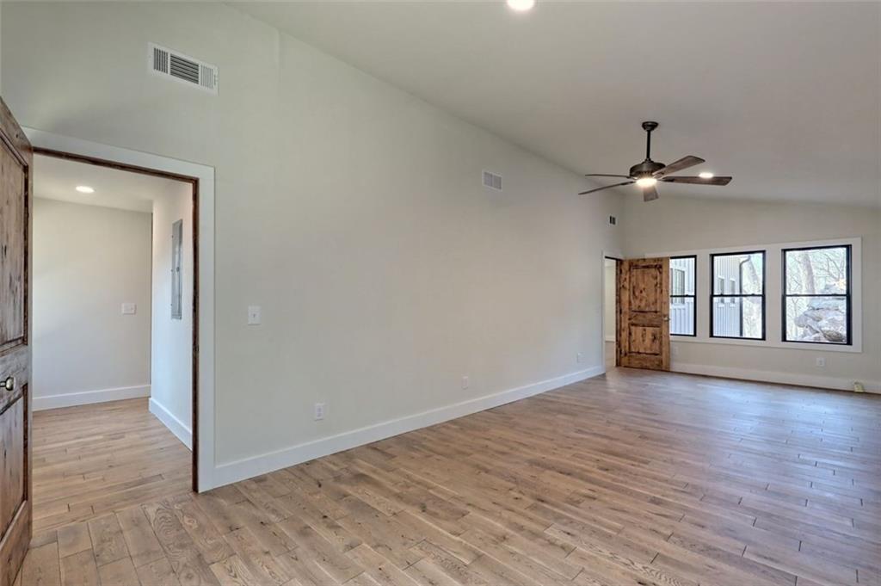416 Winding View
Clayton, GA 30525
$1,290,000
Welcome to your dream mountain retreat or full-time home! This new construction is a 4,288-square-foot, 3-bedroom, 3.5-bathroom home offering breathtaking long-range mountain views and luxurious modern finishes. Step into the expansive main level, the living room has soaring 20-foot ceilings, a beautiful stone fireplace, and floor-to-ceiling windows to create a grand entertaining space. Floor-to-ceiling windows frame the stunning mountain vistas, bringing the beauty of nature indoors. The chef's kitchen is a masterpiece, featuring a commercial-grade gas stove and oven, a large spacious island, and serene woodland views-perfect for entertaining or quiet mornings with coffee nature. The primary suite is conveniently located on the main level, the bathroom is a spa-like retreat with an enormous walk-in shower and a soaking tub designed for ultimate relaxation, the primary closet is well-suited and designed for ample space for 2 people. Upstairs, you'll find two additional bedrooms, and 2 additional bathrooms, ensuring comfort and privacy for family or guests. Additionally, there are two versatile flex rooms upstairs, ideal for a home gym, office, or media room. The home features architectural shingles, fiber cement Hardie siding, a gas tankless water heater, everything else is electric, and a private community well. This home combines luxury, comfort, and awe-inspiring views in the sought-after Black Rock Mountain Estates. Don't miss your chance to own a piece of North Georgia paradise!
- SubdivisionBlack Rock Estates
- Zip Code30525
- CityClayton
- CountyRabun - GA
Location
- ElementaryRabun County
- JuniorRabun County
- HighRabun County
Schools
- StatusActive
- MLS #7550226
- TypeResidential
MLS Data
- Bedrooms3
- Bathrooms3
- Half Baths1
- Bedroom DescriptionMaster on Main
- RoomsBonus Room, Office
- FeaturesDouble Vanity, Entrance Foyer, High Speed Internet
- KitchenBreakfast Bar, Cabinets Stain, Solid Surface Counters, Kitchen Island, Pantry Walk-In
- AppliancesDishwasher, Refrigerator, Gas Water Heater, Gas Cooktop, Gas Oven/Range/Countertop, Microwave, Range Hood, Tankless Water Heater
- HVACCentral Air, Ceiling Fan(s)
- Fireplaces1
- Fireplace DescriptionLiving Room, Stone
Interior Details
- StyleContemporary, Craftsman
- ConstructionCement Siding
- Built In2025
- StoriesArray
- ParkingDriveway
- UtilitiesCable Available, Electricity Available, Underground Utilities, Water Available
- SewerSeptic Tank
- Lot DescriptionPrivate, Sloped, Wooded
- Lot Dimensions467x199x623x145x125x284x7
- Acres3.92
Exterior Details
Listing Provided Courtesy Of: Keller Williams Lanier Partners 770-503-7070
Listings identified with the FMLS IDX logo come from FMLS and are held by brokerage firms other than the owner of
this website. The listing brokerage is identified in any listing details. Information is deemed reliable but is not
guaranteed. If you believe any FMLS listing contains material that infringes your copyrighted work please click here
to review our DMCA policy and learn how to submit a takedown request. © 2025 First Multiple Listing
Service, Inc.
This property information delivered from various sources that may include, but not be limited to, county records and the multiple listing service. Although the information is believed to be reliable, it is not warranted and you should not rely upon it without independent verification. Property information is subject to errors, omissions, changes, including price, or withdrawal without notice.
For issues regarding this website, please contact Eyesore at 678.692.8512.
Data Last updated on May 23, 2025 5:17pm




