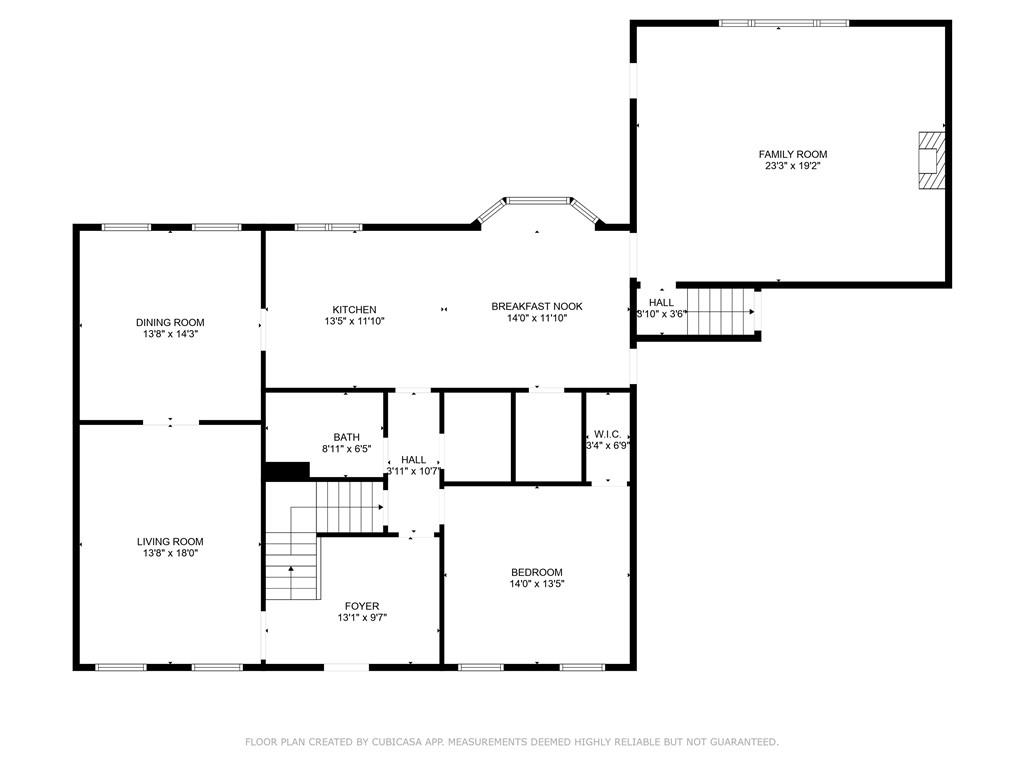5162 Charlemagne Way SW
Lilburn, GA 30047
$595,000
Refreshed and Ready Charlemagne. 5162 Charlemagne Way SW, Lilburn, GA. Sometimes a home just feels right the moment you walk in. The light hits the walls just so. The air feels fresh, clean, open. At 5162 Charlemagne, it’s like exhaling after a long day — calm, grounded, ready. This is a home with history, now given new life. Every wall has been stripped of the past and painted in soft, modern tones. All-new carpet underfoot, original hardwoods preserved like a love letter to another era, and LVP added in the bathrooms upstairs where function meets elegance. You can feel the space here. It’s not just big, it’s generous. Oversized rooms that invite you to sprawl out, gather, create, or simply be still. There’s a rhythm to the layout — one that flows from room to room without rushing you along. Downstairs, the finished portion of the basement has been refreshed with new paint and flooring, offering the perfect space to unwind, create, or recharge. The unfinished area is fully encapsulated and waiting for your vision — maybe a home gym, wine cellar, or moody guest suite. This is not a flip. This is not a fast renovation. This is a home that’s been cared for, thoughtfully refreshed, and ready for someone with a sense of style and appreciation for space. Charlemagne is more than a neighborhood. It’s a setting. One of tall trees, quiet streets, and homes that hold their weight. If you’re the kind of person who wants a home that feels like a fresh start without sacrificing soul — 5162 Charlemagne might just be waiting for you.
- SubdivisionNewcastle
- Zip Code30047
- CityLilburn
- CountyGwinnett - GA
Location
- ElementaryCamp Creek
- JuniorTrickum
- HighParkview
Schools
- StatusPending
- MLS #7550221
- TypeResidential
MLS Data
- Bedrooms4
- Bathrooms3
- Bedroom DescriptionMaster on Main
- RoomsBonus Room, Family Room, Living Room, Workshop
- BasementDaylight, Exterior Entry, Finished, Interior Entry
- FeaturesBookcases, Disappearing Attic Stairs, Double Vanity, High Speed Internet, Walk-In Closet(s), Wet Bar
- KitchenCabinets Stain, Pantry, Pantry Walk-In, Solid Surface Counters, View to Family Room
- AppliancesDishwasher, Disposal, Electric Cooktop, Electric Oven/Range/Countertop, Electric Range, Gas Water Heater, Microwave, Range Hood, Refrigerator
- HVACAttic Fan, Ceiling Fan(s), Central Air, Whole House Fan
- Fireplaces1
- Fireplace DescriptionFamily Room, Gas Log, Glass Doors, Masonry
Interior Details
- StyleColonial
- ConstructionBrick 4 Sides
- Built In1983
- StoriesArray
- ParkingDriveway, Garage
- FeaturesPrivate Entrance, Private Yard
- ServicesNear Schools
- UtilitiesCable Available, Electricity Available, Natural Gas Available, Phone Available, Water Available
- SewerSeptic Tank
- Lot DescriptionPrivate, Sloped
- Acres0.42
Exterior Details
Listing Provided Courtesy Of: Coldwell Banker Realty 770-623-1900
Listings identified with the FMLS IDX logo come from FMLS and are held by brokerage firms other than the owner of
this website. The listing brokerage is identified in any listing details. Information is deemed reliable but is not
guaranteed. If you believe any FMLS listing contains material that infringes your copyrighted work please click here
to review our DMCA policy and learn how to submit a takedown request. © 2025 First Multiple Listing
Service, Inc.
This property information delivered from various sources that may include, but not be limited to, county records and the multiple listing service. Although the information is believed to be reliable, it is not warranted and you should not rely upon it without independent verification. Property information is subject to errors, omissions, changes, including price, or withdrawal without notice.
For issues regarding this website, please contact Eyesore at 678.692.8512.
Data Last updated on July 22, 2025 10:43am































































