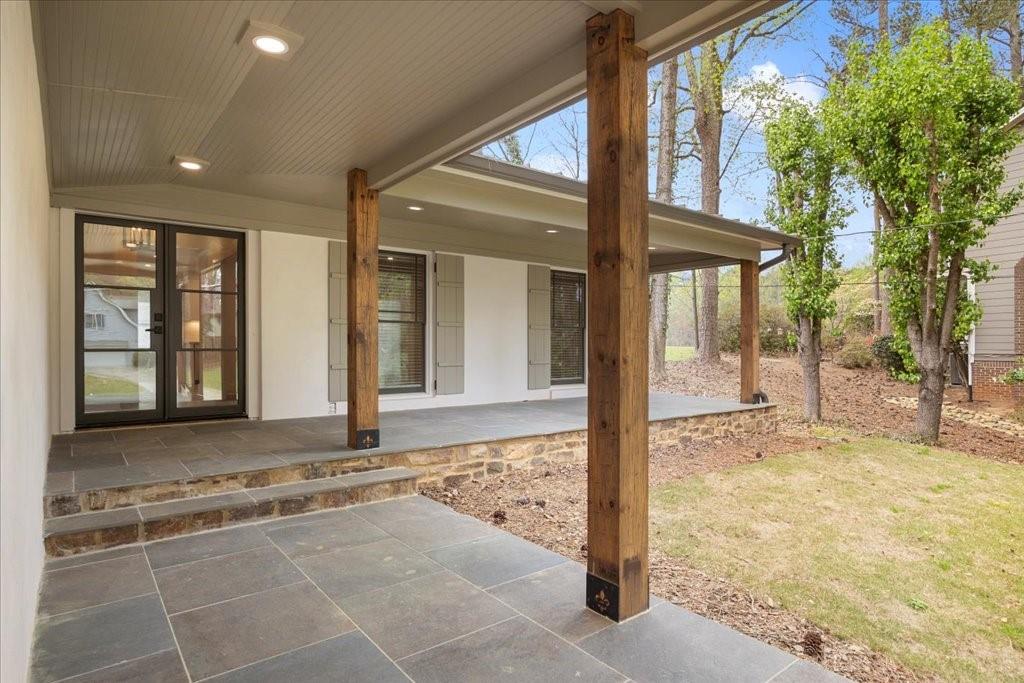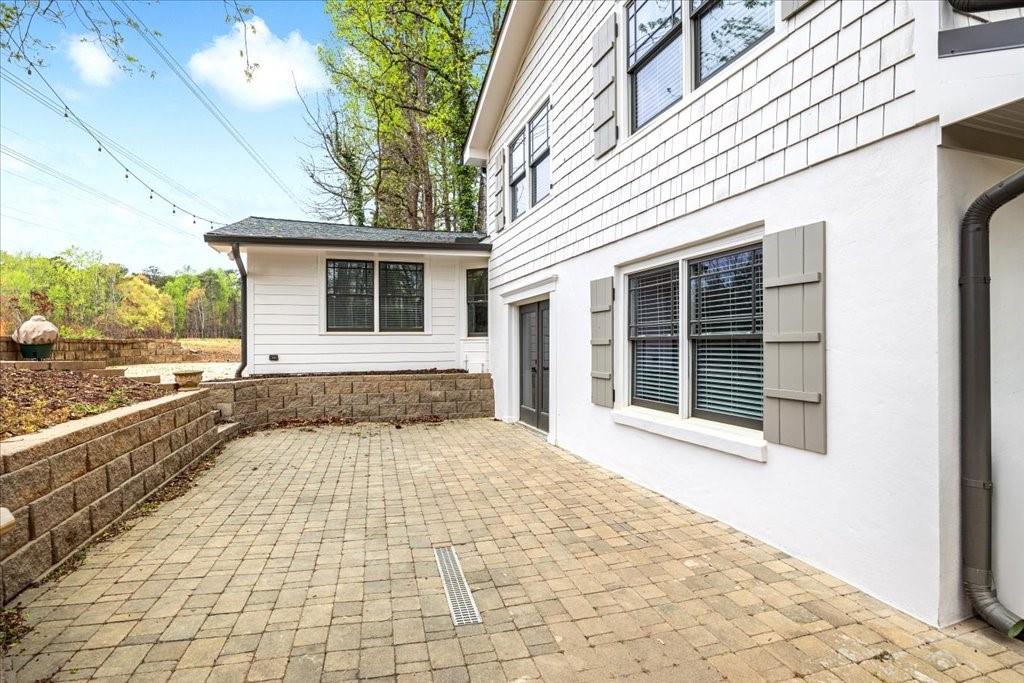5361 Seaton Way
Dunwoody, GA 30338
$649,900
Meticulously renovated home in the heart of Dunwoody in sought after Kingsley. So many upgrades! New kitchen, baths, flooring, windows, plus all new paint, siding, porch, and roof! The beautiful paver stone driveway with additional parking pad leads to an impressive covered front porch and brand-new front double doors. The main level features an open living and dining area with gorgeous hardwood flooring, a bright new kitchen with quartz countertops and stainless-steel appliances, and a vaulted sunroom addition with its own mini-split AC. The kitchen also opens to the cozy fireside family room. The garage has been converted into a large bedroom/entertainment room or home office with stylish shiplap walls and a full bathroom. Upstairs you’ll find 4 bedrooms and 2 baths with hardwoods throughout, high baseboards & new modern ceiling fans. The master bath features all new double vanity, and a frameless glass, tiled shower. Outside, you'll find a large versatile workshop with electricity, plus a walkout to a paver patio and a huge level backyard. It is perfect for cookouts, entertaining guests or planting a vegetable garden. Move-in ready. Close to Kroger, CVS, & walking distance to All Saints Catholic Church & Marcus Jewish Community Center. Low rate, assumable loan. Optional membership at Kingsley Racquet & Swim Club.
- SubdivisionKingsley
- Zip Code30338
- CityDunwoody
- CountyDekalb - GA
Location
- StatusActive
- MLS #7550143
- TypeResidential
MLS Data
- Bedrooms5
- Bathrooms3
- Bedroom DescriptionIn-Law Floorplan
- RoomsBonus Room, Game Room, Laundry, Office, Sun Room
- BasementDaylight, Driveway Access, Exterior Entry, Finished, Finished Bath, Interior Entry
- FeaturesBookcases, Double Vanity, Entrance Foyer, High Speed Internet, Low Flow Plumbing Fixtures, Tray Ceiling(s), Walk-In Closet(s)
- KitchenBreakfast Room, Cabinets White, Eat-in Kitchen, Pantry, Stone Counters, View to Family Room
- AppliancesDishwasher, Disposal, Gas Range, Gas Water Heater, Microwave, Refrigerator
- HVACCeiling Fan(s), Central Air
- Fireplaces1
- Fireplace DescriptionFamily Room, Gas Starter
Interior Details
- StyleTraditional
- ConstructionBrick, Cement Siding
- Built In1972
- StoriesArray
- ParkingDriveway, Parking Pad
- FeaturesPrivate Yard
- ServicesNear Schools, Near Shopping, Near Trails/Greenway, Playground, Pool, Street Lights, Swim Team, Tennis Court(s)
- UtilitiesCable Available, Electricity Available, Natural Gas Available, Phone Available, Sewer Available, Water Available
- SewerPublic Sewer
- Lot DescriptionBack Yard, Landscaped, Level, Private
- Lot Dimensions24539
- Acres0.56
Exterior Details
Listing Provided Courtesy Of: Josephs Homes Realty, LLC. 678-823-7677
Listings identified with the FMLS IDX logo come from FMLS and are held by brokerage firms other than the owner of
this website. The listing brokerage is identified in any listing details. Information is deemed reliable but is not
guaranteed. If you believe any FMLS listing contains material that infringes your copyrighted work please click here
to review our DMCA policy and learn how to submit a takedown request. © 2025 First Multiple Listing
Service, Inc.
This property information delivered from various sources that may include, but not be limited to, county records and the multiple listing service. Although the information is believed to be reliable, it is not warranted and you should not rely upon it without independent verification. Property information is subject to errors, omissions, changes, including price, or withdrawal without notice.
For issues regarding this website, please contact Eyesore at 678.692.8512.
Data Last updated on April 20, 2025 4:24am










































