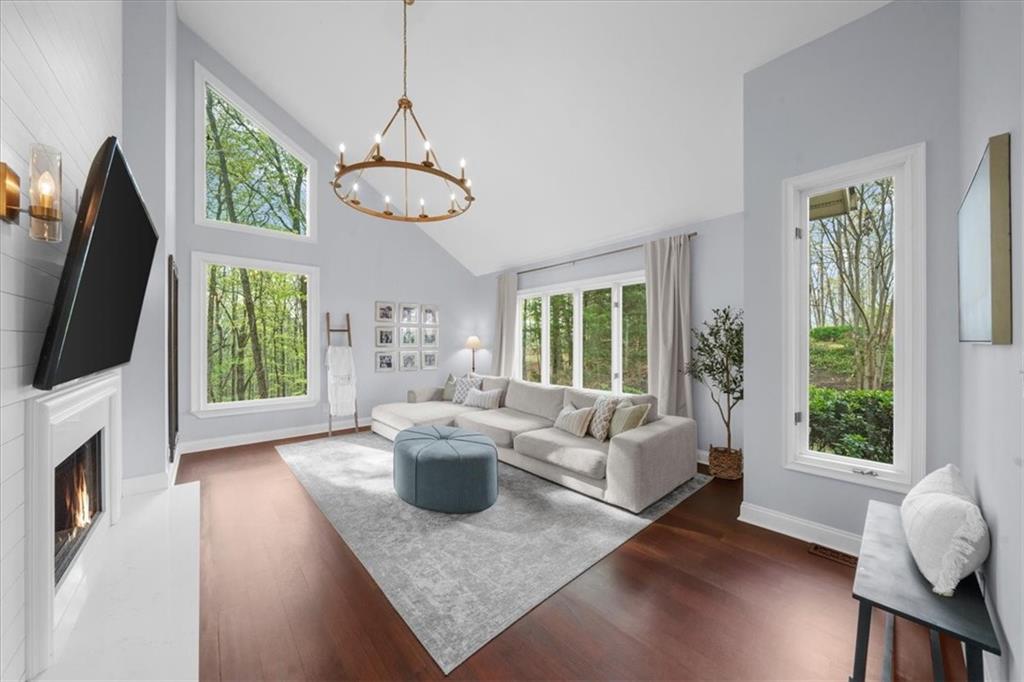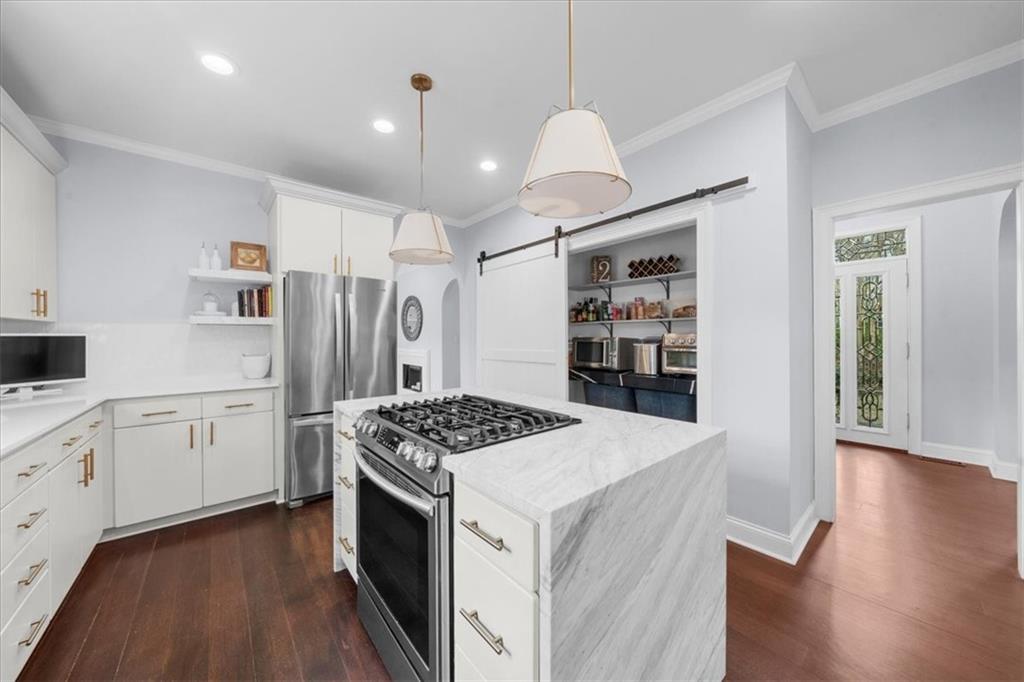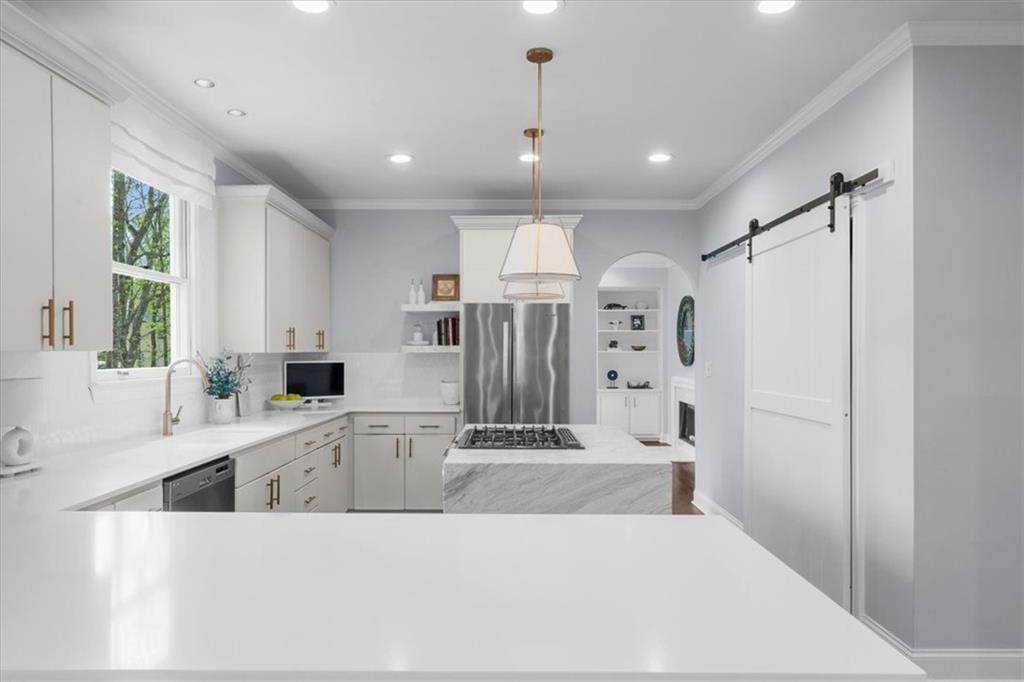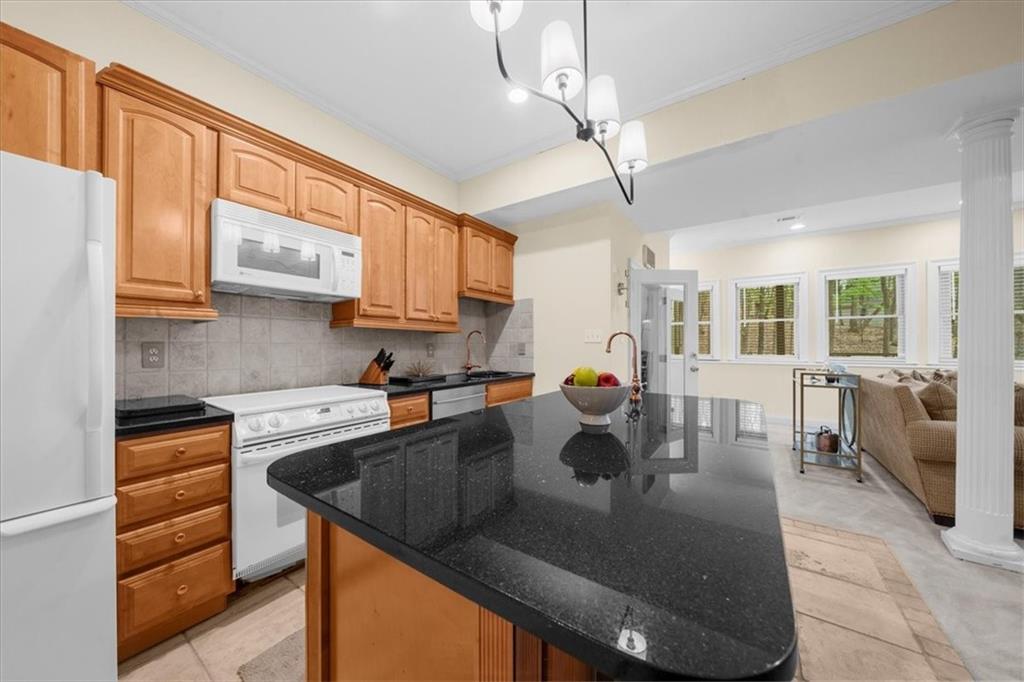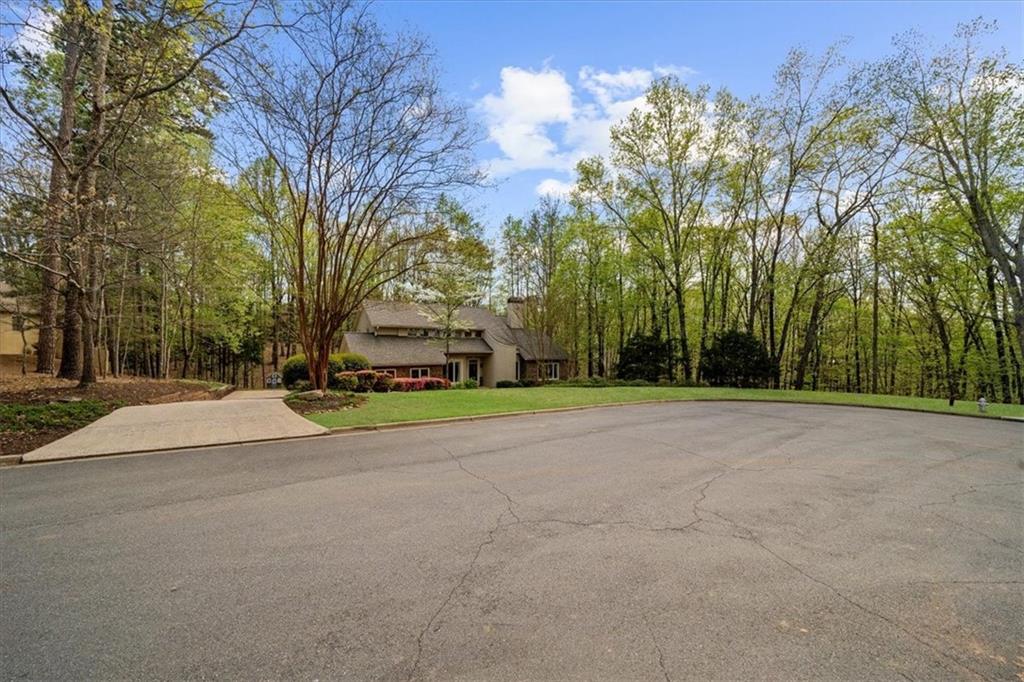420 Longs Peak
Johns Creek, GA 30022
$875,000
Rivermont Showplace! Gorgeous, updated and move in ready 6BR, 3.5 BA. Upscale upgrades all throughout this home nestled within a picturesque, wooded mountain like setting in a cul-de-sac. The views from every room are so serene you won't believe how close you are to all the best that Johns Creek and Alpharetta have to offer. New deck, newer roof (2023). Refinished hardwoods on the main level. Waterfall marble island in the sunny kitchen with gas range, a wine cooler, beautiful new cabinetry and shelving, honed marble and quartz countertops and white tile backsplash. Amazing family room with huge windows, office/bedroom with a wall of bookcases and living room with additional built-ins and walls of windows all on the main. Main level powder room features floating marble vanity, vertical shiplap and wall sconces. Upper level features brand new carpeting, three bedrooms and two full baths. Master suite and bathroom are completely remodeled. Huge dual closets. Rental income potential with finished walk out daylight basement with 2 bedrooms, kitchen, full bath and sitting area plus huge wine cellar. There is an additional parcel that will convey with the home for ensured privacy. Unbeatable location and value. Quiet neighborhood with great schools and Rivermont Golf with additional amenities is nearby! Must see!
- SubdivisionRivermont
- Zip Code30022
- CityJohns Creek
- CountyFulton - GA
Location
- ElementaryBarnwell
- JuniorHaynes Bridge
- HighCentennial
Schools
- StatusPending
- MLS #7550142
- TypeResidential
- SpecialAgent Related to Seller
MLS Data
- Bedrooms6
- Bathrooms3
- Half Baths1
- Bedroom DescriptionOversized Master
- RoomsBasement, Family Room, Great Room - 2 Story, Laundry, Office, Wine Cellar
- BasementDaylight, Exterior Entry, Finished, Finished Bath, Full, Walk-Out Access
- FeaturesBookcases, Double Vanity, Entrance Foyer 2 Story, High Ceilings 9 ft Lower, High Ceilings 9 ft Main, High Ceilings 9 ft Upper, High Speed Internet, His and Hers Closets, Walk-In Closet(s)
- KitchenBreakfast Bar, Cabinets White, Kitchen Island, Pantry, Solid Surface Counters, Stone Counters, Wine Rack
- AppliancesDishwasher, Disposal, Gas Range, Gas Water Heater
- HVACCentral Air
- Fireplaces2
- Fireplace DescriptionLiving Room, Master Bedroom
Interior Details
- StyleEuropean, Modern
- ConstructionStone, Synthetic Stucco
- Built In1986
- StoriesArray
- ParkingAttached, Garage, Garage Door Opener, Garage Faces Side, Kitchen Level
- FeaturesPrivate Yard
- ServicesHomeowners Association, Near Schools, Near Shopping, Near Trails/Greenway, Park
- UtilitiesCable Available, Electricity Available, Natural Gas Available, Phone Available, Underground Utilities, Water Available
- SewerPublic Sewer
- Lot DescriptionCul-de-sac Lot, Private, Sloped, Wooded
- Acres0.809
Exterior Details
Listing Provided Courtesy Of: Atlanta Communities 770-637-5070
Listings identified with the FMLS IDX logo come from FMLS and are held by brokerage firms other than the owner of
this website. The listing brokerage is identified in any listing details. Information is deemed reliable but is not
guaranteed. If you believe any FMLS listing contains material that infringes your copyrighted work please click here
to review our DMCA policy and learn how to submit a takedown request. © 2025 First Multiple Listing
Service, Inc.
This property information delivered from various sources that may include, but not be limited to, county records and the multiple listing service. Although the information is believed to be reliable, it is not warranted and you should not rely upon it without independent verification. Property information is subject to errors, omissions, changes, including price, or withdrawal without notice.
For issues regarding this website, please contact Eyesore at 678.692.8512.
Data Last updated on December 9, 2025 4:03pm











