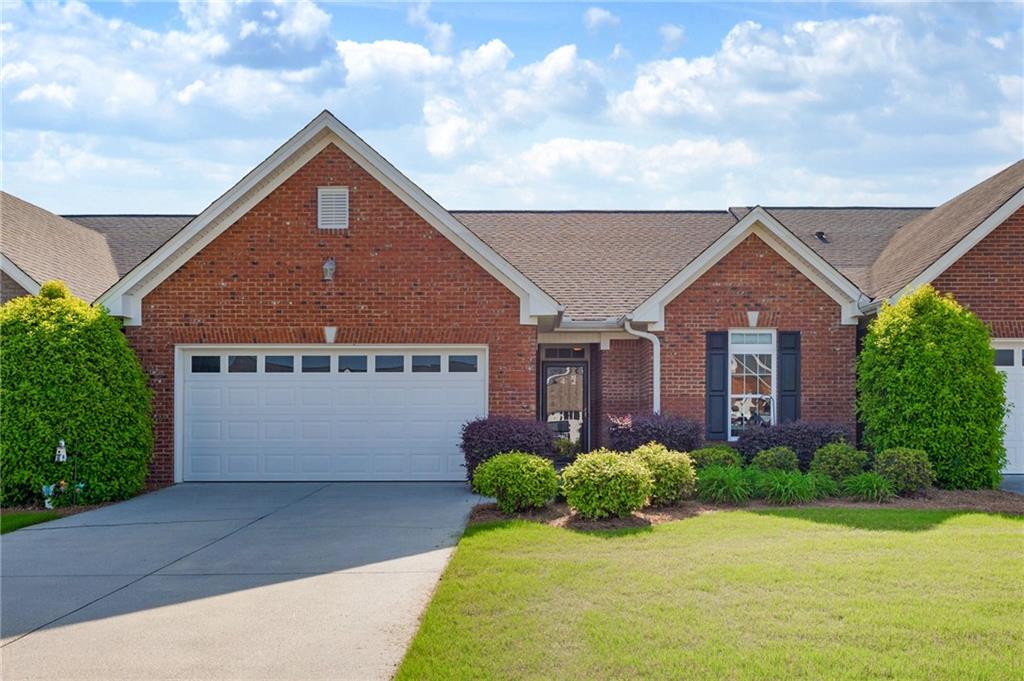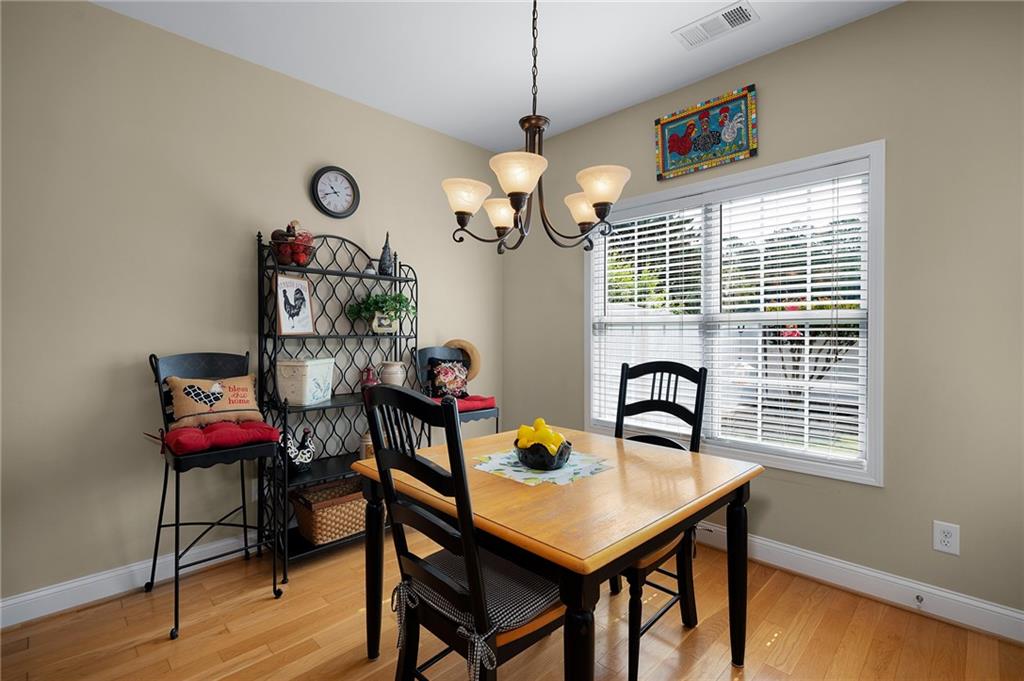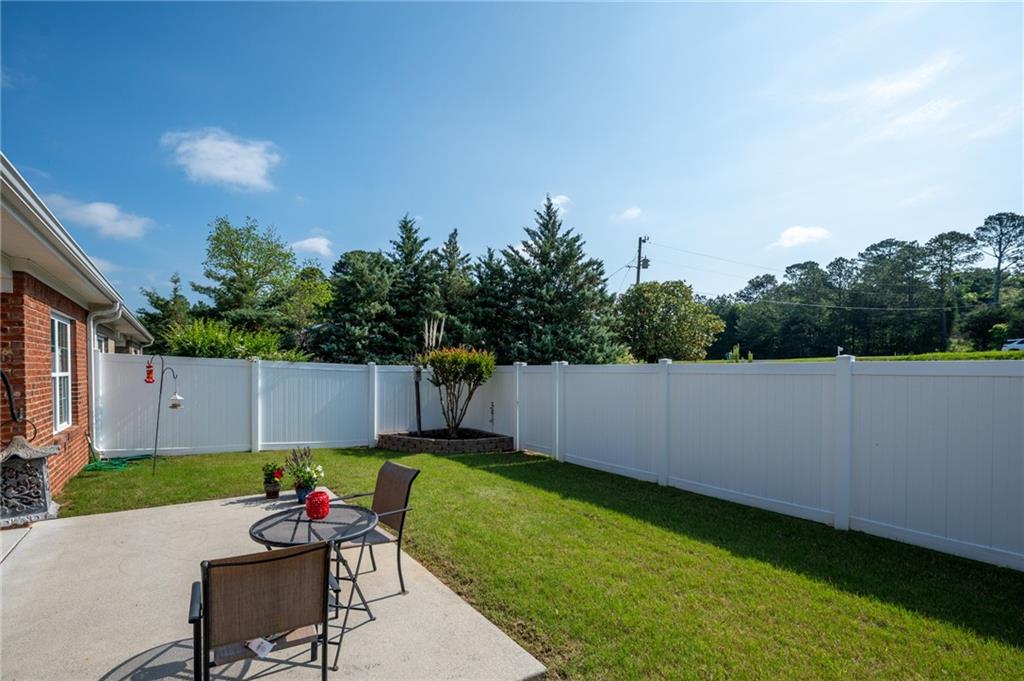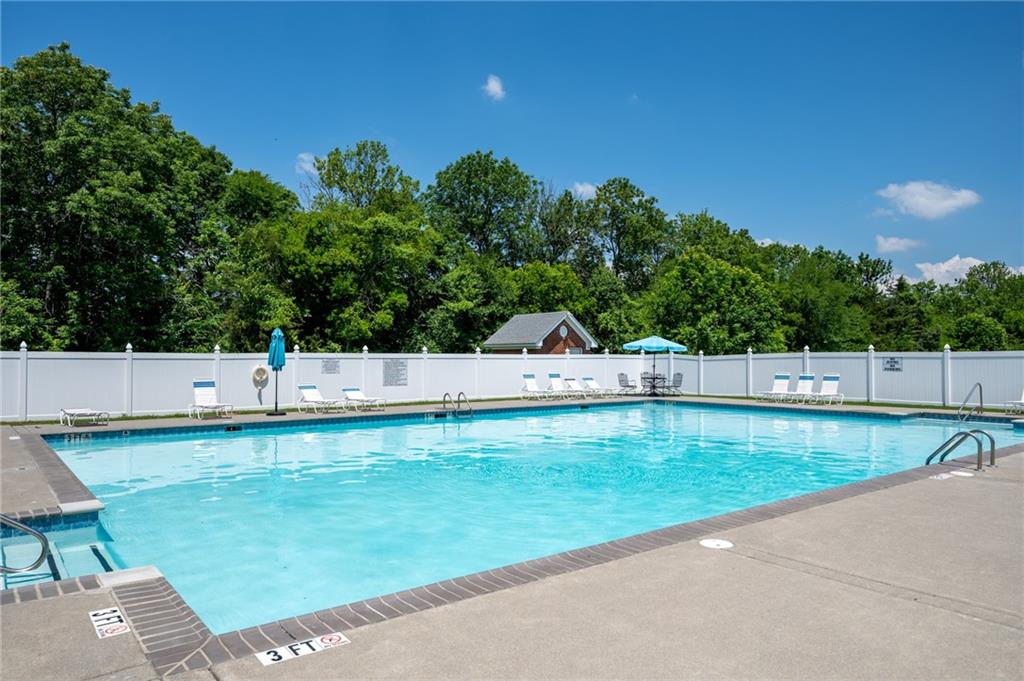221 Regency Lane SW
Calhoun, GA 30701
$273,000
Welcome to your new meticulously cared-for home all on one level! You'll be greeted by a surprisingly open floorplan with spacious entryway and tons of natural light. The 9-foot ceilings give this home an open and airy feeling. Off the living area you'll find a beautiful eat-in kitchen complete with breakfast bar, ample cabinetry and granite countertops. Matching Stainless Steel kitchen appliances to remain. You'll love the large walk-in pantry and the wonderful laundry area with cabinetry leading to a substantial 2 car garage. On the other side of the home you'll find two good-sized bedrooms. The primary bedroom with luxurious trey ceiling boasts a spa-like ensuite bathroom with separate tub and shower. And the extra bonus of an enormous walk-in closet! The second bedroom is perfect for roommates, guests or office space. The private back yard and patio have a parklike feel and are cared for by the HOA, so you have completely maintenance-free outdoor living. And speaking of the HOA-tennis courts and swimming pool are right around the corner for your enjoyment! This wonderful and sought-after Brookstone Community has close proximity to Calhoun City Parks, the Georgia Northwestern Technical College, and downtown Calhoun with shopping, dining, entertainment, annual festivals and farmer's market. All you could ask for with a fantastic price! Welcome to your beautiful new home!
- SubdivisionBrookstone
- Zip Code30701
- CityCalhoun
- CountyGordon - GA
Location
- StatusActive Under Contract
- MLS #7550135
- TypeCondominium & Townhouse
MLS Data
- Bedrooms2
- Bathrooms2
- Bedroom DescriptionMaster on Main
- RoomsFamily Room, Kitchen, Laundry, Living Room, Master Bathroom, Master Bedroom, Office
- FeaturesDisappearing Attic Stairs, Double Vanity, Entrance Foyer, High Ceilings 9 ft Main, High Speed Internet, Permanent Attic Stairs, Tray Ceiling(s), Walk-In Closet(s)
- KitchenBreakfast Bar, Breakfast Room, Cabinets Stain, Eat-in Kitchen, Kitchen Island, Pantry Walk-In, Stone Counters
- AppliancesDishwasher, Disposal, Electric Oven/Range/Countertop, Electric Range, Electric Water Heater, Microwave, Range Hood, Refrigerator, Self Cleaning Oven
- HVACCentral Air
Interior Details
- StyleGarden (1 Level), Ranch
- ConstructionBrick
- Built In2010
- StoriesArray
- ParkingAttached, Covered, Driveway, Garage, Garage Door Opener, Kitchen Level, Level Driveway
- FeaturesPrivate Entrance, Private Yard, Rain Gutters
- ServicesClubhouse, Homeowners Association, Pool, Sidewalks, Tennis Court(s)
- UtilitiesCable Available, Electricity Available, Sewer Available, Underground Utilities, Water Available
- SewerPublic Sewer
- Lot DescriptionBack Yard, Front Yard, Level, Private
- Lot Dimensions4356
- Acres0.1
Exterior Details
Listing Provided Courtesy Of: Keller Williams Realty Signature Partners 678-631-1700
Listings identified with the FMLS IDX logo come from FMLS and are held by brokerage firms other than the owner of
this website. The listing brokerage is identified in any listing details. Information is deemed reliable but is not
guaranteed. If you believe any FMLS listing contains material that infringes your copyrighted work please click here
to review our DMCA policy and learn how to submit a takedown request. © 2025 First Multiple Listing
Service, Inc.
This property information delivered from various sources that may include, but not be limited to, county records and the multiple listing service. Although the information is believed to be reliable, it is not warranted and you should not rely upon it without independent verification. Property information is subject to errors, omissions, changes, including price, or withdrawal without notice.
For issues regarding this website, please contact Eyesore at 678.692.8512.
Data Last updated on June 6, 2025 1:44pm

































