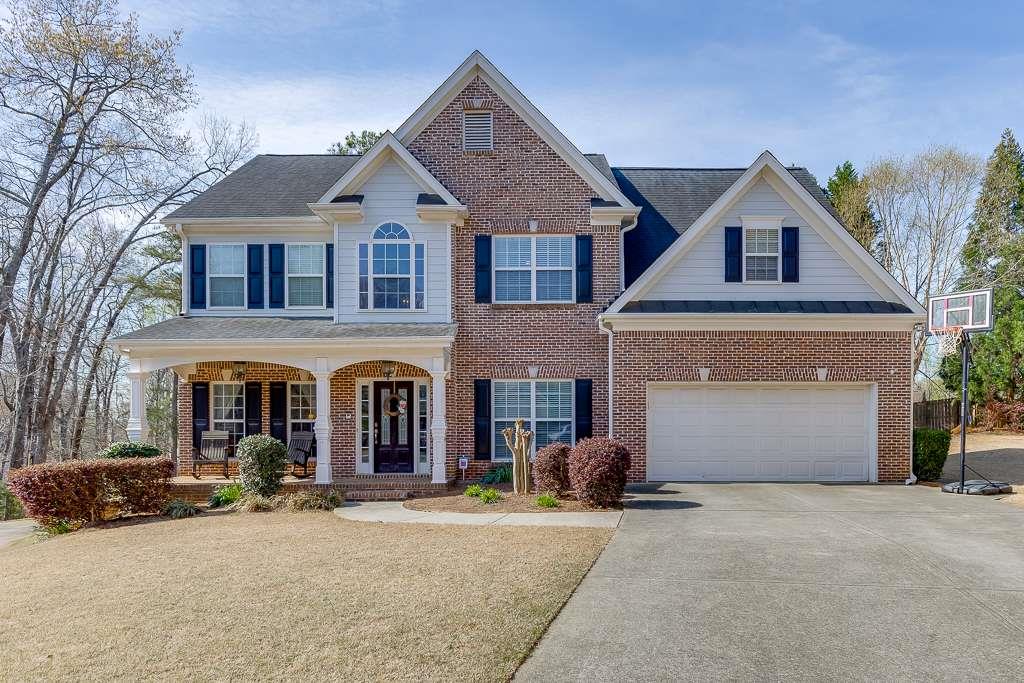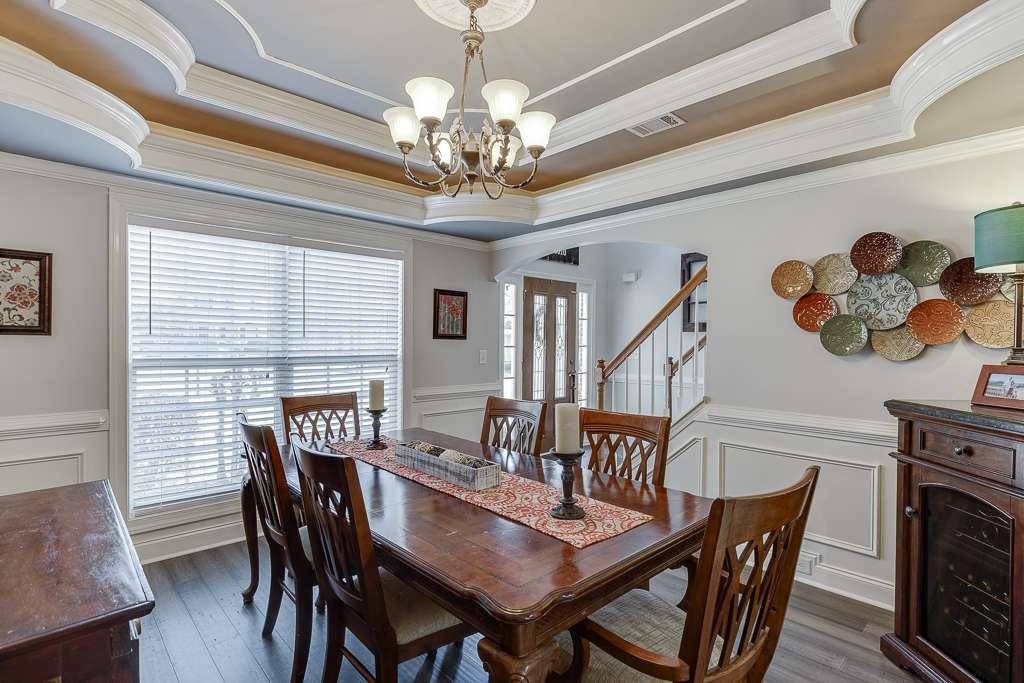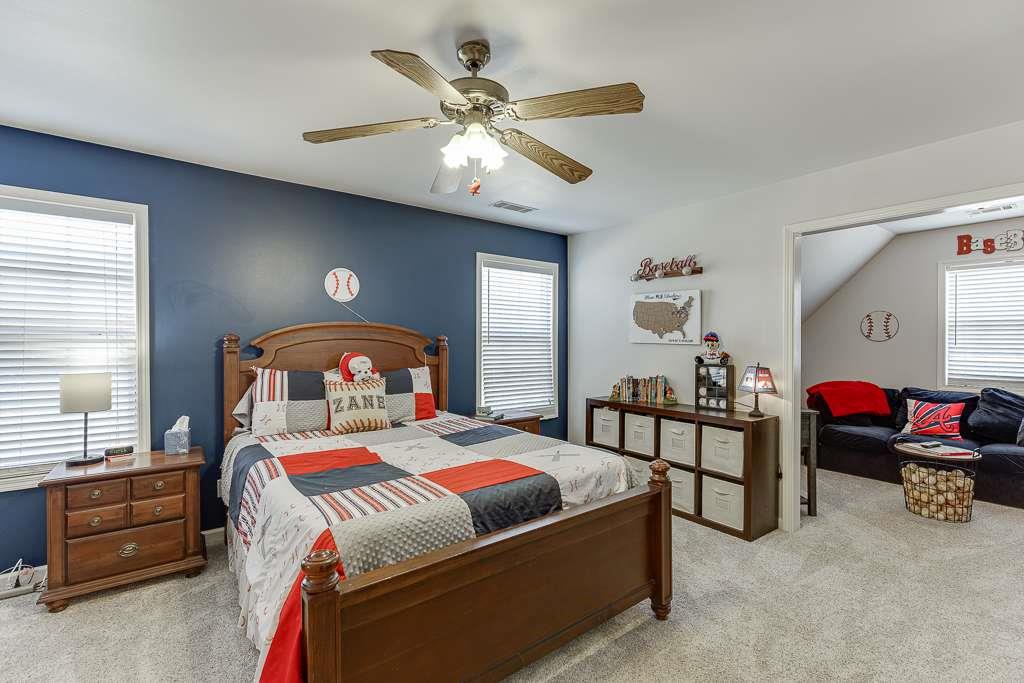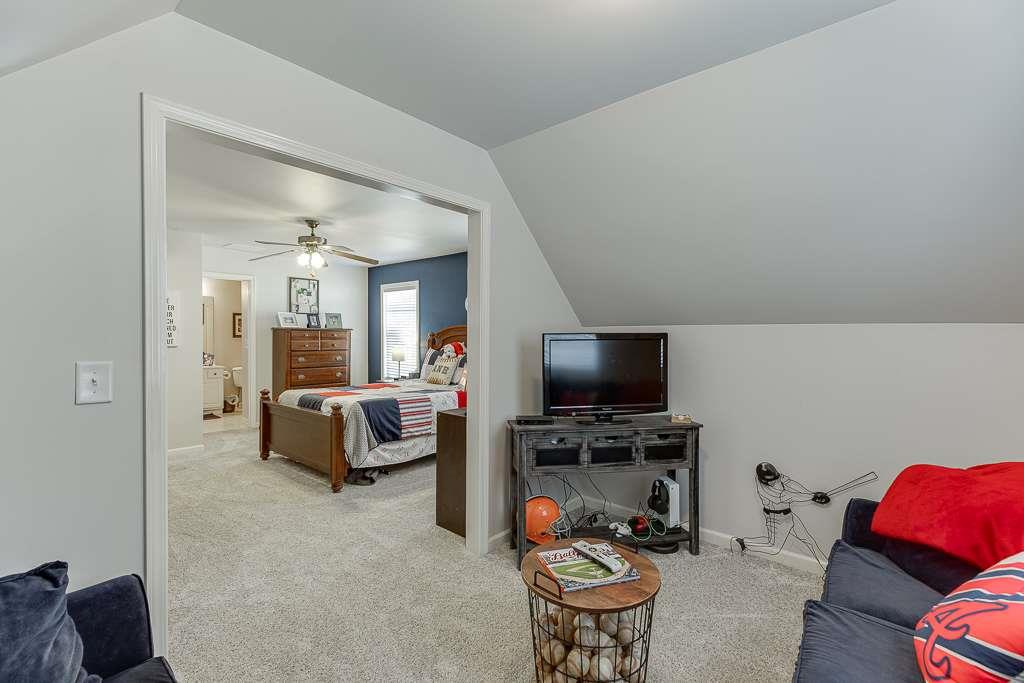4803 Austin Hills Drive
Suwanee, GA 30024
$700,000
A true gem located in the heart of Suwanee! With over 3,600 sq ft, this 5 bedroom, 4 bath home features builder specific upgrades like extra storage in the garage, an oversized teen suite upstairs, the largest kitchen floor plan in the neighborhood, and beautiful millwork throughout. We especially love the classic Georgia curb appeal with a rocking chair front porch and culdesac location! The slate tile floor in the foyer welcomes you in to a formal dining room with trey ceiling and accent lighting. Adjacent is a bedroom that is currently used as an office. The updated kitchen is complete with professionally painted cabinets, granite countertops, and ss appliances. Natural light pours into the eat-in breakfast area and the living room with stacked stone gas fireplace. The primary suite upstairs is oversized with a sitting area and the ensuite bathroom has separate sinks, a jetted tub, and tile shower. Two separate closets provide plenty of room for clothes and shoes. Enjoy coffee or wine time on the private deck! A hall bathroom is convenient for two of the bedrooms to share and the teen suite at the end of the hall has it's own attached bathroom plus a sitting area! The friendly Suwanee Creek Park neighborhood is zoned for the award winning Roberts Elementary, North Gwinnett MS, and North Gwinnett HS. Community amenities include swim/tennis, playground, and sidewalks where you'll frequently see neighbors walking their dogs and kids riding bikes. Just 3 miles away, Suwanee Town Center has restaurants, boutiques, a brewery, a splash pad and an amphitheater where schools and local artists play. Food trucks, 5K runs, and festivals bring the community together throughout the year. Walking trails weave through George Pierce Park, home of local youth sports. Jump on I-985/I-85 in just 10 minutes!
- SubdivisionSuwanee Creek Park
- Zip Code30024
- CitySuwanee
- CountyGwinnett - GA
Location
- ElementaryRoberts
- JuniorNorth Gwinnett
- HighNorth Gwinnett
Schools
- StatusPending
- MLS #7550047
- TypeResidential
MLS Data
- Bedrooms5
- Bathrooms4
- RoomsFamily Room, Laundry, Workshop
- FeaturesDisappearing Attic Stairs, High Speed Internet, Recessed Lighting, Tray Ceiling(s), Walk-In Closet(s)
- KitchenCabinets White, Eat-in Kitchen, Solid Surface Counters, View to Family Room
- AppliancesDishwasher, Disposal, Electric Cooktop, Electric Water Heater, Microwave, Refrigerator
- HVACCeiling Fan(s), Central Air
- Fireplaces1
- Fireplace DescriptionFamily Room, Gas Log, Gas Starter, Stone
Interior Details
- StyleTraditional
- ConstructionBrick, HardiPlank Type
- Built In2004
- StoriesArray
- ParkingAttached, Garage, Garage Door Opener, Kitchen Level
- ServicesHomeowners Association, Playground, Pool, Sidewalks, Street Lights, Tennis Court(s)
- UtilitiesElectricity Available, Natural Gas Available, Sewer Available, Underground Utilities
- SewerPublic Sewer
- Lot DescriptionBack Yard, Cul-de-sac Lot, Front Yard, Level
- Lot Dimensions32x249x17x211x113
- Acres0.44
Exterior Details
Listing Provided Courtesy Of: Pend Realty, LLC. 888-641-7363
Listings identified with the FMLS IDX logo come from FMLS and are held by brokerage firms other than the owner of
this website. The listing brokerage is identified in any listing details. Information is deemed reliable but is not
guaranteed. If you believe any FMLS listing contains material that infringes your copyrighted work please click here
to review our DMCA policy and learn how to submit a takedown request. © 2025 First Multiple Listing
Service, Inc.
This property information delivered from various sources that may include, but not be limited to, county records and the multiple listing service. Although the information is believed to be reliable, it is not warranted and you should not rely upon it without independent verification. Property information is subject to errors, omissions, changes, including price, or withdrawal without notice.
For issues regarding this website, please contact Eyesore at 678.692.8512.
Data Last updated on June 6, 2025 1:44pm






























































