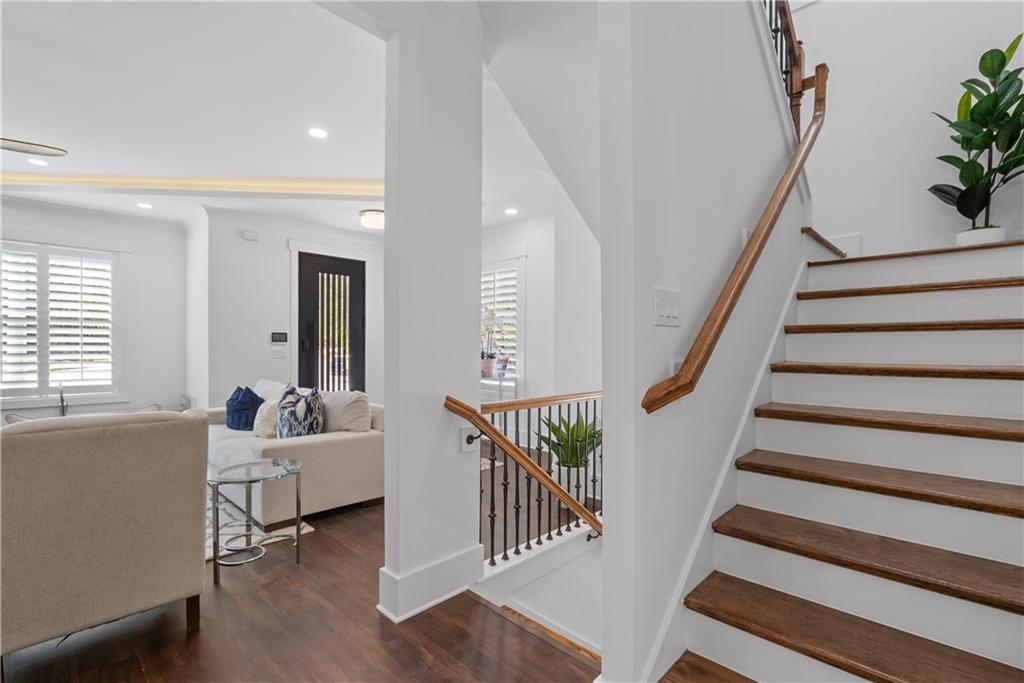165 Brush Creek
Stockbridge, GA 30281
$2,995
Introducing a brand-new luxury townhome for rent in the prestigious Brush Creek Commons community in Stockbridge, GA. This stunning home boasts an open and airy feel with a spacious floor plan, featuring soaring 10-foot ceilings on the main level and 9-foot ceilings upstairs and in the basement. At the heart of this home is the chef-inspired kitchen, equipped with top-of-the-line Bosch appliances, including a drawer-style microwave. The premium cabinetry extends to the ceiling, showcasing lighted upper cabinets complemented by beautiful quartz countertops. Elegant 42-inch cabinets with crown molding, under-cabinet lighting, and a large stainless steel undermount sink enhance both the design and functionality of the space. The luxurious bathroom offers a tranquil retreat with standalone soaking tubs, heavy glass shower enclosures, and upgraded anti-fog mirrors with integrated lighting, providing a spa-like atmosphere. Custom details throughout the home, such as 8-foot iron front doors, plantation shutters, and ambient cove lighting, create an inviting ambiance. The modern luxury vinyl plank flooring, paired with long linear fireplaces and expansive mantels, offers both style and warmth. Step outside to enjoy outdoor upgrades, including steel deck railings and Trex decking, providing a perfect space for relaxation or entertaining. The townhome also includes a double garage with remote access and a convenient keypad for ease and security. Nestled in a vibrant community with lush green spaces and top-tier amenities, Brush Creek Commons is just minutes from local shops, arts, and entertainment. Experience a perfect blend of modern luxury and timeless design--your dream home is waiting!
- SubdivisionBrush Creek Commons
- Zip Code30281
- CityStockbridge
- CountyHenry - GA
Location
- ElementaryStockbridge
- JuniorStockbridge
- HighStockbridge
Schools
- StatusActive
- MLS #7550019
- TypeRental
MLS Data
- Bedrooms5
- Bathrooms2
- Half Baths1
- Bedroom DescriptionOversized Master
- RoomsBonus Room, Basement, Family Room, Master Bedroom, Office
- BasementBath/Stubbed, Driveway Access, Interior Entry, Partial, Unfinished
- FeaturesHigh Ceilings 10 ft Main, High Ceilings 9 ft Lower, High Ceilings 9 ft Upper, Tray Ceiling(s), Entrance Foyer, Crown Molding, Walk-In Closet(s)
- KitchenCabinets White, Kitchen Island, Pantry Walk-In, Solid Surface Counters
- AppliancesDishwasher, Electric Range, Energy Star Appliances, ENERGY STAR Qualified Water Heater, Disposal, Microwave, Range Hood, Self Cleaning Oven
- HVACCeiling Fan(s), Central Air, ENERGY STAR Qualified Equipment
- Fireplaces1
- Fireplace DescriptionFamily Room, Electric
Interior Details
- StyleContemporary, Traditional, Townhouse
- ConstructionBrick 3 Sides, HardiPlank Type
- Built In2024
- StoriesArray
- ParkingGarage Door Opener, Garage, Garage Faces Rear
- FeaturesBalcony
- ServicesClubhouse, Park, Fitness Center, Playground, Sidewalks, Barbecue, Homeowners Association, Near Trails/Greenway, Restaurant, Near Schools, Near Shopping, Near Public Transport
- UtilitiesElectricity Available, Sewer Available, Phone Available, Cable Available, Water Available
- Lot DescriptionCleared
- Acres0.25
Exterior Details
Listing Provided Courtesy Of: EXP Realty, LLC. 888-959-9461
Listings identified with the FMLS IDX logo come from FMLS and are held by brokerage firms other than the owner of
this website. The listing brokerage is identified in any listing details. Information is deemed reliable but is not
guaranteed. If you believe any FMLS listing contains material that infringes your copyrighted work please click here
to review our DMCA policy and learn how to submit a takedown request. © 2025 First Multiple Listing
Service, Inc.
This property information delivered from various sources that may include, but not be limited to, county records and the multiple listing service. Although the information is believed to be reliable, it is not warranted and you should not rely upon it without independent verification. Property information is subject to errors, omissions, changes, including price, or withdrawal without notice.
For issues regarding this website, please contact Eyesore at 678.692.8512.
Data Last updated on December 9, 2025 4:03pm






















