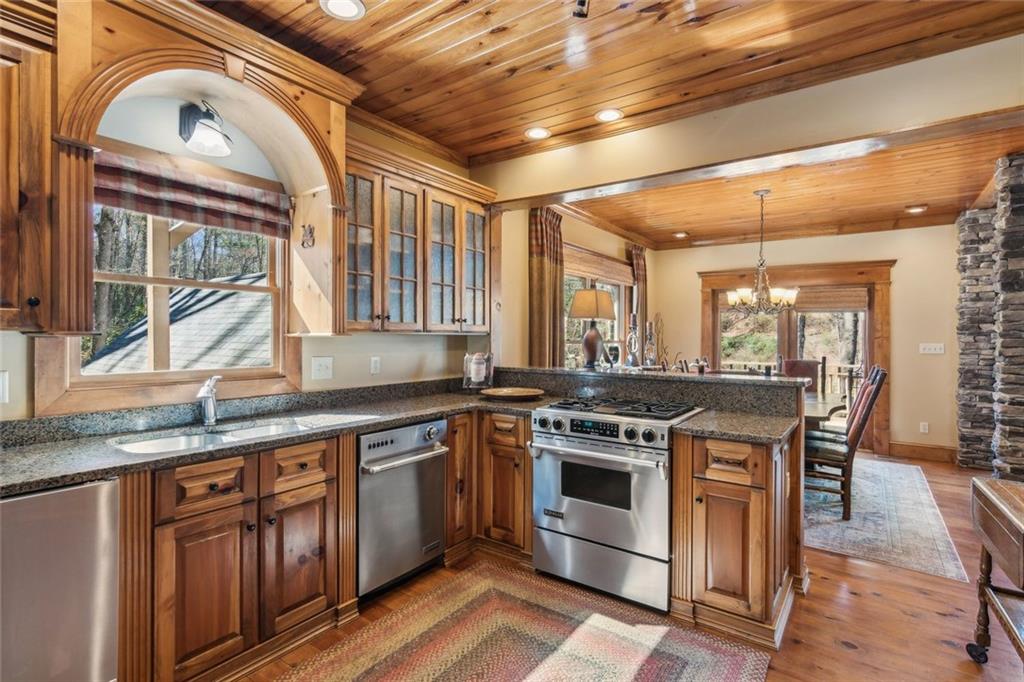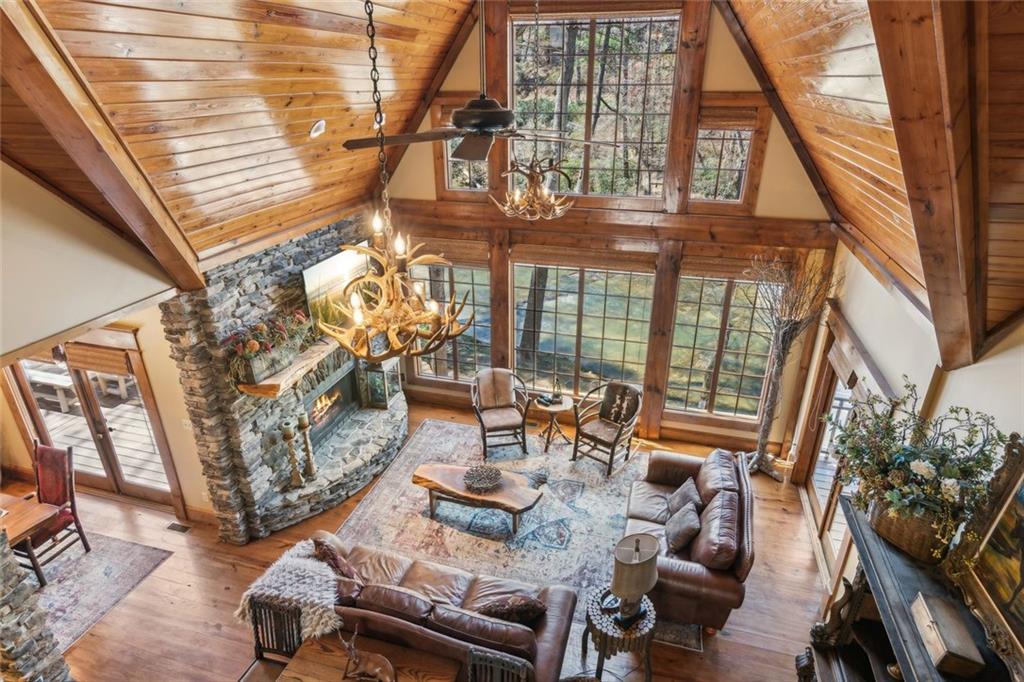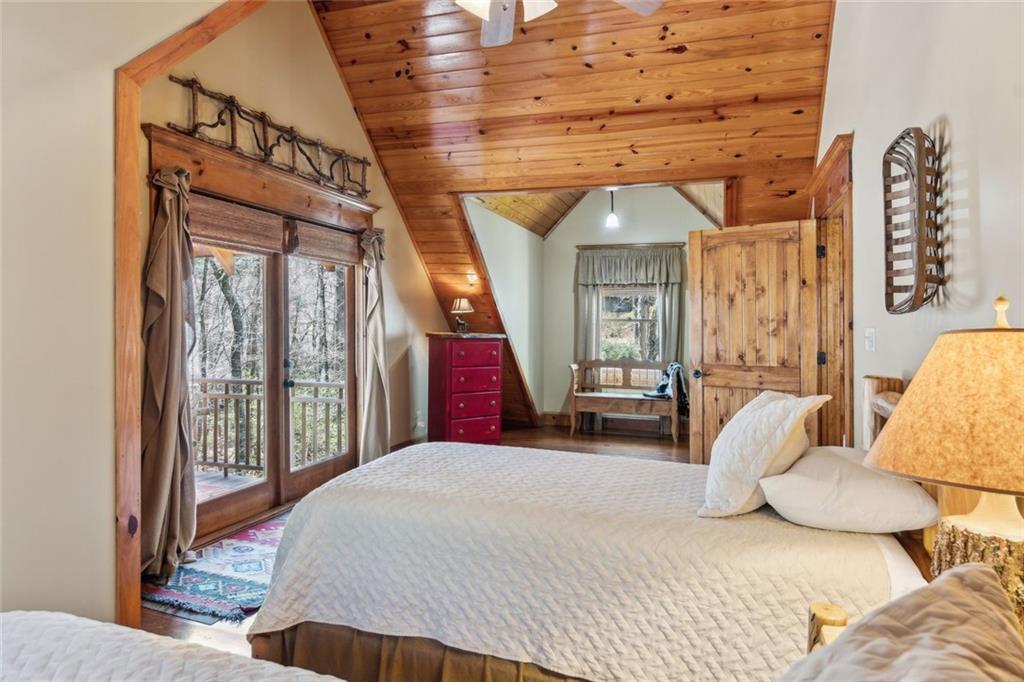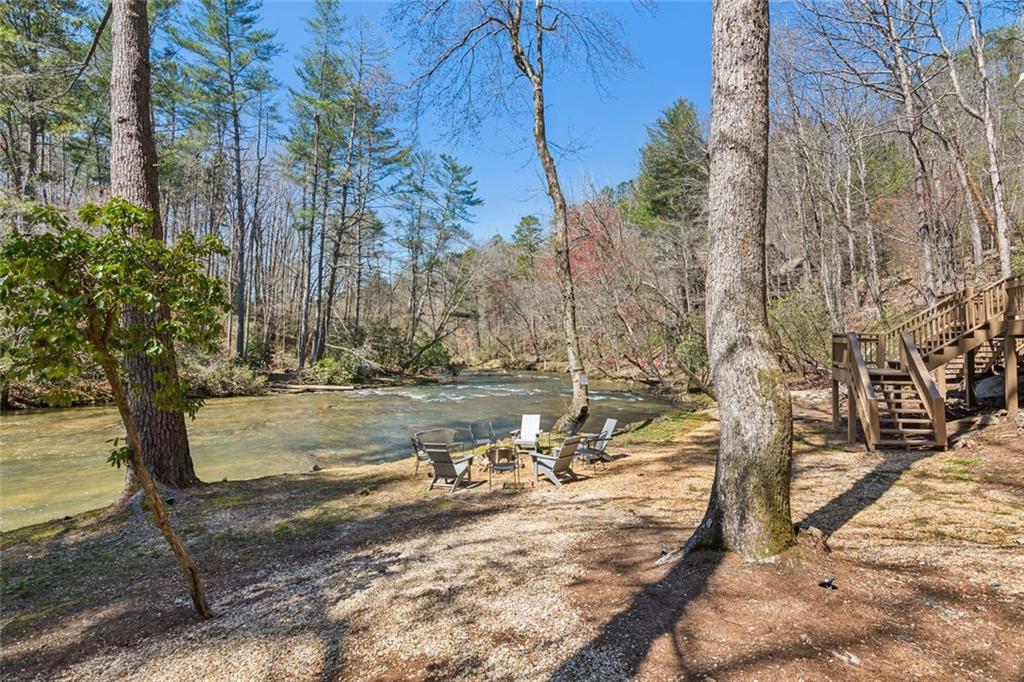124 River Shoals Road
Ellijay, GA 30536
$1,325,000
RIVERFRONT LUXURY CHALET - A PRIVATE RETREAT ON THE MAJESTIC CARTECAY!! Tucked into a scenic bend of the breathtaking Cartecay River, this luxurious mountain chalet is more than a home--it's an experience. Imagine waking up to the soothing sounds of rushing rapids, sipping coffee on your private balcony, and watching the sunlight dance on the water through a soaring two-story wall of windows. Designed for both elegance and comfort, this retreat showcases exquisite stone accents, custom woodwork, and a grand wood-burning fireplace--a perfect setting for cozy nights by the fire. The chef's kitchen is ready for entertaining, while the primary suite opens to a screened porch where the river's melody creates a tranquil escape. Indulge in the spa-inspired bath, complete with a stone shower and jetted tub. Upstairs, two inviting bedrooms offer private balconies with unparalleled river views, along with a spacious loft and full bath. The terrace level is made for making memories, featuring a family room, serving bar, two additional bedrooms, and another full bath--ideal for guests or extra space to unwind. Step outside to discover lighted walking paths, natural landscaping, easy river access, and the perfect blend of adventure and serenity. With a one-car garage, covered carport, a freshly paved driveway, new roof, and fresh exterior paint, this home is move-in ready. Professionally decorated and mostly furnished, it's a dream retreat whether you're looking for a vacation home, full-time mountain living, or an investment opportunity. NO HOA, endless possibilities, and an unforgettable riverside escape! Call today for your private tour--this hidden gem won't last long!
- Zip Code30536
- CityEllijay
- CountyGilmer - GA
Location
- ElementaryEllijay
- JuniorClear Creek
- HighGilmer
Schools
- StatusActive
- MLS #7549990
- TypeResidential
MLS Data
- Bedrooms5
- Bathrooms3
- Half Baths1
- Bedroom DescriptionMaster on Main
- RoomsBasement, Dining Room, Kitchen, Laundry, Loft, Attic
- BasementFinished Bath, Daylight, Interior Entry, Exterior Entry, Finished, Full
- FeaturesCathedral Ceiling(s), High Speed Internet, Entrance Foyer, Vaulted Ceiling(s)
- KitchenBreakfast Bar, Solid Surface Counters, Cabinets Stain, Stone Counters, View to Family Room
- AppliancesDryer, Washer, Dishwasher, Microwave, Refrigerator, Gas Range
- HVACElectric, Central Air
- Fireplaces1
- Fireplace DescriptionGreat Room, Stone, Fire Pit
Interior Details
- StyleRustic, Chalet
- ConstructionWood Siding, Cedar, Frame
- Built In2004
- StoriesArray
- ParkingGarage Door Opener, Carport, Garage, Driveway
- FeaturesPrivate Yard, Storage
- UtilitiesElectricity Available, Water Available
- SewerSeptic Tank
- Lot DescriptionLevel, Private, Sloped, Stream or River On Lot
- Acres1.67
Exterior Details
Listing Provided Courtesy Of: BHGRE Metro Brokers 706-276-2500
Listings identified with the FMLS IDX logo come from FMLS and are held by brokerage firms other than the owner of
this website. The listing brokerage is identified in any listing details. Information is deemed reliable but is not
guaranteed. If you believe any FMLS listing contains material that infringes your copyrighted work please click here
to review our DMCA policy and learn how to submit a takedown request. © 2026 First Multiple Listing
Service, Inc.
This property information delivered from various sources that may include, but not be limited to, county records and the multiple listing service. Although the information is believed to be reliable, it is not warranted and you should not rely upon it without independent verification. Property information is subject to errors, omissions, changes, including price, or withdrawal without notice.
For issues regarding this website, please contact Eyesore at 678.692.8512.
Data Last updated on January 28, 2026 1:03pm
















































































