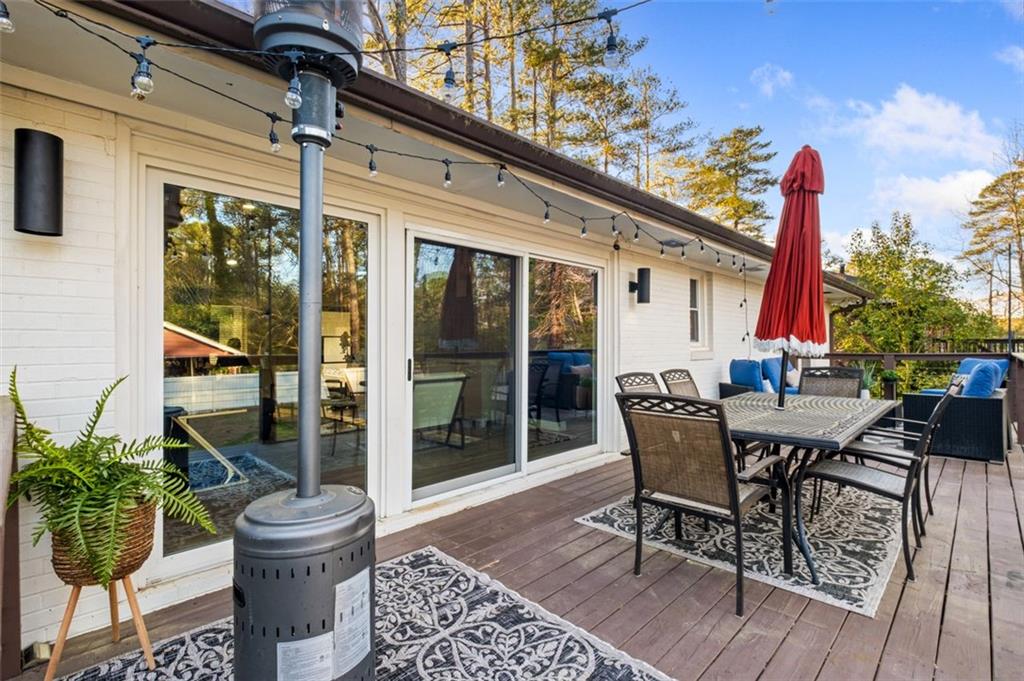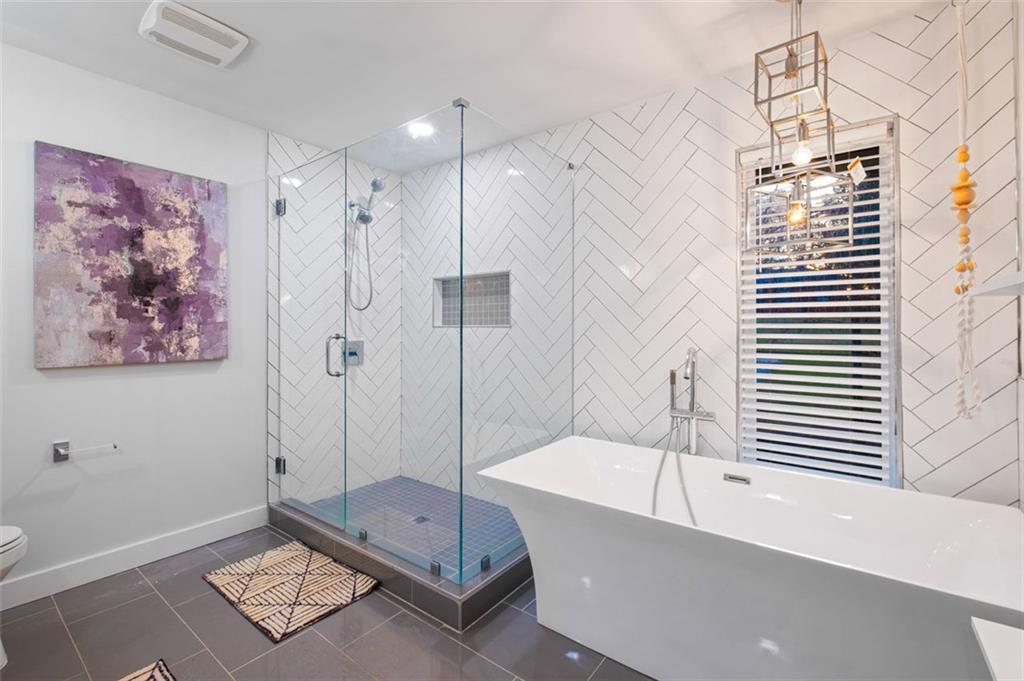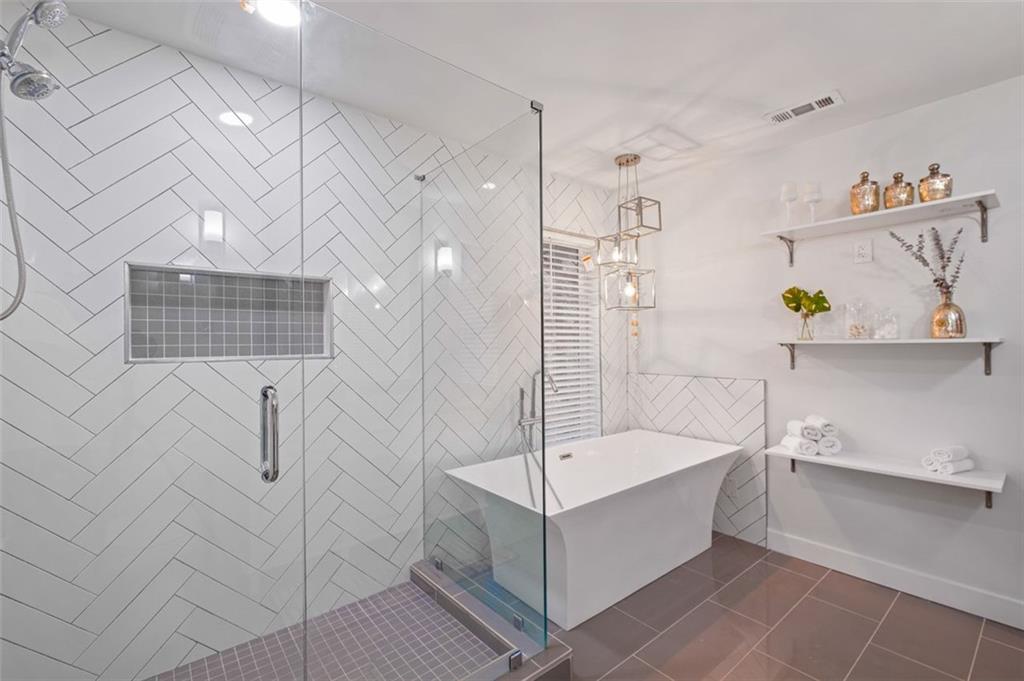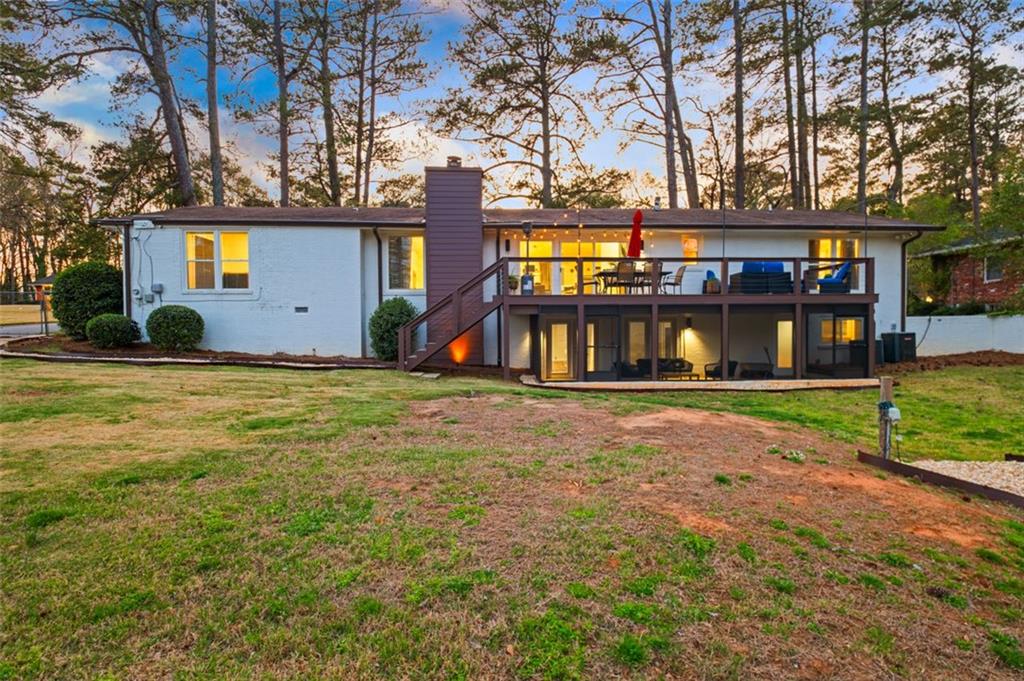994 Redbud Lane SW
Atlanta, GA 30311
$575,000
Welcome to The Gallery at 994 Redbud! Discover the perfect blend of modern elegance and southern charm in this like-new ranch home. This home is an art collector's dream as each wall serves as a blank canvas to display your favorite masterpieces. Nestled on an oversized corner lot, this 4-bedroom, 3-bathroom home offers luxury, functionality, and multiple level living—all with no HOA restrictions! Step inside an open-concept living space featuring up to 13-foot ceilings and luxury vinyl flooring throughout. The gourmet kitchen is a chef’s dream, boasting sleek quartz countertops, an oversized island, and plenty of cabinet space. Enjoy your favorite book nestled near the stylish built-in wet bar. The living area is enhanced with storage shelves and floor to ceiling windows. The primary suite is a private retreat with a spacious walk-in custom closet and a spa-like en-suite bathroom. Entertain your guests on the expansive back deck perfect for outdoor meals and relaxation. The lower level is equipped to entertain a large number of guests and is fitted with plumbing and electricity to create your basement level kitchenette. Relax with a glass of wine or cup of coffee on the lower level screened in porch while watching your friends or family enjoy the fire pit with a built-in rain garden. You also have the option to create passive income by converting the lower level to an income producing asset as it has its own private entry, and washer/dryer connections. With its prime location, stunning open concept living, fenced in backyard, and high-end finishes, this home is the epitome of luxury living in the City of Atlanta. Don’t miss your chance to own this one-of-a-kind property—schedule your showing today!
- SubdivisionGreen Acres Valley
- Zip Code30311
- CityAtlanta
- CountyFulton - GA
Location
- ElementaryWest Manor
- JuniorJean Childs Young
- HighBenjamin E. Mays
Schools
- StatusActive
- MLS #7549908
- TypeResidential
MLS Data
- Bedrooms4
- Bathrooms3
- Bedroom DescriptionMaster on Main, Roommate Floor Plan
- RoomsBasement, Kitchen, Laundry
- BasementBath/Stubbed, Daylight, Finished Bath, Full, Walk-Out Access, Finished
- FeaturesHigh Ceilings 10 ft Main, Cathedral Ceiling(s), High Speed Internet, Double Vanity, Recessed Lighting, Wet Bar, Walk-In Closet(s)
- KitchenBreakfast Bar, Cabinets White, Stone Counters, Eat-in Kitchen, Kitchen Island
- AppliancesDouble Oven, Dishwasher, Refrigerator, Gas Cooktop, Microwave, Range Hood, Self Cleaning Oven
- HVACCentral Air
- Fireplaces1
- Fireplace DescriptionGas Starter
Interior Details
- StyleRanch
- ConstructionBrick 4 Sides
- Built In1958
- StoriesArray
- ParkingGarage Door Opener, Driveway, Garage, Level Driveway, Garage Faces Side
- FeaturesLighting, Permeable Paving, Private Yard, Rear Stairs
- UtilitiesElectricity Available, Natural Gas Available
- SewerPublic Sewer
- Lot DescriptionBack Yard
- Acres0.436
Exterior Details
Listing Provided Courtesy Of: HomeSmart 404-876-4901
Listings identified with the FMLS IDX logo come from FMLS and are held by brokerage firms other than the owner of
this website. The listing brokerage is identified in any listing details. Information is deemed reliable but is not
guaranteed. If you believe any FMLS listing contains material that infringes your copyrighted work please click here
to review our DMCA policy and learn how to submit a takedown request. © 2025 First Multiple Listing
Service, Inc.
This property information delivered from various sources that may include, but not be limited to, county records and the multiple listing service. Although the information is believed to be reliable, it is not warranted and you should not rely upon it without independent verification. Property information is subject to errors, omissions, changes, including price, or withdrawal without notice.
For issues regarding this website, please contact Eyesore at 678.692.8512.
Data Last updated on June 6, 2025 1:44pm











































