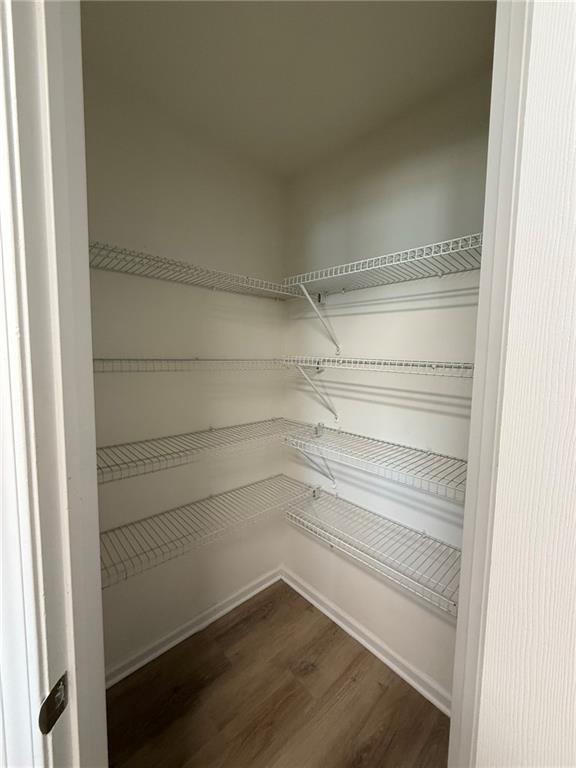2350 Mayfair Drive
Cumming, GA 30040
$2,249
Nestled in the desirable Pilgrim Mill community, this beautifully updated home blends modern style with thoughtful upgrades. The bright and inviting kitchen showcases freshly painted cabinetry in a soft neutral tone, brand-new granite countertops, and a deep stainless-steel sink with a sleek high-arc faucet. New stainless-steel appliances, including a gas range, built-in microwave, and dishwasher, add contemporary convenience. Light wood-look LVT flooring enhances the space with warmth and durability, creating a seamless and inviting atmosphere. The main floor features durable LVT flooring (installed a year ago), while brand-new carpeting brings comfort upstairs. The open-concept living and dining areas flow effortlessly, with sliding doors leading to a backyard perfect for outdoor entertaining. All bedrooms offer spacious walk-in closets, while the master suite has been upgraded with a brand-new double vanity and refreshed LVT flooring in the ensuite bath, creating a spa-like retreat. A conveniently located second-floor laundry room adds to the home's practicality. Located near a cul-de-sac with a generous side yard, this home also includes a freshly painted two-car garage. Residents can enjoy fantastic community amenities, including a playground, swim/tennis facilities, and a clubhouse. Conveniently situated just minutes from shopping, dining, and GA-400, this move-in-ready home offers both comfort and accessibility. Tenants are responsible for all utilities. Renters' insurance and a background check are required. Applicants must provide proof of individual or combined household income of at least three times the monthly rent. First month’s rent and security deposit are due at signing. Pets may be considered on a case-by-case basis. Appication link: 1 per adult: https://apply.link/yuOIUiU
- SubdivisionAnsley at Pilgrim Mill
- Zip Code30040
- CityCumming
- CountyForsyth - GA
Location
- ElementaryCumming
- JuniorOtwell
- HighForsyth Central
Schools
- StatusPending
- MLS #7549905
- TypeRental
MLS Data
- Bedrooms3
- Bathrooms2
- Half Baths1
- RoomsFamily Room
- FeaturesDouble Vanity, Entrance Foyer, Walk-In Closet(s)
- KitchenBreakfast Bar, Pantry Walk-In, Stone Counters, View to Family Room
- AppliancesDishwasher, Disposal, Electric Range, Energy Star Appliances, Microwave, Refrigerator
- HVACAttic Fan, Ceiling Fan(s), Central Air
- Fireplaces1
- Fireplace DescriptionFamily Room
Interior Details
- StyleA-Frame, Cluster Home, Traditional
- ConstructionAluminum Siding
- Built In2006
- StoriesArray
- ParkingCovered, Driveway, Garage, Garage Door Opener, Garage Faces Front
- FeaturesGarden, Private Entrance, Private Yard
- UtilitiesCable Available, Electricity Available, Natural Gas Available, Phone Available, Sewer Available, Water Available
- Lot DescriptionBack Yard, Cleared, Cul-de-sac Lot, Front Yard, Landscaped, Private
- Lot Dimensionsx
- Acres0.11
Exterior Details
Listing Provided Courtesy Of: Lotus Property Investments, LLC. 770-598-0406
Listings identified with the FMLS IDX logo come from FMLS and are held by brokerage firms other than the owner of
this website. The listing brokerage is identified in any listing details. Information is deemed reliable but is not
guaranteed. If you believe any FMLS listing contains material that infringes your copyrighted work please click here
to review our DMCA policy and learn how to submit a takedown request. © 2025 First Multiple Listing
Service, Inc.
This property information delivered from various sources that may include, but not be limited to, county records and the multiple listing service. Although the information is believed to be reliable, it is not warranted and you should not rely upon it without independent verification. Property information is subject to errors, omissions, changes, including price, or withdrawal without notice.
For issues regarding this website, please contact Eyesore at 678.692.8512.
Data Last updated on June 6, 2025 1:44pm





















