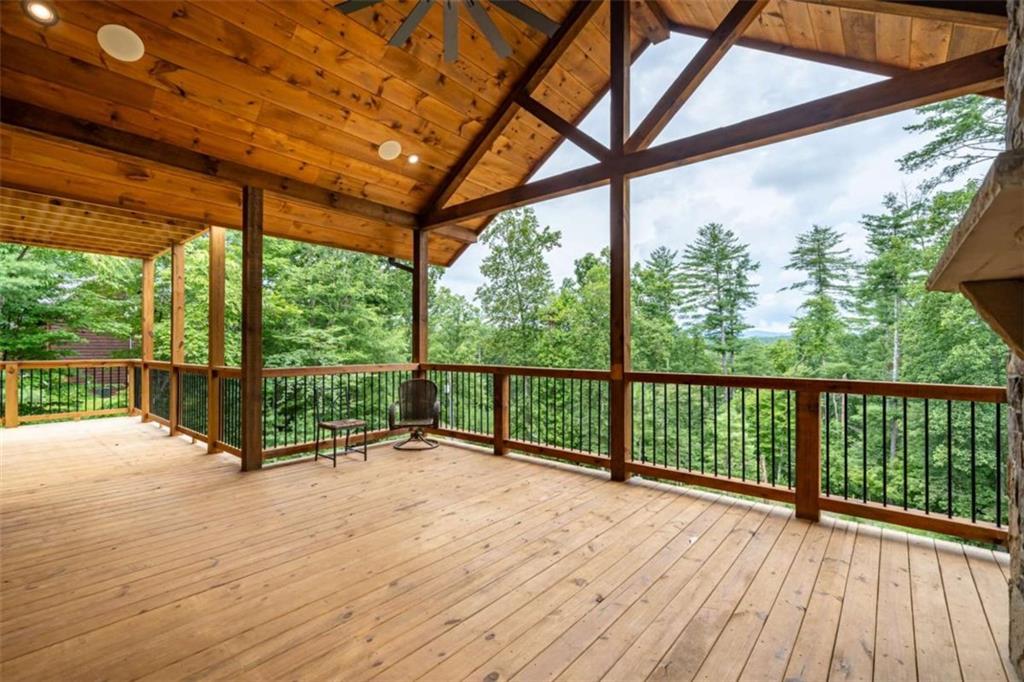475 Parnell Drive
Ellijay, GA 30540
$949,999
This is Your chance to own a Gorgeous, 4-bedroom, 5-bath modern rustic retreat in a picturesque mountain community! This two-story masterpiece blends chink siding, Hardi board, and natural stone, creating the perfect fusion of rustic charm and contemporary luxury. Step inside to an open-concept layout featuring real hickory wood floors, a spacious living area, and two stunning stone fireplaces. The gourmet kitchen is a chef's dream, complete with Zline appliances, a pot filler, a wine fridge, a walk-in pantry, and a striking waterfall quartz island. The fully finished basement offers endless possibilities-create a recreation room, second kitchen/bar area, or home office. Thoughtfully designed for comfort and efficiency, this home boasts recirculating hot water, a high-efficiency HVAC system, foam insulation, and a leased 500-gallon buried propane tank. A 10-speaker music system ensures seamless entertainment throughout. Take in breathtaking long-range mountain views from multiple covered balconies. Additional features include a paved driveway, oversized garage, electric car charger, and a 220V outlet for a future hot tub. A Ring security system and private lot provide added peace of mind. Located in a resort-style community, you'll enjoy a wealth of amenities, including concerts, pickleball, water aerobics, tubing, kayaking, putt-putt, and more. Whether you're searching for a full-time residence, a part-time getaway, or a short-term rental investment, this stunning retreat is the perfect place to call home. 1 Year Home Warranty included. (Photos with furniture are virtually staged.)
- SubdivisionCoosawattee River Resort
- Zip Code30540
- CityEllijay
- CountyGilmer - GA
Location
- ElementaryEllijay
- JuniorClear Creek
- HighGilmer
Schools
- StatusActive
- MLS #7549875
- TypeResidential
- SpecialInvestor Owned
MLS Data
- Bedrooms4
- Bathrooms5
- RoomsBonus Room
- BasementFinished, Full
- FeaturesDouble Vanity, High Ceilings 9 ft Lower, High Ceilings 9 ft Main, High Ceilings 9 ft Upper, High Speed Internet
- KitchenKitchen Island, Pantry, Solid Surface Counters, Pantry Walk-In
- AppliancesGas Water Heater, Dishwasher, Microwave, Refrigerator, Range Hood
- HVACElectric, Central Air, Zoned
- Fireplaces2
- Fireplace DescriptionFamily Room, Other Room, Outside, Gas Log
Interior Details
- StyleRustic, Craftsman, Country
- ConstructionLog, Stone
- Built In2024
- StoriesArray
- ParkingGarage
- FeaturesBalcony
- ServicesClubhouse, Gated, Fitness Center, Playground, Pool, Tennis Court(s), Fishing, Homeowners Association, Pickleball, Dog Park
- UtilitiesCable Available, Phone Available
- SewerSeptic Tank
- Lot DescriptionLevel, Sloped, Mountain Frontage
- Lot Dimensions1x1x1
- Acres0.57
Exterior Details
Listing Provided Courtesy Of: BHGRE Metro Brokers 706-276-2500
Listings identified with the FMLS IDX logo come from FMLS and are held by brokerage firms other than the owner of
this website. The listing brokerage is identified in any listing details. Information is deemed reliable but is not
guaranteed. If you believe any FMLS listing contains material that infringes your copyrighted work please click here
to review our DMCA policy and learn how to submit a takedown request. © 2026 First Multiple Listing
Service, Inc.
This property information delivered from various sources that may include, but not be limited to, county records and the multiple listing service. Although the information is believed to be reliable, it is not warranted and you should not rely upon it without independent verification. Property information is subject to errors, omissions, changes, including price, or withdrawal without notice.
For issues regarding this website, please contact Eyesore at 678.692.8512.
Data Last updated on January 28, 2026 1:03pm

























































