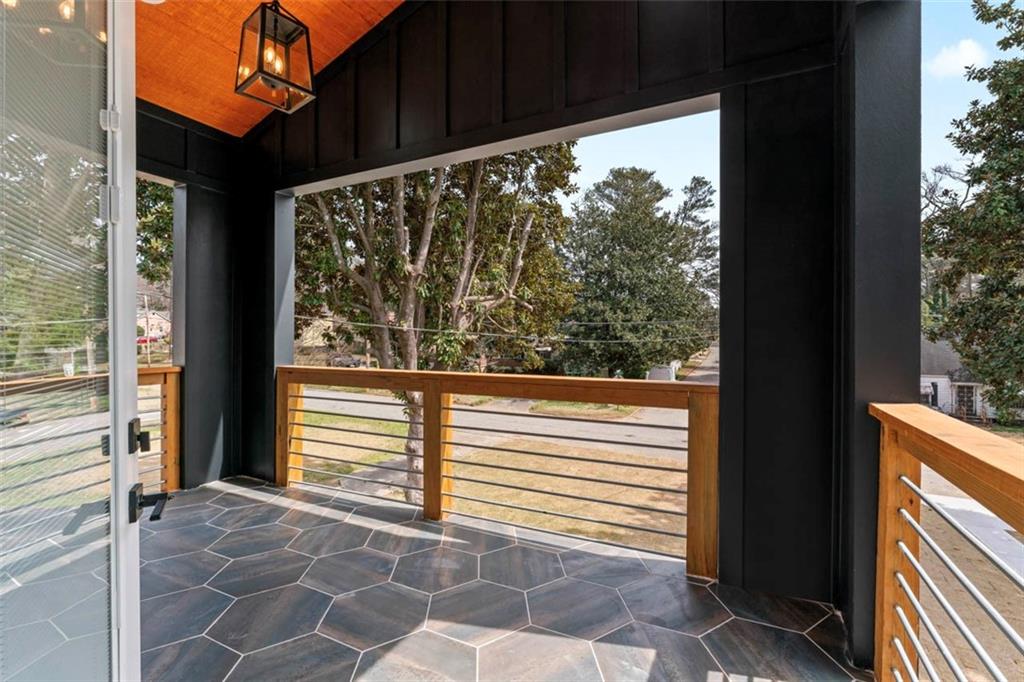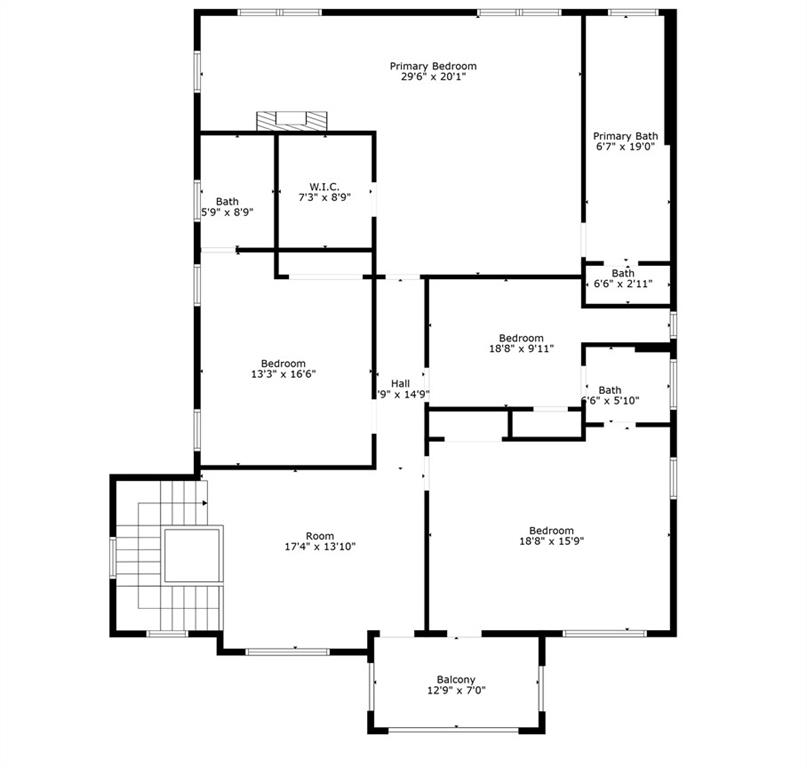387 S Howard Street SE
Atlanta, GA 30317
$940,000
Absolutely gorgeous new construction in the Kirkwood area. No detail was left out in the construction of this five-bedroom home. The main level boasts an open floor plan with a gorgeous kitchen with high-end appliances; a family room with glass fireplace and stunning view to the covered back porch and back yard through the bi-fold glass doors; plus a bedroom with attached full bathroom. There's also a "hidden" wing with a half bath and laundry room. Upstairs features a loft area with access to the balcony, plus four bedrooms. Every bedroom in this home has direct access to a full bathroom. The primary bedroom features a walk-in closet, large bedroom area, and sitting area with glass fireplace. The primary bathroom has two floating vanities, a double shower plus an enclosed free-standing bathtub. The detached two-car garage has an EV charger and automatic door opener. The level lot has been freshly sodded and landscaped (both front and back). Don't miss one of the nicest crawl spaces you will ever see in intown Atlanta; it's tempting to just go ahead and call it a partial basement. Needless to say, this home is move-in ready. The photos don't do it justice; you must see it in person.
- SubdivisionParkview
- Zip Code30317
- CityAtlanta
- CountyDekalb - GA
Location
- ElementaryRonald E McNair Discover Learning Acad
- JuniorMcNair - Dekalb
- HighMcNair
Schools
- StatusActive
- MLS #7549847
- TypeResidential
- SpecialInvestor Owned, No disclosures from Seller
MLS Data
- Bedrooms5
- Bathrooms4
- Half Baths1
- Bedroom DescriptionOversized Master, Sitting Room
- RoomsAttic, Family Room, Laundry, Loft
- BasementCrawl Space, Exterior Entry
- FeaturesCoffered Ceiling(s), Disappearing Attic Stairs, Double Vanity, High Ceilings 10 ft Main, High Ceilings 10 ft Upper, High Speed Internet, Recessed Lighting, Walk-In Closet(s)
- KitchenCabinets Other, Eat-in Kitchen, Kitchen Island, Pantry, Stone Counters, View to Family Room
- AppliancesDishwasher, Gas Range, Microwave, Range Hood, Refrigerator
- HVACCentral Air
- Fireplaces2
- Fireplace DescriptionElectric, Family Room, Insert, Master Bedroom
Interior Details
- StyleCraftsman, Modern
- ConstructionCement Siding, Spray Foam Insulation
- Built In2024
- StoriesArray
- ParkingDetached, Garage, Garage Door Opener, Level Driveway
- FeaturesBalcony
- UtilitiesElectricity Available, Natural Gas Available, Phone Available, Sewer Available
- SewerPublic Sewer
- Lot DescriptionBack Yard, Cleared, Front Yard, Landscaped, Level
- Lot Dimensions192 x 60
- Acres0.28
Exterior Details
Listing Provided Courtesy Of: Coldwell Banker Realty 770-623-1900
Listings identified with the FMLS IDX logo come from FMLS and are held by brokerage firms other than the owner of
this website. The listing brokerage is identified in any listing details. Information is deemed reliable but is not
guaranteed. If you believe any FMLS listing contains material that infringes your copyrighted work please click here
to review our DMCA policy and learn how to submit a takedown request. © 2026 First Multiple Listing
Service, Inc.
This property information delivered from various sources that may include, but not be limited to, county records and the multiple listing service. Although the information is believed to be reliable, it is not warranted and you should not rely upon it without independent verification. Property information is subject to errors, omissions, changes, including price, or withdrawal without notice.
For issues regarding this website, please contact Eyesore at 678.692.8512.
Data Last updated on January 18, 2026 10:13am


















































