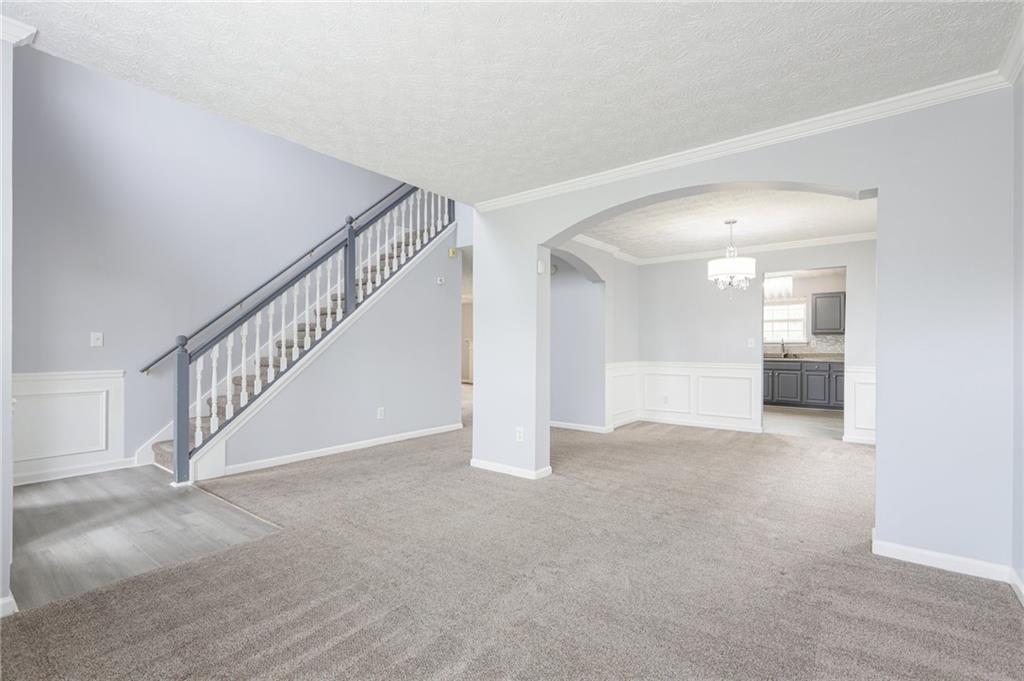2529 Brookgate Way
Ellenwood, GA 30294
$320,000
Move-in ready home with fresh paint and timeless charm! Step inside to a breathtaking two-story entry that welcomes you into a beautifully open floor plan. A spacious front flex room offers the perfect space for a formal living area or home office, while an elegant arched entry leads to the formal dining room, complete with chair railing and ample room for entertaining. The open-concept living room is warm and inviting, featuring a cozy fireplace and an abundance of natural light. The on-trend kitchen boasts LVP flooring, a stylish tile backsplash, stainless steel appliances, and generous counter and cabinet space—ideal for cooking and gathering. A convenient half bath completes the main level. Upstairs, retreat to the oversized primary suite, a true sanctuary with an en-suite bath that includes LVP flooring, vanity with seating, soaking tub, separate shower, and a massive walk-in closet. Three additional generously sized bedrooms and a full hall bath provide plenty of space for family or guests. Plus, enjoy the convenience of an upstairs laundry room—no more hauling baskets up and down the stairs! Step outside to your private backyard oasis, fully fenced for privacy and featuring a deck perfect for grilling and relaxing, a separate patio slab, and plenty of green space to enjoy. Don’t miss this stunning home—it’s ready for you to move in and make it yours!
- SubdivisionBrookgate
- Zip Code30294
- CityEllenwood
- CountyClayton - GA
Location
- StatusPending
- MLS #7549737
- TypeResidential
MLS Data
- Bedrooms4
- Bathrooms2
- Half Baths1
- Bedroom DescriptionOversized Master
- FeaturesHigh Ceilings 10 ft Upper, Permanent Attic Stairs, Vaulted Ceiling(s), Walk-In Closet(s)
- KitchenEat-in Kitchen, Pantry, View to Family Room
- AppliancesDishwasher, Dryer, Electric Cooktop, Electric Oven/Range/Countertop, Electric Water Heater, Energy Star Appliances, Microwave, Refrigerator, Washer
- HVACAttic Fan, Ceiling Fan(s), Central Air, Heat Pump
- Fireplaces1
- Fireplace DescriptionFamily Room
Interior Details
- StyleTraditional
- ConstructionShingle Siding
- Built In2004
- StoriesArray
- ParkingDriveway, Garage, Garage Door Opener
- UtilitiesElectricity Available, Phone Available, Water Available
- SewerPublic Sewer
- Lot DescriptionBack Yard
- Lot Dimensionsx 50
- Acres0.1148
Exterior Details
Listing Provided Courtesy Of: Redfin Corporation 404-800-3623
Listings identified with the FMLS IDX logo come from FMLS and are held by brokerage firms other than the owner of
this website. The listing brokerage is identified in any listing details. Information is deemed reliable but is not
guaranteed. If you believe any FMLS listing contains material that infringes your copyrighted work please click here
to review our DMCA policy and learn how to submit a takedown request. © 2025 First Multiple Listing
Service, Inc.
This property information delivered from various sources that may include, but not be limited to, county records and the multiple listing service. Although the information is believed to be reliable, it is not warranted and you should not rely upon it without independent verification. Property information is subject to errors, omissions, changes, including price, or withdrawal without notice.
For issues regarding this website, please contact Eyesore at 678.692.8512.
Data Last updated on April 19, 2025 9:42am




































