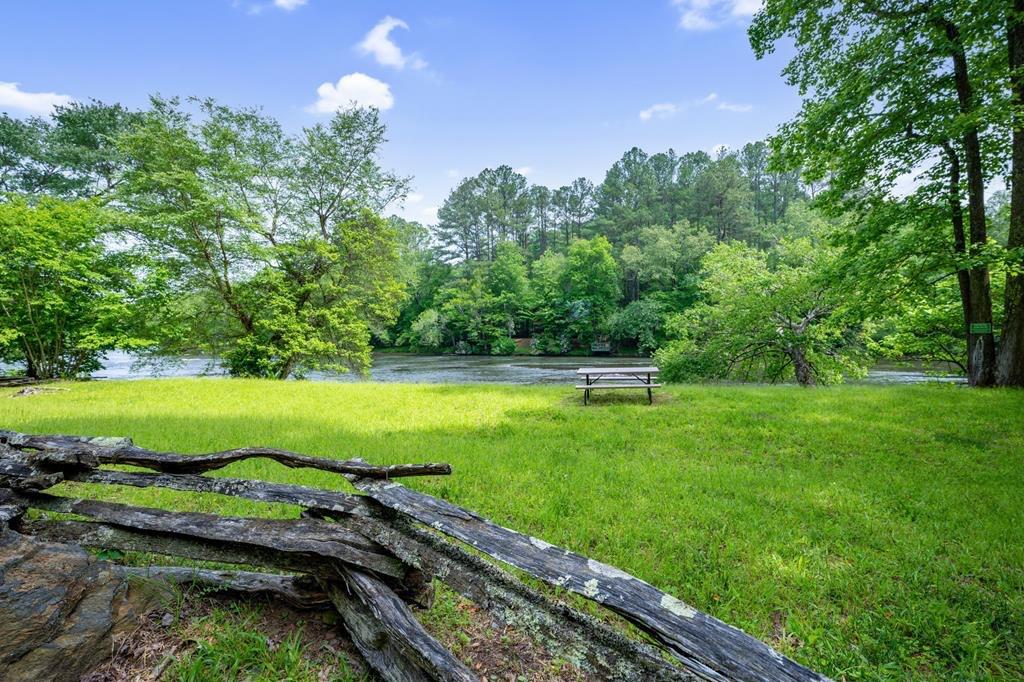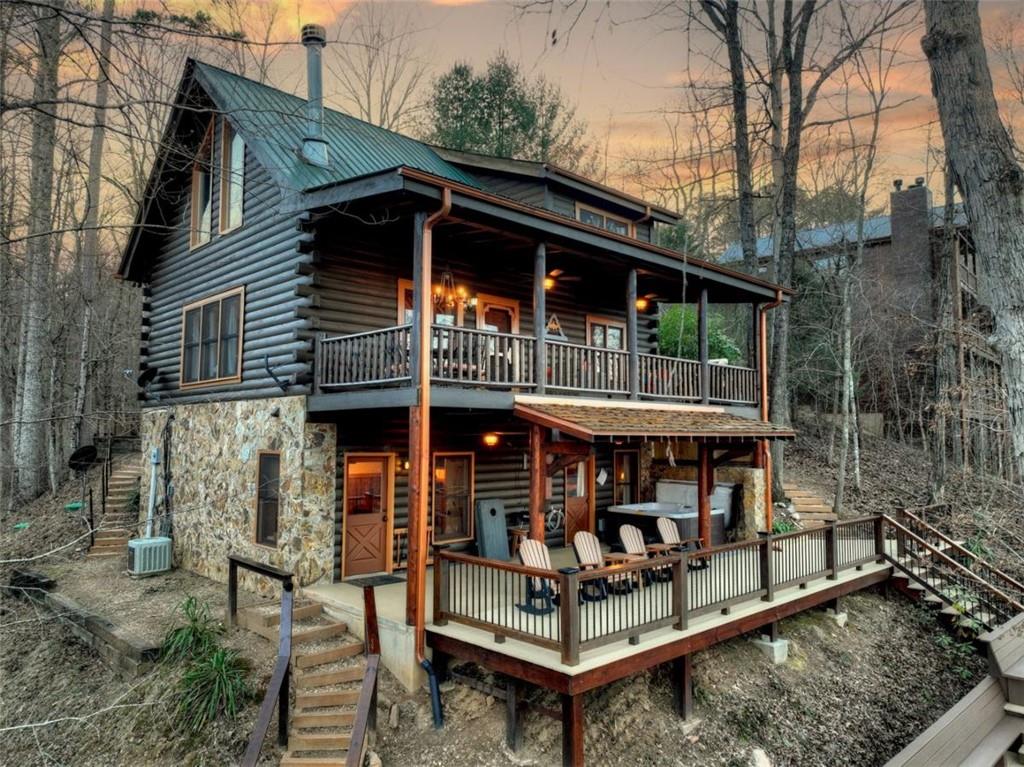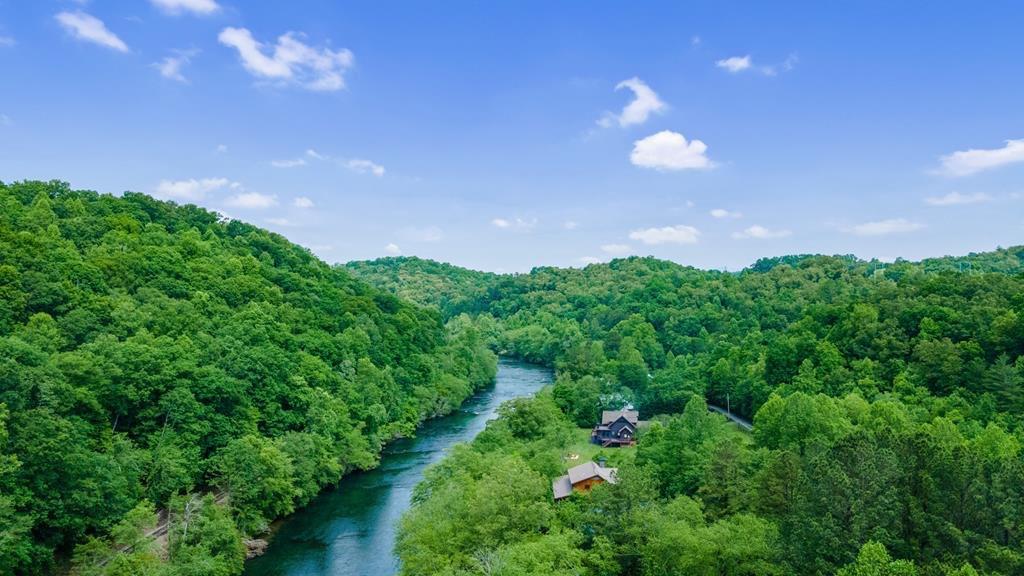76 Fish Trap Road
Blue Ridge, GA 30513
$899,900
Prepare to be captivated by the CASCADING DECKS, BREATHTAKING VIEWS, and FULL RIVER ACCESS of Fishtrap Overlook! Listen to the SOOTHING SOUNDS of the river, watch bald eagles fish over the historic NATIVE AMERICAN “FISH TRAP” in the river below, and enjoy the charm of the Blue Ridge Scenic Railway passing by seasonally. This Turn-key, fully furnished cabin is a BEAUTIFULLY UPDATED and meticulously maintained REAL LOG CABIN that features custom designer details, a cabin-chic lighting package, vaulted ceilings, wide plank pine floors, and a cozy gas log fireplace. The RENOVATED KITCHEN offers GRANITE COUNTERTOPS and FARMHOUSE CABINETRY, perfect for entertaining. The main-level also includes a bedroom, full bath and linen closet, while the loft bedroom upstairs features custom wood & metal accent walls, ensuite bath, storage & office area backdropped w/ peaceful forest and mountain views. The finished terrace level features a game room with access to the party decks and hot tub area, a third bedroom, full bath, and a laundry room. This cabin has 10 closets for ample storage! Enjoy TWO LEVELS OF COVERED OUTDOOR LIVING SPACES, a NEWLY EXTENDED DECK, and a FIRE PIT AREA with STAIRS LEADING TO a park-like picnic area on the RIVERFRONT. Whether it’s TROPHY TROUT FISHING, TUBING, or KAYAKING, this stretch of the TOCCOA RIVER (BELOW LAKE BLUE RIDGE) HAS IT ALL! Best of all, the home is ABOVE THE FLOODPLAIN—NO FLOOD INSURANCE NEEDED—and located JUST MINUTES FROM DOWNTOWN BLUE RIDGE. A ONE-OF-A-KIND RIVERFRONT RETREAT that BLENDS NATURE, HISTORY, AND MOUNTAIN LUXURY!
- Zip Code30513
- CityBlue Ridge
- CountyFannin - GA
Location
- ElementaryWest Fannin
- JuniorFannin County
- HighFannin County
Schools
- StatusActive
- MLS #7549589
- TypeResidential
MLS Data
- Bedrooms3
- Bathrooms3
- Bedroom DescriptionMaster on Main
- RoomsBasement, Bathroom, Great Room, Kitchen, Laundry, Loft, Master Bathroom, Master Bedroom, Media Room
- BasementFinished, Finished Bath, Full
- FeaturesHigh Speed Internet
- KitchenEat-in Kitchen
- AppliancesDishwasher, Dryer, Electric Water Heater, Gas Range, Microwave, Refrigerator, Washer
- HVACCeiling Fan(s), Central Air, Electric
- Fireplaces1
- Fireplace DescriptionGas Log, Living Room
Interior Details
- StyleCabin, Country, Rustic
- ConstructionLog, Wood Siding
- Built In2004
- StoriesArray
- ParkingDriveway
- UtilitiesWell, Cable Available, Electricity Available
- SewerSeptic Tank
- Lot DescriptionLevel, Sloped, Steep Slope
- Lot DimensionsX
- Acres1.58
Exterior Details
Listing Provided Courtesy Of: RE/MAX Town And Country 706-515-7653
Listings identified with the FMLS IDX logo come from FMLS and are held by brokerage firms other than the owner of
this website. The listing brokerage is identified in any listing details. Information is deemed reliable but is not
guaranteed. If you believe any FMLS listing contains material that infringes your copyrighted work please click here
to review our DMCA policy and learn how to submit a takedown request. © 2026 First Multiple Listing
Service, Inc.
This property information delivered from various sources that may include, but not be limited to, county records and the multiple listing service. Although the information is believed to be reliable, it is not warranted and you should not rely upon it without independent verification. Property information is subject to errors, omissions, changes, including price, or withdrawal without notice.
For issues regarding this website, please contact Eyesore at 678.692.8512.
Data Last updated on January 28, 2026 1:03pm











































































