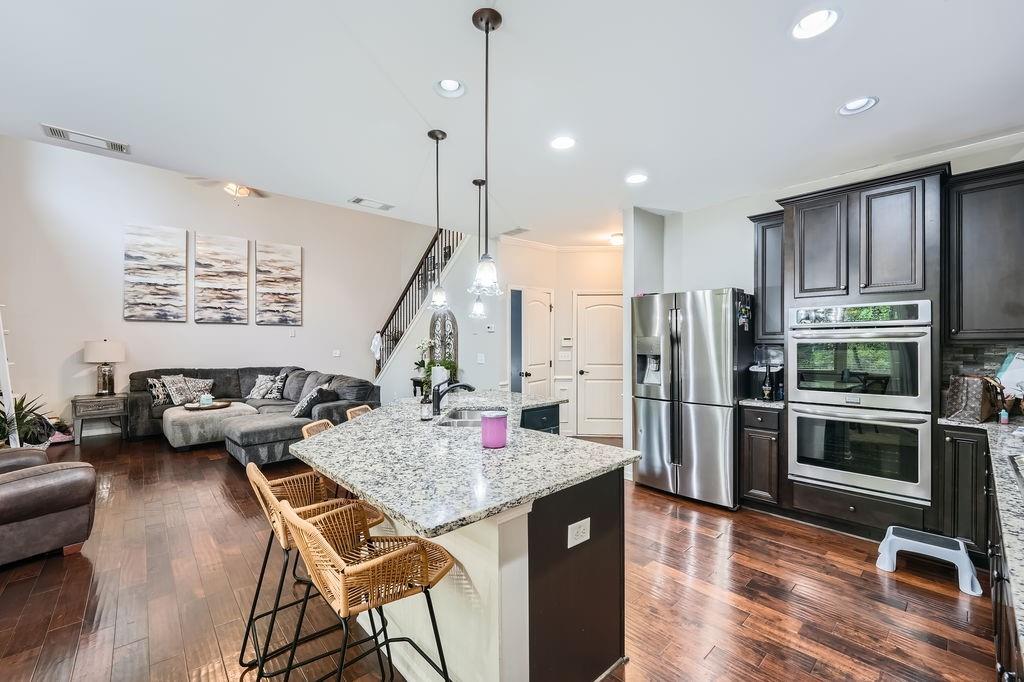317 Water Oak Lane
Canton, GA 30114
$675,000
As of writing, 317 Water Oak Lane is the only property for sale in the Manor of Bridgemill subdivision. Being on a cul-de-sac, you can expect limited traffic and added safety. This gem features hardwood floors throughout the main floor, and the kitchen offers extensive counter space opening to the high ceilings of the adjacent living room with large first and second floor windows. The finished basement features hardwood floors, a stacked stone accent wall, a wet bar, a full bath with a walk-in shower, a home theater room, and a guest room. The private backyard is border
- SubdivisionBridgemill
- Zip Code30114
- CityCanton
- CountyCherokee - GA
Location
- ElementaryLiberty - Cherokee
- JuniorFreedom - Cherokee
- HighCherokee - Other
Schools
- StatusActive
- MLS #7549567
- TypeResidential
MLS Data
- Bedrooms5
- Bathrooms3
- Half Baths1
- Bedroom DescriptionOversized Master
- RoomsAttic, Basement, Bathroom, Dining Room, Great Room, Kitchen, Laundry, Living Room, Master Bathroom
- BasementExterior Entry, Finished, Finished Bath, Interior Entry, Walk-Out Access
- FeaturesCrown Molding, Double Vanity, Entrance Foyer, High Ceilings 9 ft Lower, Recessed Lighting, Tray Ceiling(s), Vaulted Ceiling(s), Walk-In Closet(s), Wet Bar
- KitchenBreakfast Room, Cabinets Other, Cabinets Stain, Eat-in Kitchen, Kitchen Island, Pantry, Solid Surface Counters, View to Family Room
- AppliancesDishwasher, Disposal, Double Oven, Electric Oven/Range/Countertop, Electric Water Heater, Gas Range, Microwave, Refrigerator, Self Cleaning Oven
- HVACCeiling Fan(s), Central Air, Electric, Zoned
- Fireplaces1
- Fireplace DescriptionFactory Built, Family Room, Gas Starter, Glass Doors, Living Room
Interior Details
- StyleCraftsman, Traditional
- ConstructionCement Siding, Stone
- Built In2015
- StoriesArray
- ParkingGarage, Garage Door Opener, Garage Faces Front
- FeaturesRain Gutters
- ServicesClubhouse, Fitness Center, Golf, Homeowners Association, Near Schools, Near Shopping, Near Trails/Greenway, Pickleball, Playground, Pool, Restaurant, Tennis Court(s)
- UtilitiesCable Available, Electricity Available, Natural Gas Available, Phone Available, Sewer Available, Underground Utilities, Water Available
- SewerPublic Sewer
- Lot DescriptionFront Yard, Level
- Lot Dimensions58 x 160 x 173 x 14 x 63
- Acres0.4
Exterior Details
Listing Provided Courtesy Of: EXP Realty, LLC. 888-959-9461
Listings identified with the FMLS IDX logo come from FMLS and are held by brokerage firms other than the owner of
this website. The listing brokerage is identified in any listing details. Information is deemed reliable but is not
guaranteed. If you believe any FMLS listing contains material that infringes your copyrighted work please click here
to review our DMCA policy and learn how to submit a takedown request. © 2025 First Multiple Listing
Service, Inc.
This property information delivered from various sources that may include, but not be limited to, county records and the multiple listing service. Although the information is believed to be reliable, it is not warranted and you should not rely upon it without independent verification. Property information is subject to errors, omissions, changes, including price, or withdrawal without notice.
For issues regarding this website, please contact Eyesore at 678.692.8512.
Data Last updated on June 6, 2025 1:44pm





























