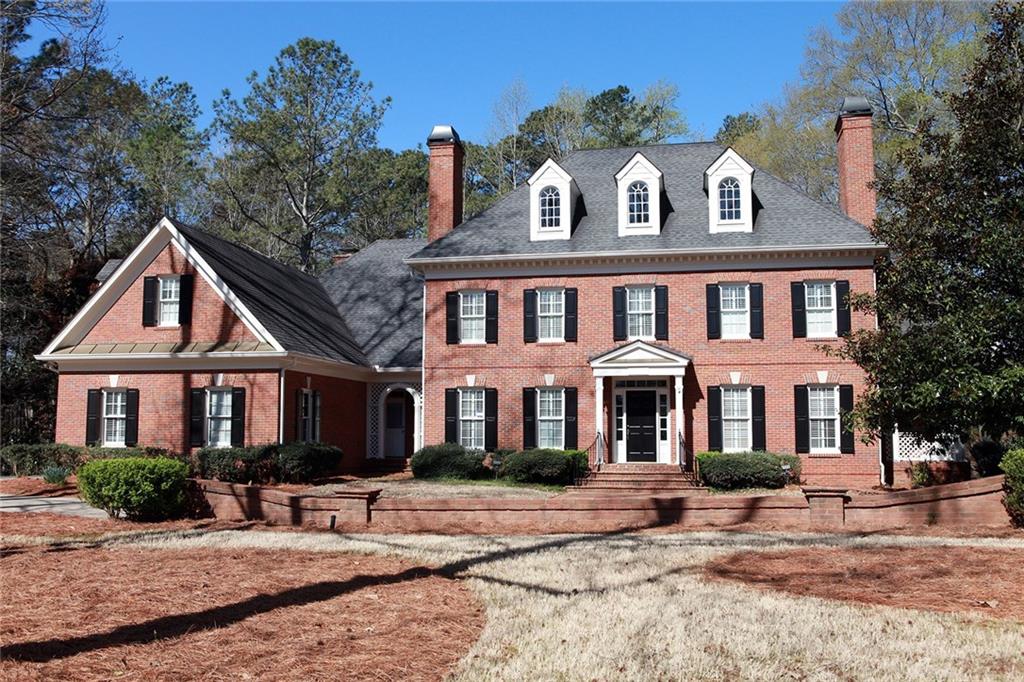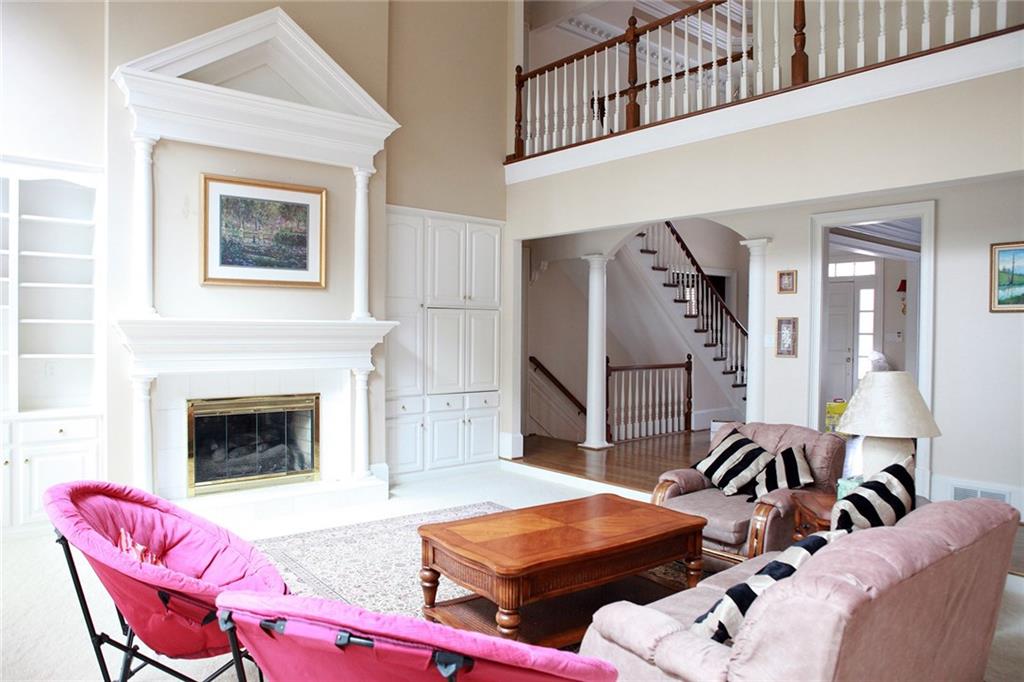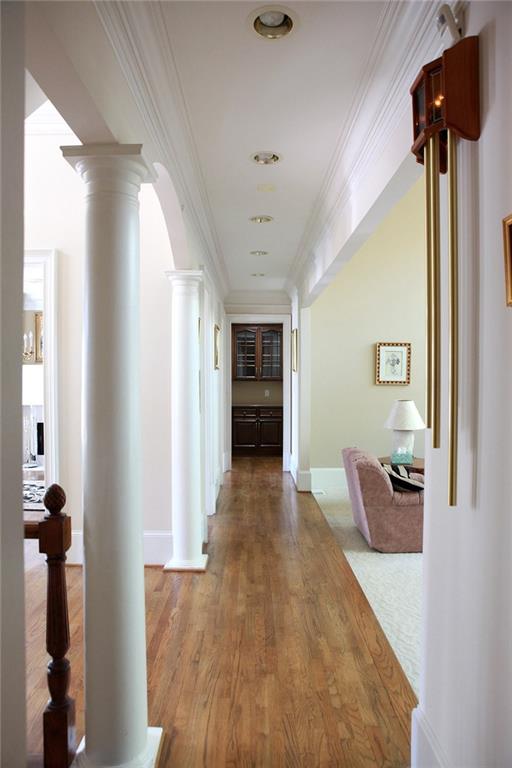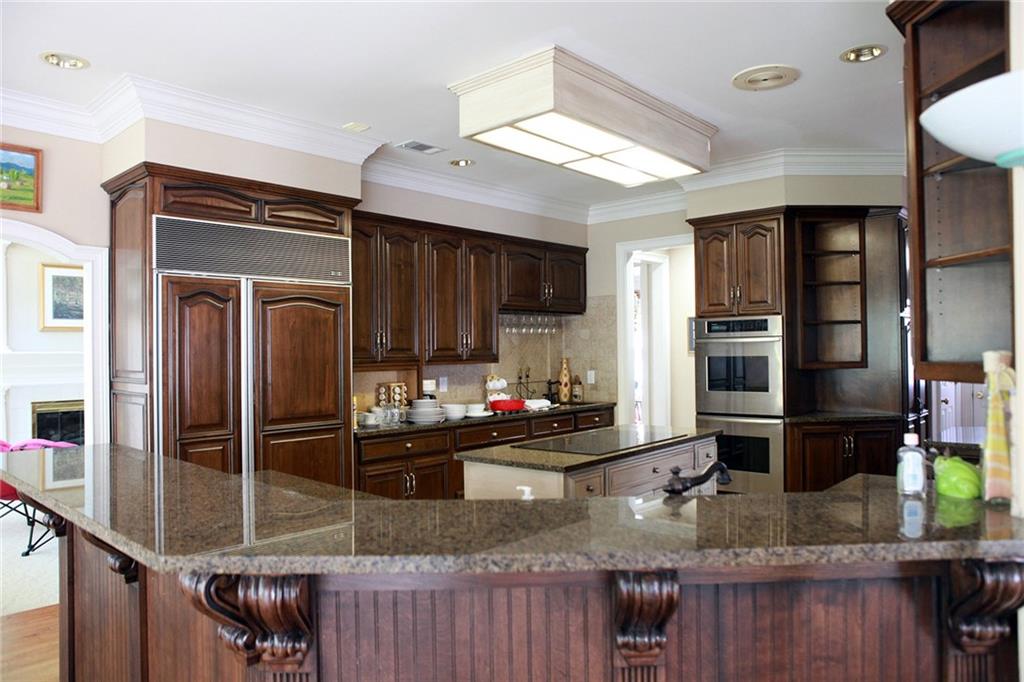9100 Old Southwick Pass
Johns Creek, GA 30022
$6,500
Elegant Georgian home offers circular drive enhanced w brick-walled entrances. Rare spacious level yard in prestigious Country Club of the South, a Jack Nicklaus 18 hole golf course, with 24-7 gated security, parks, community recreation center & an Olympic size pool, kids slides & waterpark! Superb floor plan for family living. Master Suite on main w huge his and hers closets. 6 fireplaces. Whole-house Bose speakers system. Elaborate wood moldings and trim. Paneled Library off Foyer w french door to private lanai. Formal Dining has built-in china cabinets. Gourmet Kitchen w cherry cabinetry opens to 2nd lanai, has great breakfast area next to two-story Keeping Room. Finished Basement w Home Theater. 3-car garage. Additional wonderful features: Grand Room with built-in cabinetry, huge Bonus Room, Cedar Closet with laundry chute upstairs, whole house fan, Custom window treatment, wet bar and masonry brick fireplaces in basement, extra insulation in attic, gutter guard. One of the best lots! Tenant is responsible for all utilities and lawn care.
- SubdivisionCountry Club of the South
- Zip Code30022
- CityJohns Creek
- CountyFulton - GA
Location
- ElementaryBarnwell
- JuniorAutrey Mill
- HighJohns Creek
Schools
- StatusPending
- MLS #7549445
- TypeRental
MLS Data
- Bedrooms7
- Bathrooms5
- Half Baths2
- Bedroom DescriptionMaster on Main
- RoomsBonus Room, Den, Family Room, Great Room, Living Room, Media Room, Office, Workshop
- BasementBath/Stubbed, Exterior Entry, Finished, Full, Interior Entry
- FeaturesBookcases, Central Vacuum, Double Vanity, Entrance Foyer, Entrance Foyer 2 Story, High Ceilings 10 ft Main, His and Hers Closets, Permanent Attic Stairs, Tray Ceiling(s), Walk-In Closet(s)
- KitchenCabinets Stain, Eat-in Kitchen, Keeping Room, Kitchen Island, Pantry Walk-In, Stone Counters
- AppliancesDishwasher, Disposal, Double Oven, Gas Water Heater, Microwave, Refrigerator, Self Cleaning Oven
- HVACAttic Fan, Ceiling Fan(s), Central Air, Electric, Zoned
- Fireplaces6
- Fireplace DescriptionBasement, Family Room, Gas Log, Keeping Room, Living Room
Interior Details
- StyleTraditional
- ConstructionBrick 4 Sides
- Built In1990
- StoriesArray
- ParkingAttached, Garage, Garage Door Opener, Level Driveway
- FeaturesRear Stairs
- ServicesCountry Club, Gated, Golf, Homeowners Association, Park, Playground, Pool, Street Lights, Swim Team, Tennis Court(s)
- UtilitiesCable Available, Electricity Available, Natural Gas Available, Phone Available, Sewer Available, Underground Utilities, Water Available
- Lot DescriptionLevel
- Lot DimensionsX
- Acres0.75
Exterior Details
Listing Provided Courtesy Of: Info Realty, LLC. 678-393-9709
Listings identified with the FMLS IDX logo come from FMLS and are held by brokerage firms other than the owner of
this website. The listing brokerage is identified in any listing details. Information is deemed reliable but is not
guaranteed. If you believe any FMLS listing contains material that infringes your copyrighted work please click here
to review our DMCA policy and learn how to submit a takedown request. © 2025 First Multiple Listing
Service, Inc.
This property information delivered from various sources that may include, but not be limited to, county records and the multiple listing service. Although the information is believed to be reliable, it is not warranted and you should not rely upon it without independent verification. Property information is subject to errors, omissions, changes, including price, or withdrawal without notice.
For issues regarding this website, please contact Eyesore at 678.692.8512.
Data Last updated on December 9, 2025 4:03pm









































