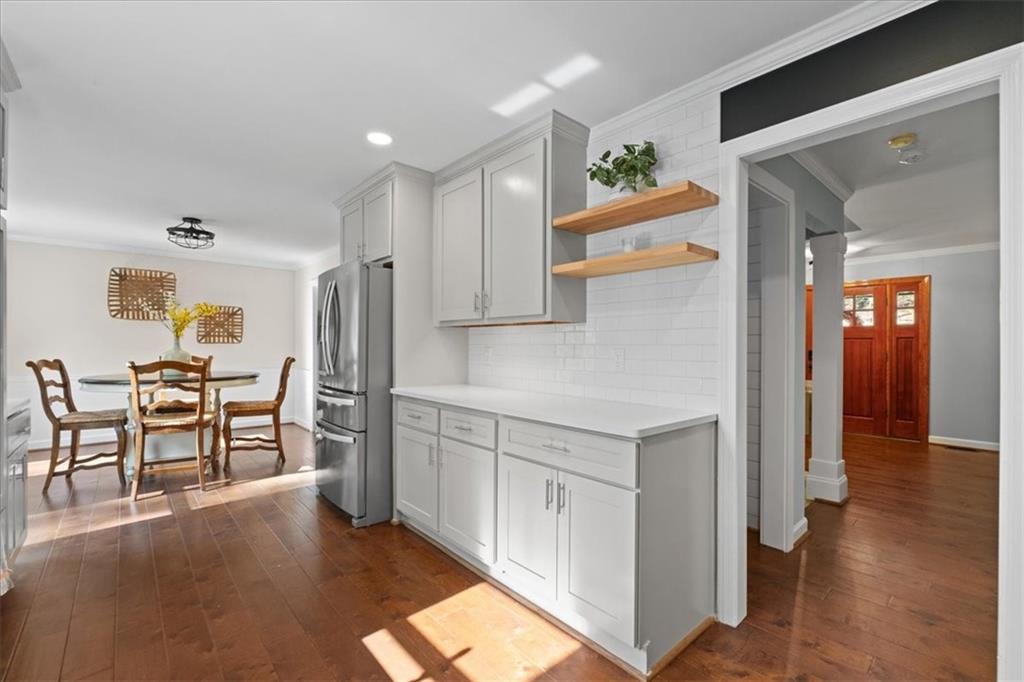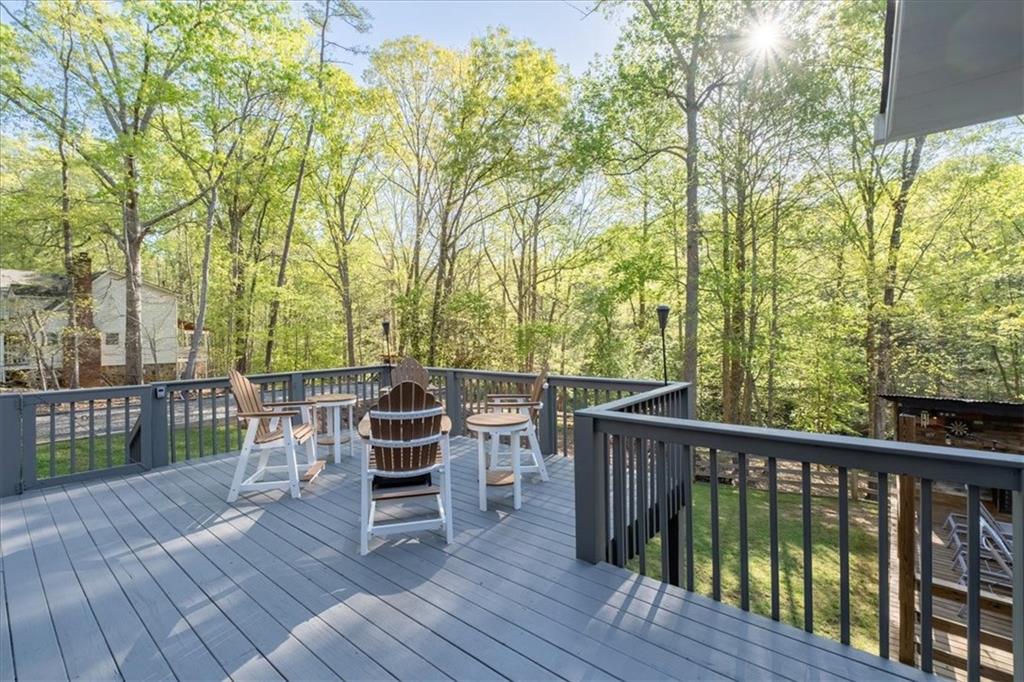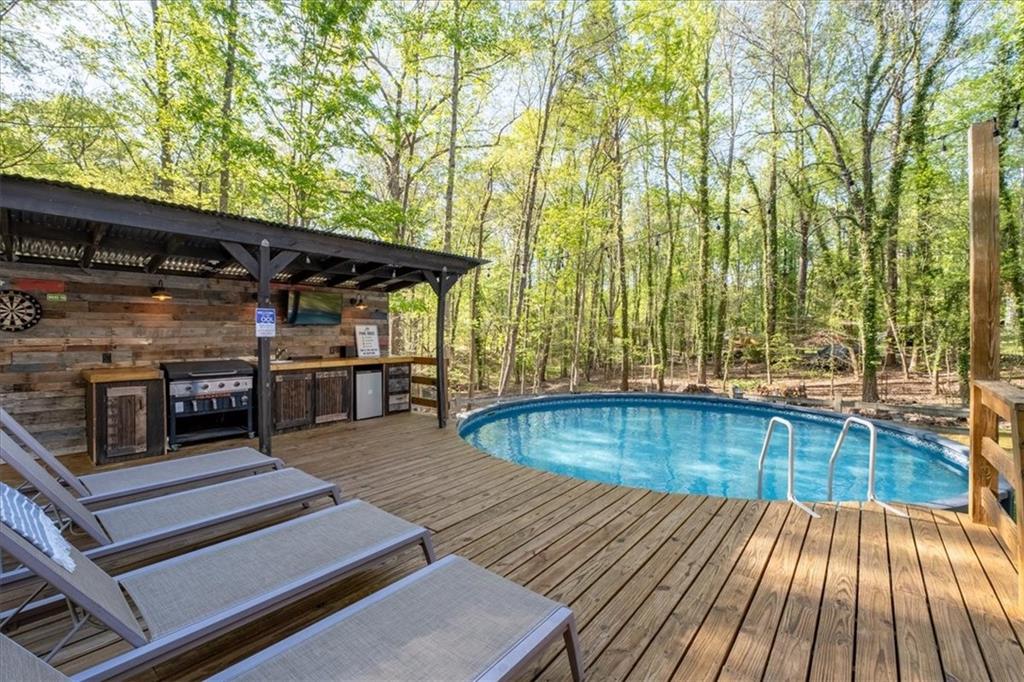608 Apache Trail
Woodstock, GA 30189
$699,000
Spacious Lakeside Living with Modern Comfort & Outdoor Charm Welcome to this beautifully updated 5-bedroom, 3-bath home located in a quiet lakeside community with no HOA, just minutes from JD’s on the Lake, Sunset Grill and within the highly sought-after Etowah High School District. Set on over an acre of land, this property offers the perfect blend of privacy, convenience, and resort-style living. Step inside to discover a bright, light-filled interior featuring a stylish, updated kitchen, spa-like bathrooms, and gleaming hardwood floors throughout the main and upper levels. The main floor bedroom adds flexible living options, while the partially finished terrace level includes a home gym, workshop, and ample storage space. Outdoor living takes center stage with a rocking chair front porch, screened-in patio, expansive decks, and a cozy firepit area perfect for year-round gatherings. The crown jewel of the backyard is the saltwater above-ground pool set in a thoughtfully designed entertainment space that invites relaxation and fun. Enjoy plenty of parking for guests, all just walking distance to the lake, with a boat ramp and marina right outside the community entrance—making lake days effortless and spontaneous. Whether you're looking for a full-time home or a weekend retreat, this lakeside gem checks all the boxes for comfort, convenience, and outdoor enjoyment.
- SubdivisionCherokee Mills Estates
- Zip Code30189
- CityWoodstock
- CountyCherokee - GA
Location
- ElementaryBoston
- JuniorE.T. Booth
- HighEtowah
Schools
- StatusActive
- MLS #7549343
- TypeResidential
- SpecialAgent Related to Seller
MLS Data
- Bedrooms5
- Bathrooms3
- Bedroom DescriptionOversized Master
- RoomsExercise Room, Living Room, Sun Room, Workshop
- BasementExterior Entry, Finished, Interior Entry, Partial
- FeaturesBookcases, Crown Molding, Disappearing Attic Stairs, Double Vanity, Entrance Foyer, Recessed Lighting, Tray Ceiling(s), Vaulted Ceiling(s)
- KitchenBreakfast Bar, Cabinets White, Eat-in Kitchen, Pantry Walk-In, Stone Counters, View to Family Room
- AppliancesDishwasher, Gas Oven/Range/Countertop, Gas Range, Microwave, Refrigerator
- HVACCeiling Fan(s), Central Air
- Fireplaces2
- Fireplace DescriptionBasement, Factory Built, Gas Starter, Living Room, Masonry, Raised Hearth
Interior Details
- StyleCraftsman, Traditional
- ConstructionHardiPlank Type
- Built In1990
- StoriesArray
- PoolAbove Ground, Salt Water, Vinyl
- ParkingAttached, Driveway, Garage, Garage Faces Side, Kitchen Level, Parking Pad
- FeaturesPrivate Yard, Rain Gutters, Rear Stairs
- UtilitiesElectricity Available, Natural Gas Available, Water Available
- SewerSeptic Tank
- Lot DescriptionBack Yard, Front Yard, Landscaped, Private
- Lot Dimensionsx
- Acres1.25
Exterior Details
Listing Provided Courtesy Of: Keller Williams Realty Northwest, LLC. 770-607-7400
Listings identified with the FMLS IDX logo come from FMLS and are held by brokerage firms other than the owner of
this website. The listing brokerage is identified in any listing details. Information is deemed reliable but is not
guaranteed. If you believe any FMLS listing contains material that infringes your copyrighted work please click here
to review our DMCA policy and learn how to submit a takedown request. © 2025 First Multiple Listing
Service, Inc.
This property information delivered from various sources that may include, but not be limited to, county records and the multiple listing service. Although the information is believed to be reliable, it is not warranted and you should not rely upon it without independent verification. Property information is subject to errors, omissions, changes, including price, or withdrawal without notice.
For issues regarding this website, please contact Eyesore at 678.692.8512.
Data Last updated on November 26, 2025 4:24pm


























































