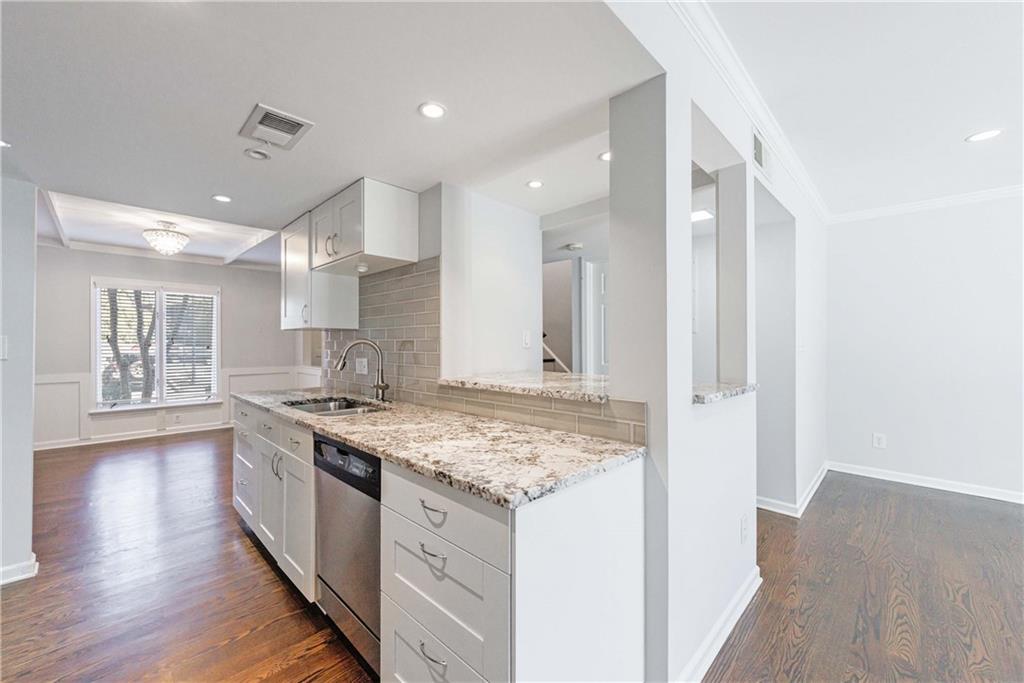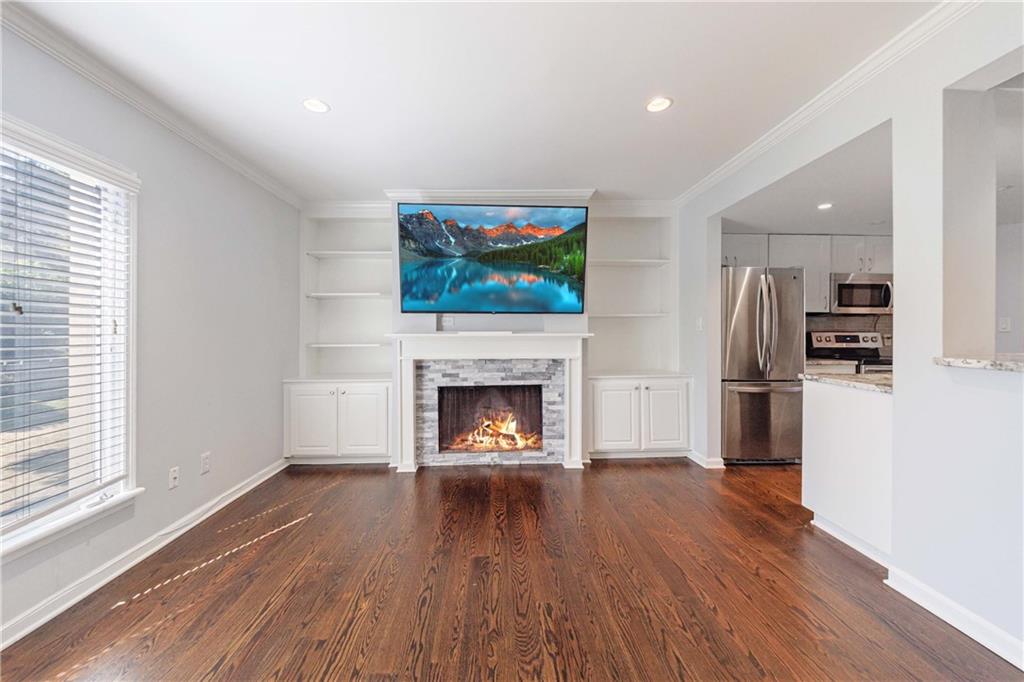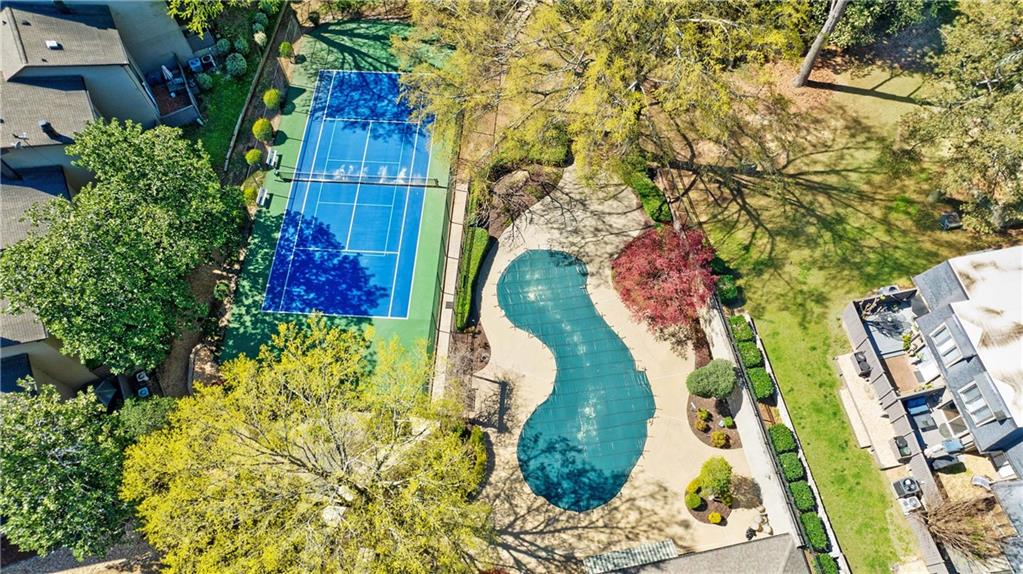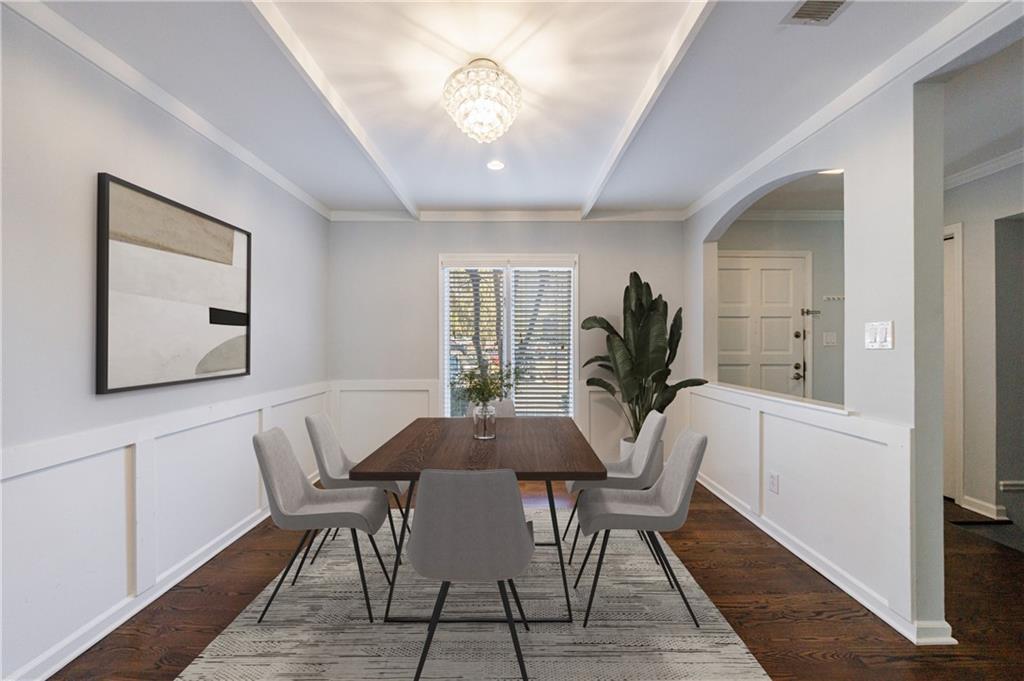13 Ivy Square NE
Atlanta, GA 30342
$430,000
This beautifully renovated three-level townhouse offers an exceptional blend of style, space, and an unbeatable Buckhead location. Featuring three bedrooms and three bathrooms, this home is designed for both comfort and convenience. Upon entry, you're welcomed by an inviting open floor plan with numerous recent updates. The kitchen boasts sleek white cabinetry with granite countertops, pristine flooring, and stainless steel appliances. Seamlessly connected to the dining and living areas, the space is perfect for entertaining, with built-in cabinets and a cozy fireplace adding warmth and character. The generously sized dining area, just off the kitchen, provides the ideal setting for gatherings both large and small. Upstairs, the spacious primary suite serves as a serene retreat, complete with a spa-inspired bath featuring a vessel sink, soaking tub, oversized shower, and a large walk-in closet. A secondary bedroom on this level offers a private en-suite bath and ample closet space, making it perfect for guests or family members. The lower level presents an incredible additional living space with a wet bar—perfect as a bedroom, office, media room, or gym—complete with a stunning en-suite bath. This level also includes a walk-in closet with laundry, adding to the home’s convenience. Step outside to a private fenced patio that opens to an expansive green space, offering one of the most desirable locations in the community. Additional upgrades include a brand-new HVAC system and fresh carpeting upstairs. Residents of The Ivys enjoy outstanding amenities, including a beautiful pool, tennis courts, and a clubhouse. The HOA covers exterior maintenance, landscaping, roof, siding, pest control, and community amenities, ensuring a low-maintenance lifestyle. With its spacious layout, modern upgrades, and prime Buckhead location, this townhome is truly an exceptional find. Don’t miss the chance to call this gem your home!
- SubdivisionThe Ivys
- Zip Code30342
- CityAtlanta
- CountyFulton - GA
Location
- ElementarySarah Rawson Smith
- JuniorWillis A. Sutton
- HighNorth Atlanta
Schools
- StatusActive
- MLS #7549240
- TypeCondominium & Townhouse
MLS Data
- Bedrooms3
- Bathrooms3
- Half Baths1
- Bedroom DescriptionSplit Bedroom Plan
- RoomsBasement, Bonus Room
- BasementDaylight, Exterior Entry, Finished, Finished Bath, Interior Entry, Walk-Out Access
- FeaturesCrown Molding, Entrance Foyer, High Ceilings 9 ft Main, High Speed Internet, Recessed Lighting, Walk-In Closet(s), Wet Bar
- KitchenCabinets White, Pantry, Stone Counters, View to Family Room
- AppliancesDishwasher, Disposal, Electric Range, Microwave, Refrigerator
- HVACCeiling Fan(s), Central Air
- Fireplaces1
- Fireplace DescriptionFactory Built, Family Room
Interior Details
- StyleTownhouse, Traditional
- ConstructionStucco
- Built In1972
- StoriesArray
- ParkingAssigned, Parking Lot
- FeaturesPrivate Entrance, Private Yard
- ServicesHomeowners Association, Near Public Transport, Near Schools, Near Shopping, Near Trails/Greenway, Pool, Sidewalks, Street Lights, Tennis Court(s)
- UtilitiesCable Available, Electricity Available, Sewer Available, Underground Utilities, Water Available
- SewerPublic Sewer
- Lot Dimensionsx
- Acres0.041
Exterior Details
Listing Provided Courtesy Of: Atlanta Fine Homes Sotheby's International 404-237-5000
Listings identified with the FMLS IDX logo come from FMLS and are held by brokerage firms other than the owner of
this website. The listing brokerage is identified in any listing details. Information is deemed reliable but is not
guaranteed. If you believe any FMLS listing contains material that infringes your copyrighted work please click here
to review our DMCA policy and learn how to submit a takedown request. © 2025 First Multiple Listing
Service, Inc.
This property information delivered from various sources that may include, but not be limited to, county records and the multiple listing service. Although the information is believed to be reliable, it is not warranted and you should not rely upon it without independent verification. Property information is subject to errors, omissions, changes, including price, or withdrawal without notice.
For issues regarding this website, please contact Eyesore at 678.692.8512.
Data Last updated on May 21, 2025 2:43pm































































