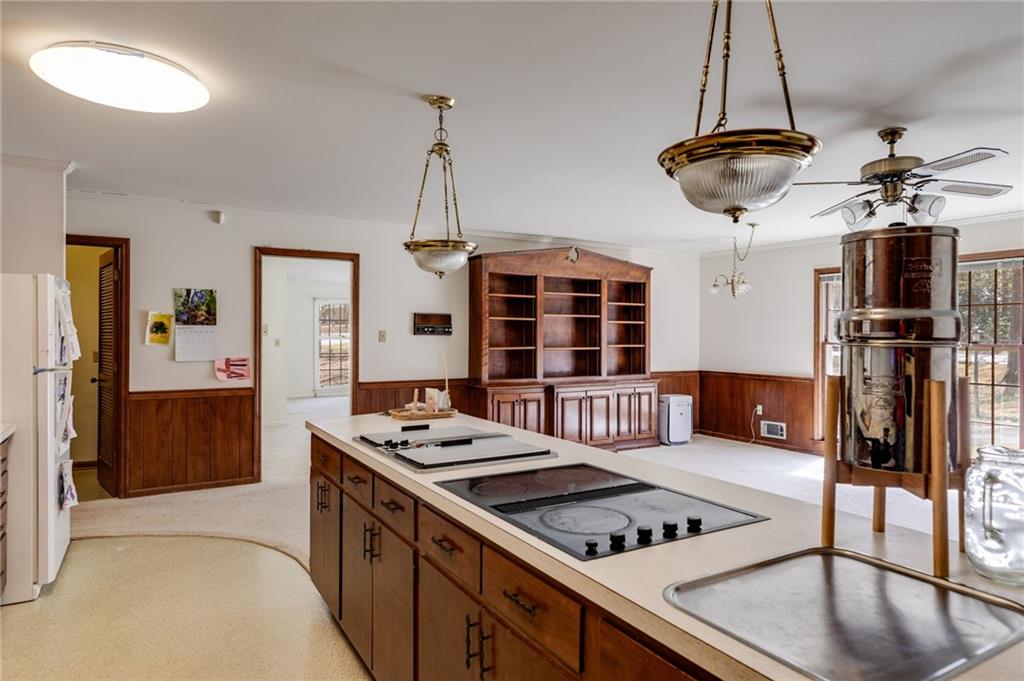6339 Cornelia Dr
Douglasville, GA 30134
$399,900
LET'S SAY WELCOME HOME! An all-brick ranch home offers timeless charm and unbeatable convenience! Perfectly situated on a private, one-acre lot within walking distance to downtown Douglasville, this well-loved home boasts 3 bedrooms, 2.5 baths, and an impressive amount of square footage—all on one level. Step inside to a welcoming foyer that wows with a full wall of custom cabinetry for all your storage needs and built-in bookshelves that elegantly separate the foyer from the oversized living room. The open-concept flow continues into a huge dining room featuring a large pantry closet, perfect for hosting gatherings. The kitchen exudes a delightful retro charm with abundant cabinetry, an oversized island/bar for entertaining, and seamless connectivity to the spacious family room, complete with a cozy brick fireplace and additional built-ins. Retreat to the expansive owner’s suite, offering an impressive four closets and an ensuite bath. Two generously sized secondary bedrooms share a Jack-and-Jill bath, each featuring ample closet space. A wide hallway lined with additional storage, a separate laundry room, and a convenient kitchen-level entry from the carport add to the home's functional appeal. The property also includes a partially finished crawl space with a concrete floor—ideal for a workshop, plus an outbuilding in the backyard for additional storage. Enjoy peaceful evenings grilling on the back patio or customizing the private, wooded lot to fit your outdoor vision. Don't miss this opportunity to own a well-built home with incredible potential in a prime location—just minutes from I-20, restaurants, shopping, and the hospital!
- SubdivisionAnnawakee Heights
- Zip Code30134
- CityDouglasville
- CountyDouglas - GA
Location
- ElementaryBurnett
- JuniorChestnut Log
- HighDouglas County
Schools
- StatusActive
- MLS #7549120
- TypeResidential
MLS Data
- Bedrooms3
- Bathrooms2
- Half Baths1
- Bedroom DescriptionMaster on Main, Oversized Master
- RoomsDining Room, Family Room
- BasementCrawl Space, Exterior Entry
- FeaturesBookcases, High Ceilings 9 ft Main
- KitchenBreakfast Room, Cabinets Stain, Kitchen Island, View to Family Room
- AppliancesDishwasher, Double Oven, Electric Cooktop, Electric Oven/Range/Countertop, Microwave, Refrigerator
- HVACCeiling Fan(s), Central Air, Electric
- Fireplaces1
- Fireplace DescriptionBrick, Factory Built, Living Room
Interior Details
- StyleRanch, Traditional
- ConstructionBrick, Brick 4 Sides
- Built In1971
- StoriesArray
- ParkingCarport
- UtilitiesCable Available, Electricity Available, Natural Gas Available, Phone Available, Sewer Available
- SewerPublic Sewer
- Lot DescriptionBack Yard, Corner Lot, Front Yard, Level
- Acres1.03
Exterior Details
Listing Provided Courtesy Of: STR Wealth Broker's 706-223-3665
Listings identified with the FMLS IDX logo come from FMLS and are held by brokerage firms other than the owner of
this website. The listing brokerage is identified in any listing details. Information is deemed reliable but is not
guaranteed. If you believe any FMLS listing contains material that infringes your copyrighted work please click here
to review our DMCA policy and learn how to submit a takedown request. © 2025 First Multiple Listing
Service, Inc.
This property information delivered from various sources that may include, but not be limited to, county records and the multiple listing service. Although the information is believed to be reliable, it is not warranted and you should not rely upon it without independent verification. Property information is subject to errors, omissions, changes, including price, or withdrawal without notice.
For issues regarding this website, please contact Eyesore at 678.692.8512.
Data Last updated on April 19, 2025 9:42am































