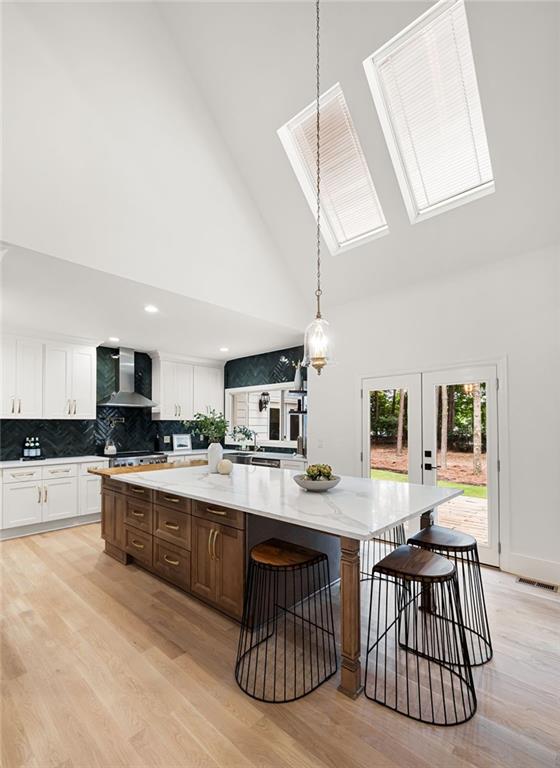9920 Groomsbridge Road
Johns Creek, GA 30022
$1,100,000
Tastefully renovated 4 bedrooms 4.5 bathrooms home in Johns Creek HS District and Fabulous Medlock Bridge Subdivision is Totally Move-In Ready. Every detail has been carefully crafted to provide the utmost in luxury and comfort. Stepping inside transports you into a bright, welcoming atmosphere. Neutral paint, New White Oak hardwoods, and recessed lighting create the perfect canvas for you to turn into your ideal dream home. This hard-coat stucco home with Custom open Floor plan , has vaulted ceilings that offers the perfect blend of modern design and natural serenity. A two-story living room showcases a spectacular fireplace. The spacious breakfast area overlooks the deck and features views of the backyard. The private outdoor space is set up so that you can enjoy it almost year round. From the flat front yard to the private backyard. Discover new recipes in your modern kitchen! oversize stone counters, Top of the line appliances, soft close brand new cabinets, sleek backsplash are sure to make any chef green with envy. The entire home boasts new lighting, doors, and windows. Main-level owner’s suite is a true retreat, featuring a spacious bedroom, fireplace and a luxurious bathroom with dual vanities, marble flooring, and a walk-in closet with custom built-ins. Upstairs, 3 oversized secondary bedrooms each have private baths and hardwood floors. The neighborhood has double amenities! two swimming pools, two clubhouses, two playgrounds, 12 tennis courts, pickleball, a pro shop, expansive nature trails, and basketball courts, soccer field, and a lake. and year-round social events for all ages! Conveniently located less than 5 minutes from top restaurants, shopping, parks, and entertainment. Don't miss this unique opportunity to have it all in Johns Creek! This home is a must-see for anyone looking for luxury, comfort, and beauty.
- SubdivisionMedlock Bridge
- Zip Code30022
- CityJohns Creek
- CountyFulton - GA
Location
- ElementaryMedlock Bridge
- JuniorAutrey Mill
- HighJohns Creek
Schools
- StatusPending
- MLS #7549065
- TypeResidential
MLS Data
- Bedrooms4
- Bathrooms4
- Half Baths1
- Bedroom DescriptionMaster on Main, Oversized Master
- RoomsFamily Room, Living Room
- FeaturesEntrance Foyer 2 Story, High Ceilings 9 ft Main, Double Vanity, High Speed Internet, Walk-In Closet(s)
- KitchenBreakfast Bar, Cabinets White, Eat-in Kitchen, Kitchen Island, Pantry, View to Family Room, Stone Counters
- AppliancesDouble Oven, Dishwasher, Disposal, Refrigerator, Gas Range, Microwave
- HVACCentral Air
- Fireplaces2
- Fireplace DescriptionGas Log, Great Room, Master Bedroom
Interior Details
- StyleTraditional
- ConstructionStucco, Stone
- Built In1990
- StoriesArray
- ParkingAttached, Garage Door Opener, Garage, Level Driveway
- FeaturesPrivate Yard
- ServicesClubhouse, Homeowners Association, Park, Fitness Center, Playground, Pool, Sidewalks, Street Lights, Tennis Court(s), Near Schools, Near Shopping
- UtilitiesCable Available, Electricity Available, Natural Gas Available, Sewer Available, Underground Utilities, Water Available
- SewerPublic Sewer
- Lot DescriptionBack Yard, Level, Landscaped, Wooded, Front Yard
- Lot Dimensions98 x 173 x 101 x 173
- Acres0.393
Exterior Details
Listing Provided Courtesy Of: Keller Williams Rlty, First Atlanta 404-531-5700
Listings identified with the FMLS IDX logo come from FMLS and are held by brokerage firms other than the owner of
this website. The listing brokerage is identified in any listing details. Information is deemed reliable but is not
guaranteed. If you believe any FMLS listing contains material that infringes your copyrighted work please click here
to review our DMCA policy and learn how to submit a takedown request. © 2025 First Multiple Listing
Service, Inc.
This property information delivered from various sources that may include, but not be limited to, county records and the multiple listing service. Although the information is believed to be reliable, it is not warranted and you should not rely upon it without independent verification. Property information is subject to errors, omissions, changes, including price, or withdrawal without notice.
For issues regarding this website, please contact Eyesore at 678.692.8512.
Data Last updated on November 26, 2025 4:24pm


















































