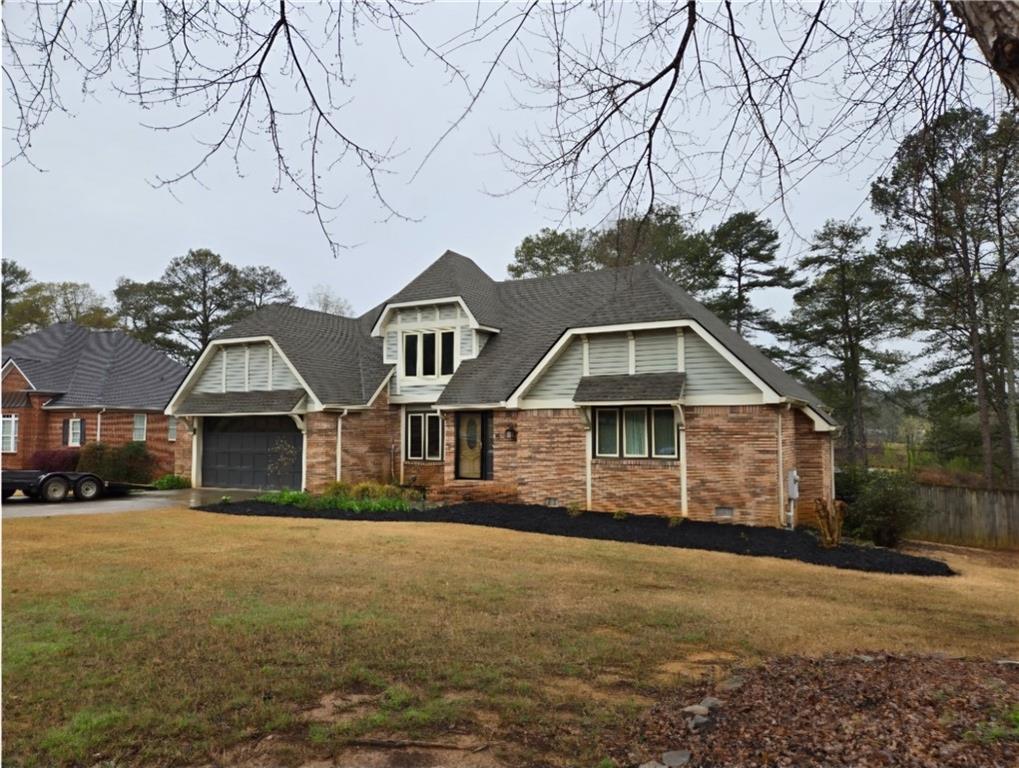39 Club View Drive SE
Rome, GA 30161
$498,290
Welcome to this stunning Craftsman-style home, where timeless elegance meets modern comfort. This home features 4 spacious bedrooms and 3 full bathrooms, this beautifully designed residence offers exceptional living spaces with high-end finishes and thoughtful details throughout. Step inside to find an open-concept floor plan with soaring ceilings, and hardwood floors, that highlight the home's impeccable craftsmanship. The large kitchen is a chef's dream, boasting granite countertops, stainless steel appliances that remain, a large island, and cabinetry-perfect for entertaining. The primary suite is a private retreat, complete with a spa-like en-suite bathroom featuring a soaking tub, walk-in shower, and dual vanities. Additional bedrooms are generously sized with ample closet space. The guest suite on the main level provides flexibility for multigenerational living or a home office. Enjoy outdoor living on the spacious back deck, overlooking a beautifully landscaped rear yard. Located in a desirable community, this home offers easy access to shopping, dining, and top-rated schools. Don't miss this exceptional Craftsman home-schedule your private showing today! No HOA. Desirable Community. Nearby shopping and popular local eateries.
- SubdivisionEdenfield Estates
- Zip Code30161
- CityRome
- CountyFloyd - GA
Location
- StatusActive
- MLS #7549060
- TypeResidential
MLS Data
- Bedrooms5
- Bathrooms3
- Bedroom DescriptionMaster on Main, Oversized Master
- RoomsBedroom, Bonus Room
- FeaturesDouble Vanity, Entrance Foyer, High Speed Internet, His and Hers Closets, Recessed Lighting, Tray Ceiling(s), Vaulted Ceiling(s), Walk-In Closet(s)
- KitchenBreakfast Bar, Breakfast Room, Eat-in Kitchen, Kitchen Island, Pantry, View to Family Room
- AppliancesDishwasher, Gas Range, Microwave, Range Hood, Refrigerator, Self Cleaning Oven
- HVACCeiling Fan(s), Central Air
- Fireplaces1
- Fireplace DescriptionFamily Room
Interior Details
- StyleCraftsman, Farmhouse
- ConstructionBrick, Brick 4 Sides, Concrete
- Built In1995
- StoriesArray
- ParkingAttached, Driveway, Garage, Garage Door Opener, Garage Faces Front, Kitchen Level, Level Driveway
- FeaturesRear Stairs
- UtilitiesCable Available, Electricity Available, Natural Gas Available, Phone Available, Sewer Available, Underground Utilities, Water Available
- SewerPublic Sewer
- Lot DescriptionBack Yard, Front Yard, Landscaped, Level
- Lot Dimensionsx
- Acres0.63
Exterior Details
Listing Provided Courtesy Of: Heritage Oaks Realty, LLC 866-462-8823
Listings identified with the FMLS IDX logo come from FMLS and are held by brokerage firms other than the owner of
this website. The listing brokerage is identified in any listing details. Information is deemed reliable but is not
guaranteed. If you believe any FMLS listing contains material that infringes your copyrighted work please click here
to review our DMCA policy and learn how to submit a takedown request. © 2025 First Multiple Listing
Service, Inc.
This property information delivered from various sources that may include, but not be limited to, county records and the multiple listing service. Although the information is believed to be reliable, it is not warranted and you should not rely upon it without independent verification. Property information is subject to errors, omissions, changes, including price, or withdrawal without notice.
For issues regarding this website, please contact Eyesore at 678.692.8512.
Data Last updated on April 5, 2025 7:54pm



