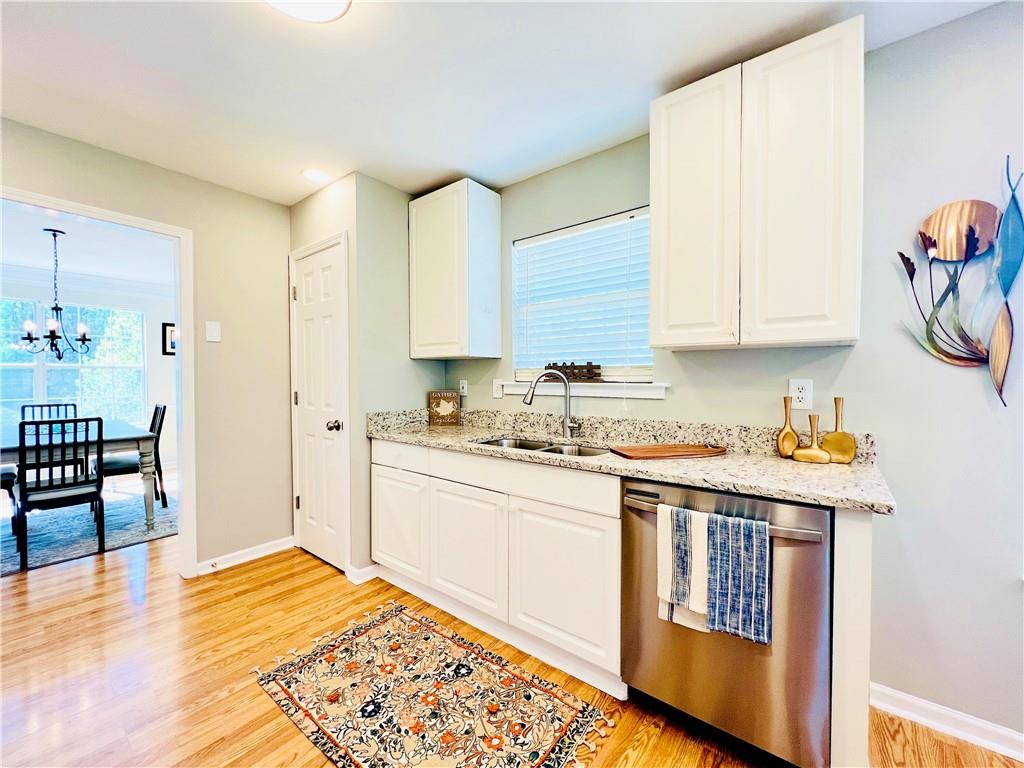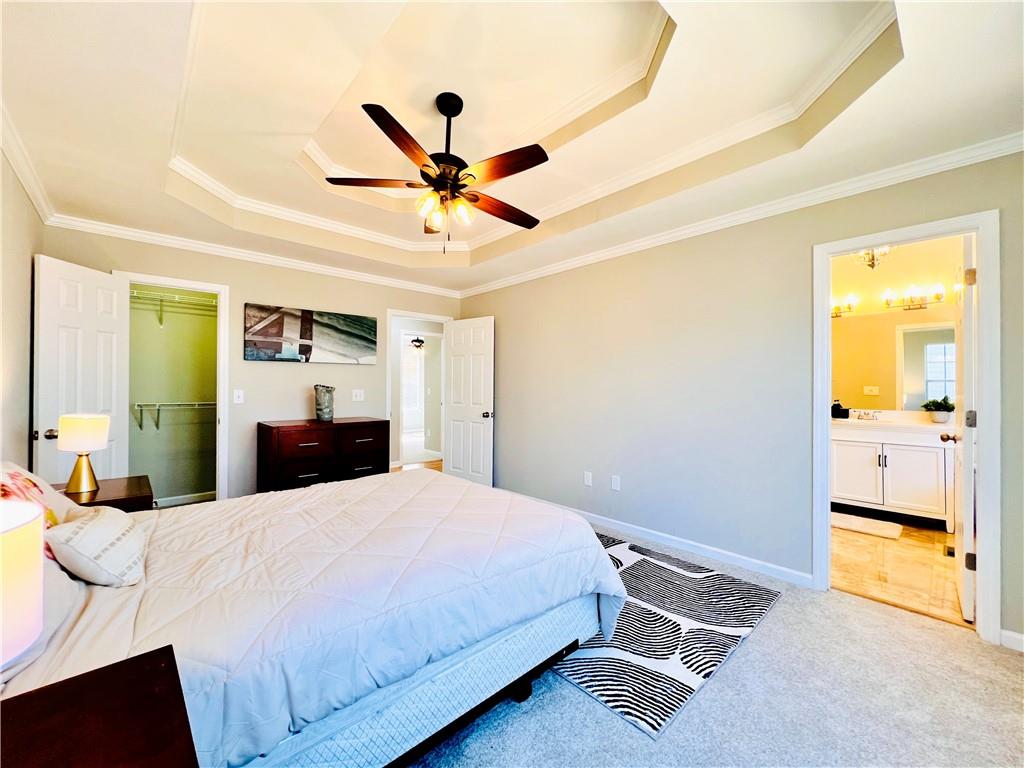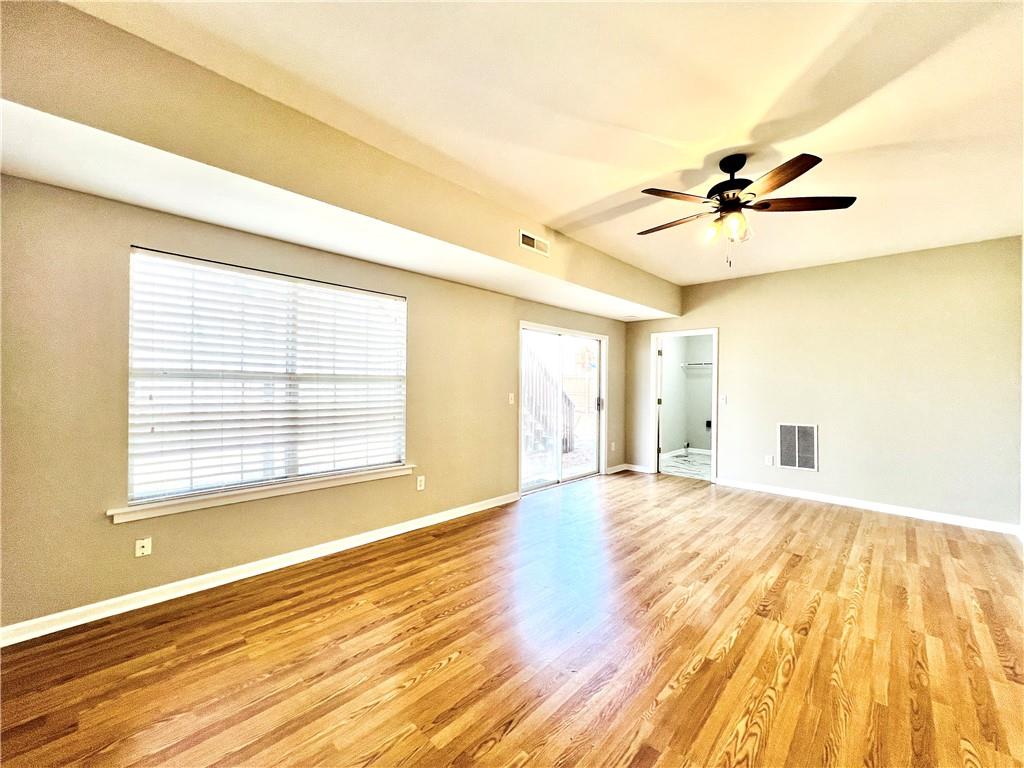4962 Newpark Lane NW
Acworth, GA 30101
$414,900
Welcome to your beautifully updated 5-bedroom, 3-bathroom home, ideally located in a charming neighborhood with top-tier features and convenient access to Acworth, Kennesaw, and Marietta. Upon entering, you’re greeted by fresh paint throughout, creating a bright and welcoming atmosphere. The spacious, open-concept living and dining areas are perfect for entertaining, with large windows that flood the space with natural light. The cozy family room includes a gas fireplace. The well-appointed kitchen boasts granite countertops, stainless steel appliances, ample cabinet space, and a convenient pantry for extra storage. Upstairs, you'll find the owner’s suite, a true retreat with tray ceilings, a walk-in closet, and a luxurious bathroom with a tub and beautiful shower with glass. Two additional bedrooms upstairs offer spacious layout and share a full bathroom. Downstairs, two additional bedrooms and a full bathroom offer flexibility for family or guests. One of the bedrooms is especially versatile, featuring exterior access and the potential to be used as an office, gym, or extra living space. The backyard is an entertainer’s dream, featuring beautiful landscaping, a privacy fence, and a newly renovated deck. Whether you're hosting guests or relaxing with family, this outdoor space offers plenty of options. The home also features a large storage space in the garage, perfect for keeping your items organized. With easy access to local shops, restaurants, the YMCA, public library, and more, plus close proximity to great schools in the Frey/Durham/Allatoona district, this home offers both comfort and convenience. This home is truly move-in ready—schedule your tour today!
- SubdivisionParkwood At Brookstone
- Zip Code30101
- CityAcworth
- CountyCobb - GA
Location
- StatusPending
- MLS #7549045
- TypeResidential
MLS Data
- Bedrooms5
- Bathrooms3
- Bedroom DescriptionOversized Master
- RoomsGreat Room
- FeaturesRecessed Lighting, Vaulted Ceiling(s), Walk-In Closet(s)
- KitchenCabinets White, Pantry, Solid Surface Counters, Stone Counters, View to Family Room
- AppliancesDishwasher, Disposal, Gas Range, Microwave, Refrigerator
- HVACCeiling Fan(s), Central Air
- Fireplaces1
- Fireplace DescriptionGas Starter
Interior Details
- StyleTraditional
- ConstructionBrick, HardiPlank Type
- Built In2001
- StoriesArray
- ParkingAttached, Covered, Driveway, Garage, Garage Faces Front
- FeaturesPrivate Yard, Rain Gutters
- ServicesHomeowners Association, Near Schools, Near Shopping, Street Lights
- UtilitiesCable Available, Electricity Available, Natural Gas Available, Phone Available, Sewer Available, Underground Utilities, Water Available
- SewerPublic Sewer
- Lot DescriptionBack Yard, Front Yard, Landscaped, Level
- Lot Dimensionsx
- Acres0.4992
Exterior Details
Listing Provided Courtesy Of: Virtual Properties Realty. Biz 770-495-5050
Listings identified with the FMLS IDX logo come from FMLS and are held by brokerage firms other than the owner of
this website. The listing brokerage is identified in any listing details. Information is deemed reliable but is not
guaranteed. If you believe any FMLS listing contains material that infringes your copyrighted work please click here
to review our DMCA policy and learn how to submit a takedown request. © 2025 First Multiple Listing
Service, Inc.
This property information delivered from various sources that may include, but not be limited to, county records and the multiple listing service. Although the information is believed to be reliable, it is not warranted and you should not rely upon it without independent verification. Property information is subject to errors, omissions, changes, including price, or withdrawal without notice.
For issues regarding this website, please contact Eyesore at 678.692.8512.
Data Last updated on April 19, 2025 9:42am
































