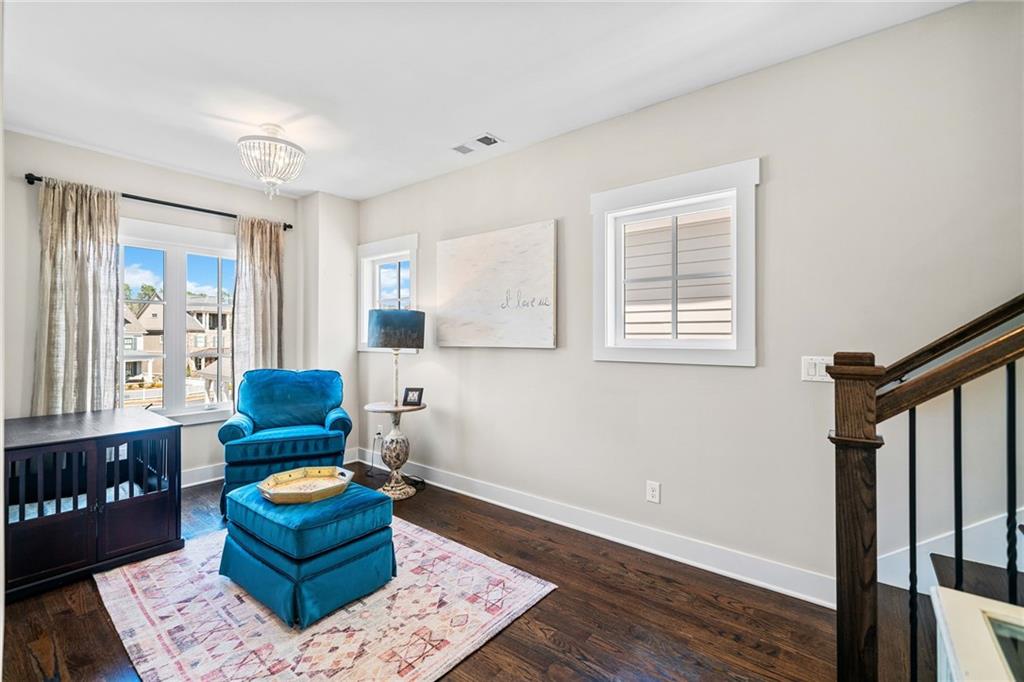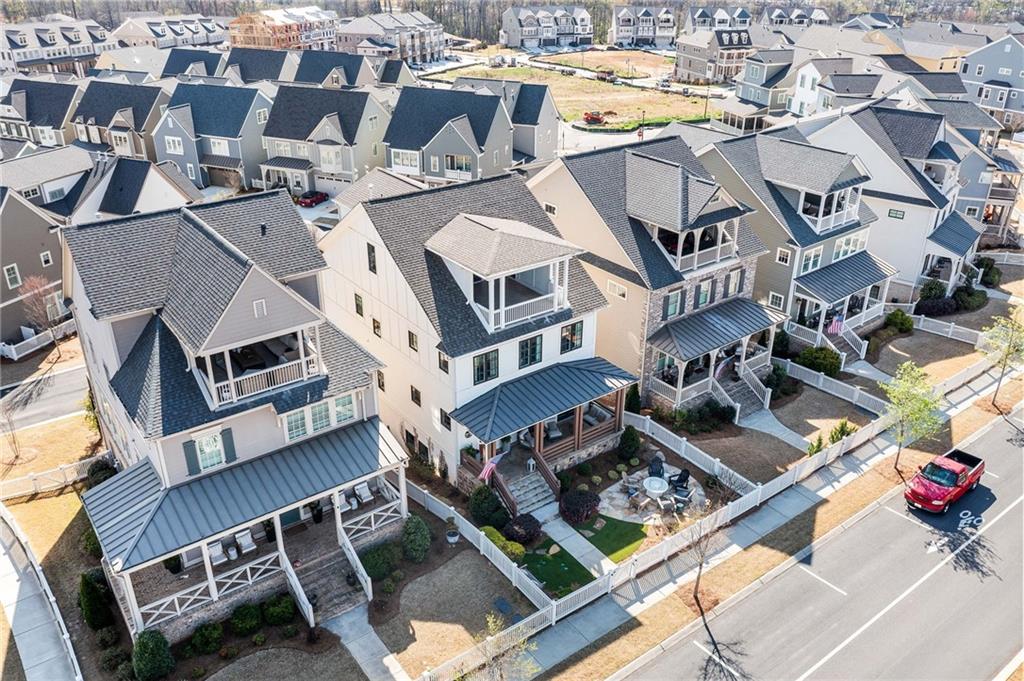561 S Club Drive
Woodstock, GA 30188
$1,274,900
PRICE REFRESH - PERSONAL ELEVATOR - SOUTH ON MAIN SUBDIVISION - WALKABLE TO EVERYTHING AWESOME IN DOWNTOWN WOODSTOCK. Reformation Brewery, Madlife Music, Prime 120, Woodstock Amphitheater, Woodstock Arts, quaint shopping, walking trails and parks galore. Golf Cart Friendly. Welcome to this exceptional 4-story home nestled within the coveted South on Main subdivision. This thoughtfully designed Rockport floor plan boasts 5 bedrooms, 4.5 baths, and an array of luxury features, offering the ultimate blend of comfort, style, and convenience. Effortlessly access all four levels with a private in-home elevator. The main level features open concept living with an appointed fireplace with custom mantel and TV cabinet, built-ins, dining space with judges paneling, half bath and designer tile. Step out onto the screened covered deck perfect for entertaining with an outdoor kitchen featuring a Big Green Egg, Blaze gas grill, Blaze flat top gridle, refrigerator, bar seating and newly installed electric heaters for year-round enjoyment. The Chef’s Kitchen is beautifully designed with granite countertops, a Thermidor range, built-in microwave, walk-in pantry and Keeping Room with ceiling beams. The third floor features the spacious primary bedroom with an ensuite bath, double vanities, soaker tub, oversized shower and an extra-large walk-in closet. Relax in the Morning Room off the Primary bedroom for early morning coffee as well as a secondary bedroom and full bath and the laundry room. Top level bonus room with a built-in dry bar (with water access) and refrigerator for added convenience perfect for a Wine/Bourbon Room or home office. Access to the Sky Terrace with a cozy outdoor fireplace overlooking the neighborhood gardens. Additional bedroom and full bath on the top level. This home features custom Built-ins and Ship-Lap details that add charm and character throughout the home. Lower-level features 4th bedroom with a Jack & Jill bath with 5th bedroom/Bonus room. Ample parking with a 3-car garage, featuring 8-foot doors for larger vehicles. Stay connected and in control with modern smart home technology. The professionally landscaped yard features lush turf, creating a low-maintenance outdoor oasis, stone laid patio and steppingstone pathways and fencing and dusk to dawn low voltage lighting. This home offers unmatched luxury living in one of the most desirable locations in Downtown Woodstock, with easy walkable access to shops, dining, and entertainment. Whether relaxing on the sky terrace, entertaining outdoors on the covered back deck, or unwinding in one of the thoughtfully designed living spaces, this home truly has it all. Schedule a showing today and experience this extraordinary home in person!
- SubdivisionSouth On Main
- Zip Code30188
- CityWoodstock
- CountyCherokee - GA
Location
- StatusActive Under Contract
- MLS #7548794
- TypeResidential
- SpecialOwner/Agent
MLS Data
- Bedrooms5
- Bathrooms4
- Half Baths1
- Bedroom DescriptionOversized Master
- RoomsBonus Room, Media Room, Office
- FeaturesBeamed Ceilings, Bookcases, Crown Molding, Disappearing Attic Stairs, Double Vanity, Dry Bar, Elevator, Entrance Foyer, High Ceilings 10 ft Main, Recessed Lighting, Smart Home, Walk-In Closet(s)
- KitchenCabinets Other, Cabinets White, Keeping Room, Kitchen Island, Pantry Walk-In, Stone Counters, View to Family Room
- AppliancesDishwasher, Disposal, Gas Range
- HVACCeiling Fan(s), Central Air, Electric, Multi Units, Zoned
- Fireplaces2
- Fireplace DescriptionElectric, Gas Starter, Living Room
Interior Details
- StyleTraditional
- ConstructionCement Siding, Stone, Stucco
- Built In2020
- StoriesArray
- ParkingAttached, Drive Under Main Level, Driveway, Garage, Garage Door Opener, Garage Faces Rear
- FeaturesBalcony, Garden, Gas Grill, Lighting
- ServicesClubhouse, Dog Park, Fitness Center, Homeowners Association, Meeting Room, Near Schools, Near Shopping, Near Trails/Greenway, Park, Playground, Pool, Sidewalks
- UtilitiesElectricity Available, Natural Gas Available, Sewer Available, Water Available
- SewerPublic Sewer
- Lot DescriptionFront Yard, Landscaped, Level, Sloped, Sprinklers In Front, Sprinklers In Rear
- Lot Dimensionsx
- Acres0.1
Exterior Details
Listing Provided Courtesy Of: Realty One Group Edge 678-909-7709
Listings identified with the FMLS IDX logo come from FMLS and are held by brokerage firms other than the owner of
this website. The listing brokerage is identified in any listing details. Information is deemed reliable but is not
guaranteed. If you believe any FMLS listing contains material that infringes your copyrighted work please click here
to review our DMCA policy and learn how to submit a takedown request. © 2025 First Multiple Listing
Service, Inc.
This property information delivered from various sources that may include, but not be limited to, county records and the multiple listing service. Although the information is believed to be reliable, it is not warranted and you should not rely upon it without independent verification. Property information is subject to errors, omissions, changes, including price, or withdrawal without notice.
For issues regarding this website, please contact Eyesore at 678.692.8512.
Data Last updated on June 6, 2025 1:44pm


































































