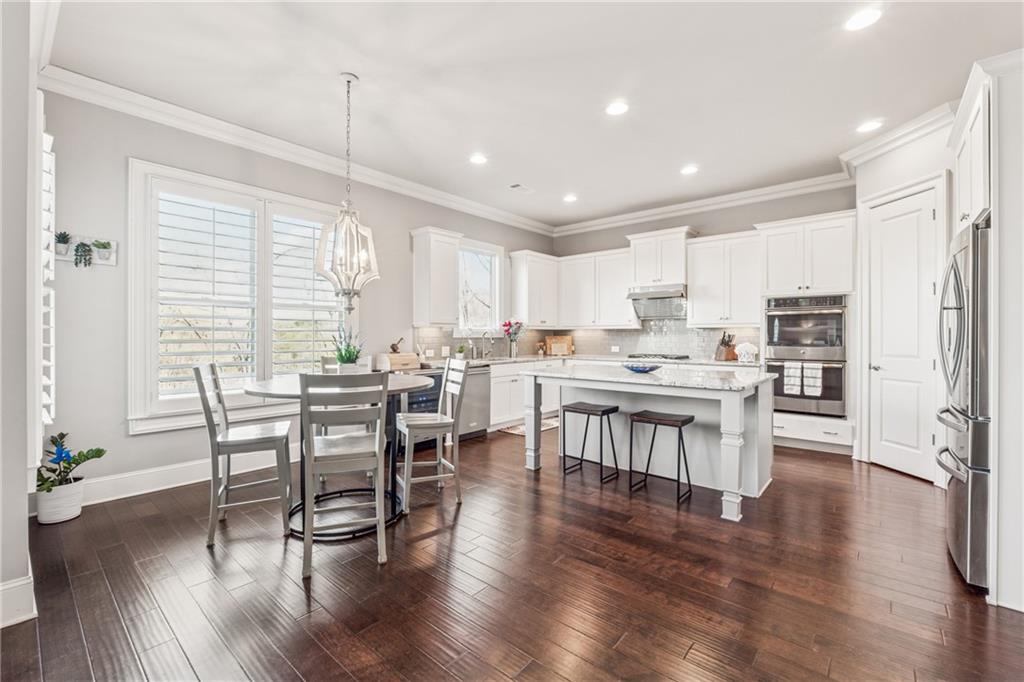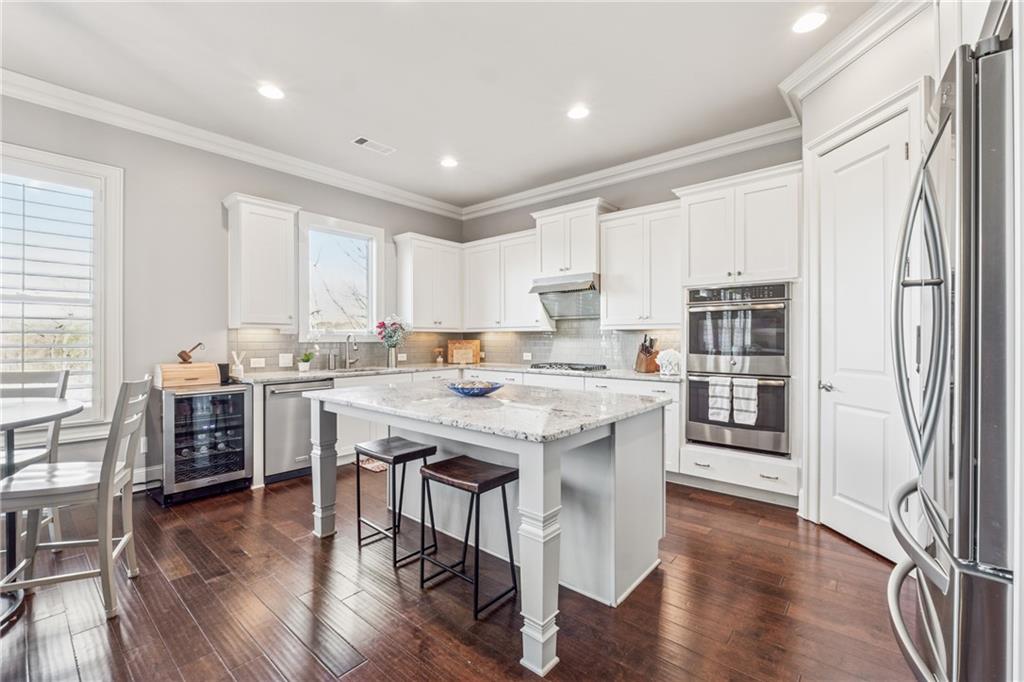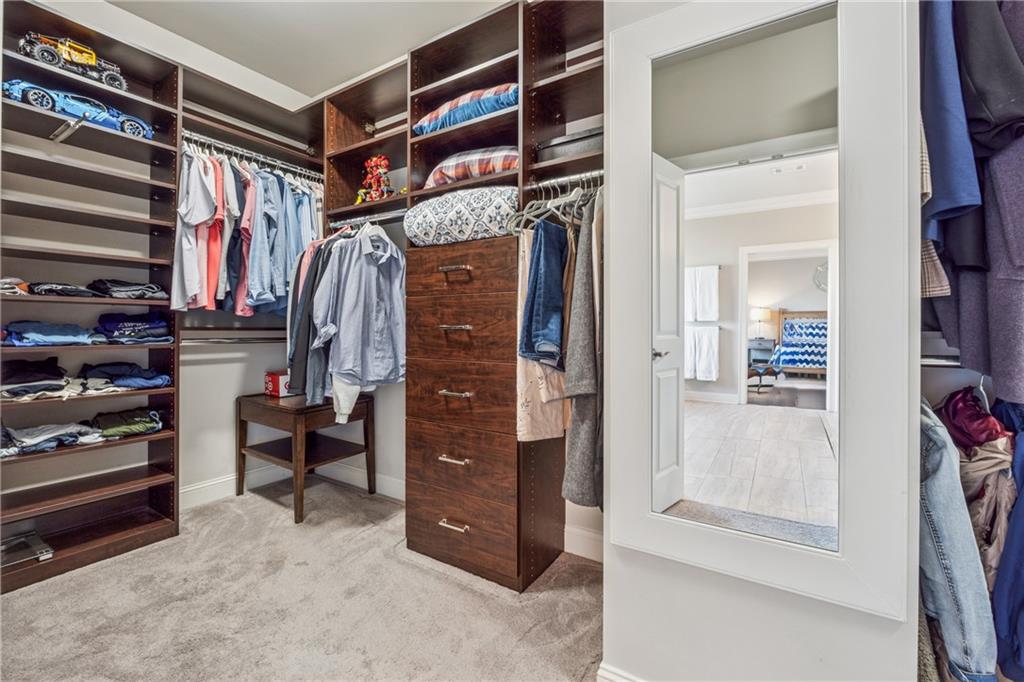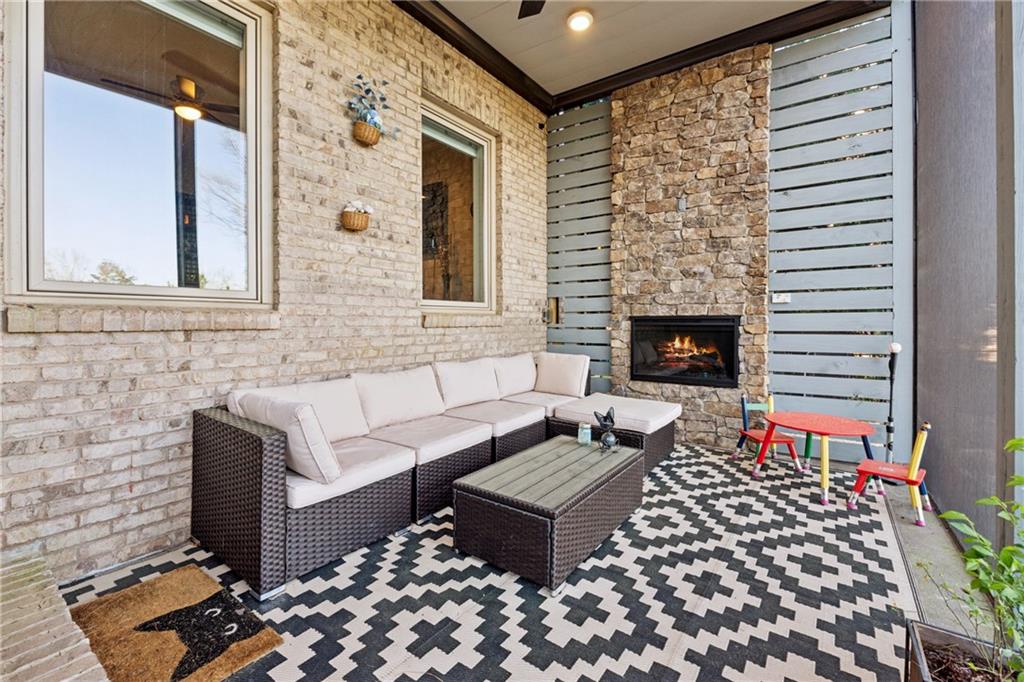3363 Stetson Overlook SE
Smyrna, GA 30080
$1,050,000
This immaculate and spacious home is move-in ready and waiting for you. Located in the lovely and convenient Highpointe at Vinings gated community, it is perched above the tree line and provides incredible sunsets and comfortable summer breezes over a dense forest of trees. The open kitchen layout offers all the conveniences you could want like stainless steel appliances, a large kitchen island with granite countertops, loads of cabinetry, wonderful daylight and spectacular views. The upgraded/energy efficient windows are a nice bonus that many other homes don't have. Inside you will also discover custom trim work 10-foot ceilings, and designer finishes throughout which make this home extra special and a must see. Plantation shutters and custom cabinetry in the dining room are just a few of the many upgrades. A guest bedroom and full bath on the main are a nice surprise for your out-of-town guests. The enormous primary bedroom suite is upstairs along with 3 additional bedrooms and 2 full baths. Extra bedrooms can even be utilized as a home office or two! And wait until you see the daylight basement. A huge recreation room, full kitchen, bedroom and full bath is the perfect space for the kids or even a separate in-law suite. The private, cul-de-sac location within the neighborhood is sought after, hard to replicate and quiet. An entire renovation of the backyard was completed a couple of years ago which gives you a larger flat backyard, an open-air flagstone patio, and a cozy screened patio with fireplace. Did I mention the neighborhood location? Believe me, you won't have a hard time getting around town from here. The excellent location allows you easy access to everywhere in town – Buckhead, Vinings, Smyrna Village, Airport, Battery Park, and all interstates. And if that wasn’t enough the HOA takes care of the lawn for you at a very reasonable monthly rate of $230!
- SubdivisionHighpointe at Vinings
- Zip Code30080
- CitySmyrna
- CountyCobb - GA
Location
- StatusPending
- MLS #7548541
- TypeResidential
MLS Data
- Bedrooms6
- Bathrooms5
- Bedroom DescriptionOversized Master
- RoomsBasement, Family Room, Kitchen
- BasementDaylight, Exterior Entry, Finished, Finished Bath, Full, Interior Entry
- FeaturesDisappearing Attic Stairs, Double Vanity, Entrance Foyer, High Ceilings 10 ft Main, High Ceilings 10 ft Upper, Recessed Lighting, Tray Ceiling(s), Walk-In Closet(s)
- KitchenCabinets White, Eat-in Kitchen, Kitchen Island, Pantry Walk-In, Solid Surface Counters, Stone Counters, View to Family Room
- AppliancesDishwasher, Disposal, Double Oven, Electric Oven/Range/Countertop, Gas Cooktop, Gas Water Heater, Microwave, Range Hood, Refrigerator
- HVACCeiling Fan(s), Central Air, Electric
- Fireplaces2
- Fireplace DescriptionElectric, Family Room, Gas Log
Interior Details
- StyleTraditional
- ConstructionBrick 4 Sides, Cement Siding
- Built In2016
- StoriesArray
- ParkingGarage
- FeaturesPrivate Yard
- ServicesHomeowners Association, Near Schools, Near Shopping, Near Trails/Greenway, Sidewalks, Street Lights
- UtilitiesCable Available, Electricity Available, Natural Gas Available, Phone Available, Sewer Available, Underground Utilities, Water Available
- SewerPublic Sewer
- Lot DescriptionBack Yard, Cul-de-sac Lot, Landscaped, Level, Sprinklers In Front, Sprinklers In Rear
- Lot Dimensionsx
- Acres0.174
Exterior Details
Listing Provided Courtesy Of: HOME Real Estate, LLC 404-383-4663
Listings identified with the FMLS IDX logo come from FMLS and are held by brokerage firms other than the owner of
this website. The listing brokerage is identified in any listing details. Information is deemed reliable but is not
guaranteed. If you believe any FMLS listing contains material that infringes your copyrighted work please click here
to review our DMCA policy and learn how to submit a takedown request. © 2025 First Multiple Listing
Service, Inc.
This property information delivered from various sources that may include, but not be limited to, county records and the multiple listing service. Although the information is believed to be reliable, it is not warranted and you should not rely upon it without independent verification. Property information is subject to errors, omissions, changes, including price, or withdrawal without notice.
For issues regarding this website, please contact Eyesore at 678.692.8512.
Data Last updated on April 17, 2025 5:38am






































