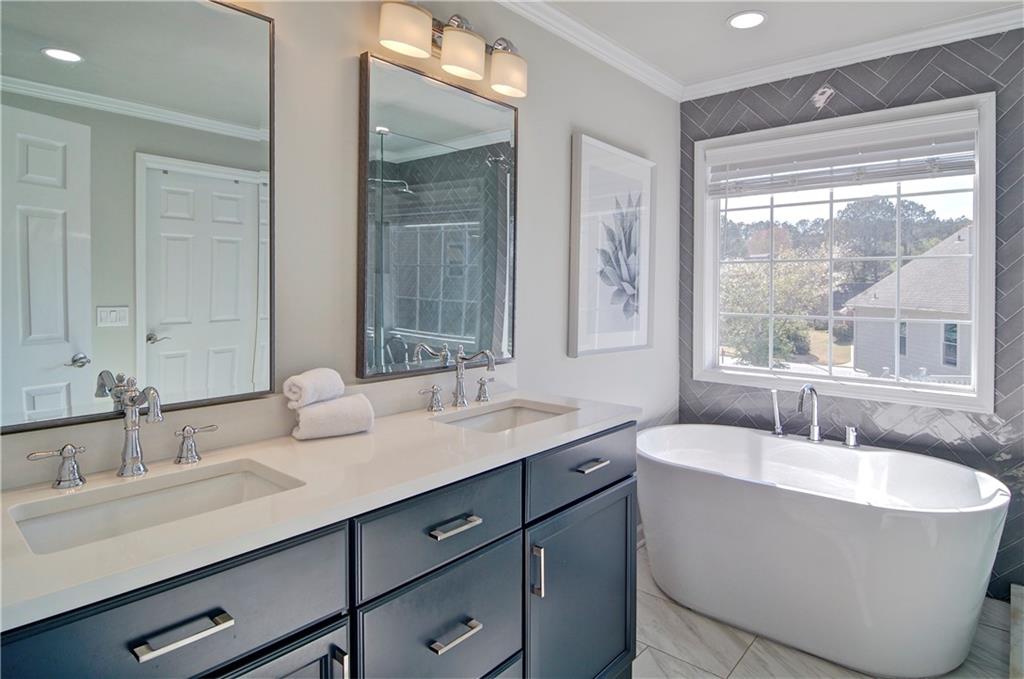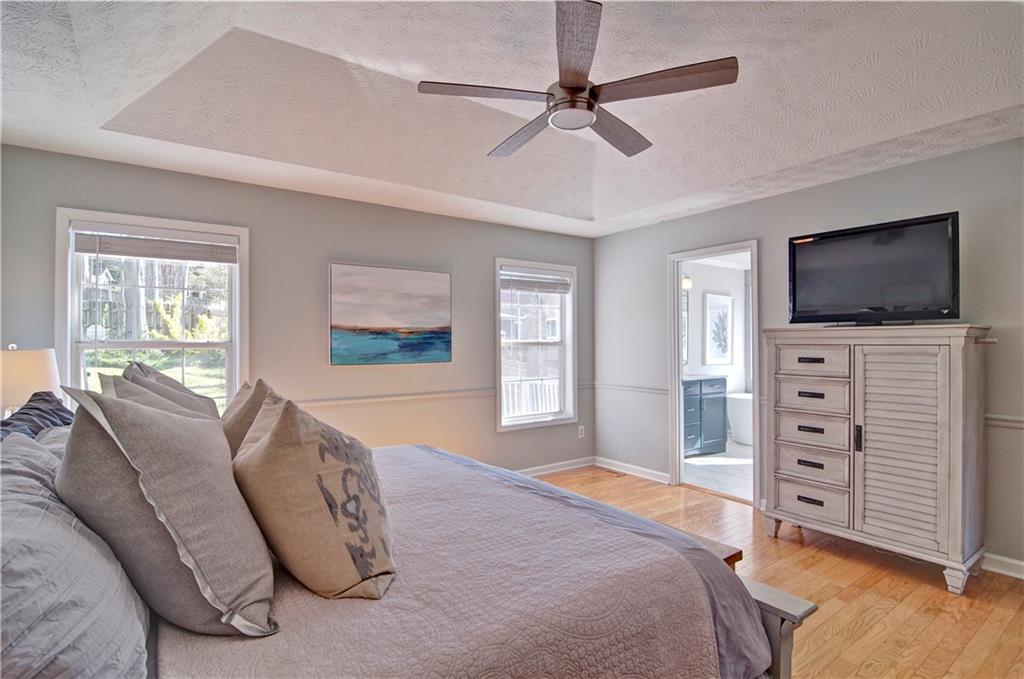2593 Abbotts Glen Drive NW
Acworth, GA 30101
$435,000
Welcome to your dream home in one of Cobb County’s most desirable swim/tennis communities! This stunning 4-bedroom, 3-bathroom home is absolutely packed with style, space, and upgrades galore! Step inside and prepare to be WOWED by the open floor plan, gleaming hardwood floors, updated lighting, and natural light flooding every corner. The cozy living room features a beautiful fireplace—perfect for relaxing evenings or hosting guests in style. The spa-like primary suite is a true retreat, complete with a soaking tub, stunning tiled wall, and luxurious finishes that make it feel like a private getaway. Need extra space? The lower level offers endless possibilities—ideal for a mother-in-law suite, teen hangout, home office, or game room! And don’t miss the storage room in the garage—a total game-changer for keeping your space tidy and organized! Outside, the park-like backyard is an entertainer’s dream! Enjoy the newly landscaped and fenced yard, plus a huge deckready for BBQs, birthday parties, or peaceful mornings with coffee and birdsong. Located just minutes from downtown Acworth, Kennesaw, and Woodstock, with easy access to freeways, shopping, restaurants, parks, and top-rated Cobb County schools—this home truly has it all. It’s a must-see—don’t miss your chance to fall in love!
- SubdivisionAbbots Glen
- Zip Code30101
- CityAcworth
- CountyCobb - GA
Location
- ElementaryBaker
- JuniorBarber
- HighNorth Cobb
Schools
- StatusActive Under Contract
- MLS #7548500
- TypeResidential
MLS Data
- Bedrooms4
- Bathrooms3
- Bedroom DescriptionIn-Law Floorplan
- RoomsFamily Room
- BasementFinished, Finished Bath
- FeaturesEntrance Foyer, Vaulted Ceiling(s), Walk-In Closet(s)
- KitchenBreakfast Room, Cabinets White
- AppliancesDishwasher, Disposal, Gas Range, Microwave, Refrigerator
- HVACCeiling Fan(s), Central Air
- Fireplaces1
- Fireplace DescriptionFamily Room, Gas Log
Interior Details
- StyleTraditional
- ConstructionFrame
- Built In1995
- StoriesArray
- ParkingDriveway, Garage, Garage Faces Front
- FeaturesPrivate Yard
- ServicesClubhouse, Homeowners Association, Playground, Pool, Tennis Court(s)
- UtilitiesCable Available, Electricity Available, Natural Gas Available, Phone Available, Sewer Available, Water Available
- SewerPublic Sewer
- Lot DescriptionBack Yard
- Lot Dimensions50x140x83x92x59
- Acres0.2442
Exterior Details
Listing Provided Courtesy Of: Atlanta Communities 770-240-2005
Listings identified with the FMLS IDX logo come from FMLS and are held by brokerage firms other than the owner of
this website. The listing brokerage is identified in any listing details. Information is deemed reliable but is not
guaranteed. If you believe any FMLS listing contains material that infringes your copyrighted work please click here
to review our DMCA policy and learn how to submit a takedown request. © 2025 First Multiple Listing
Service, Inc.
This property information delivered from various sources that may include, but not be limited to, county records and the multiple listing service. Although the information is believed to be reliable, it is not warranted and you should not rely upon it without independent verification. Property information is subject to errors, omissions, changes, including price, or withdrawal without notice.
For issues regarding this website, please contact Eyesore at 678.692.8512.
Data Last updated on December 9, 2025 4:03pm
























































