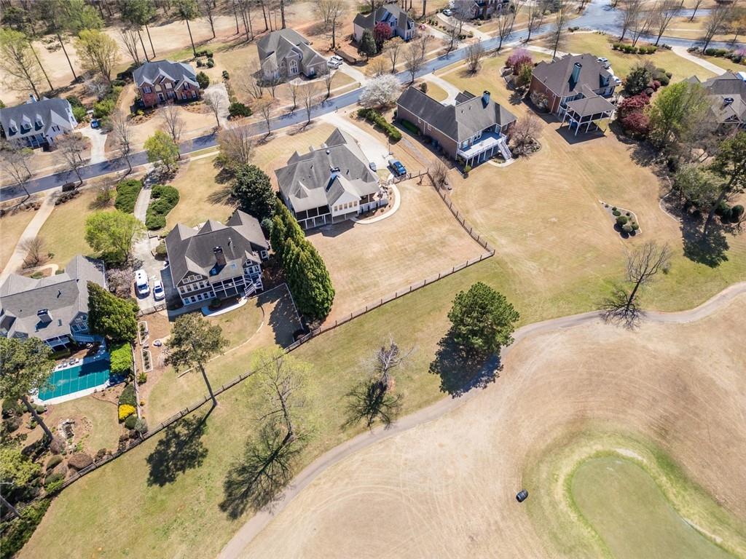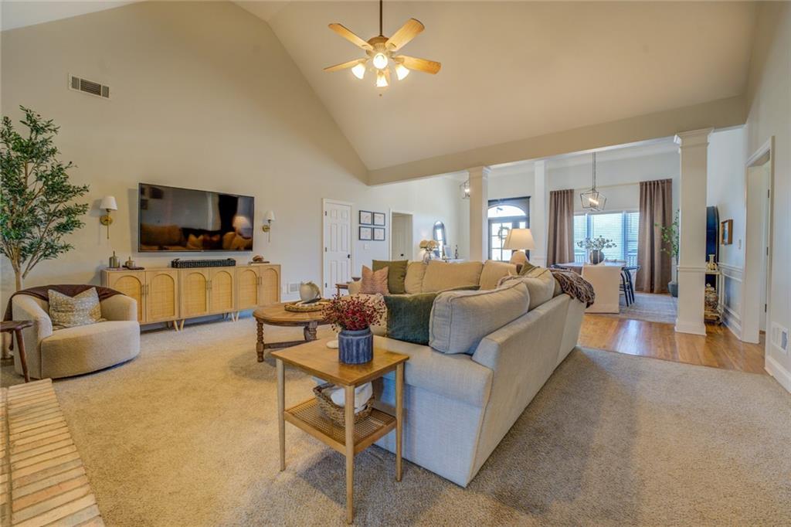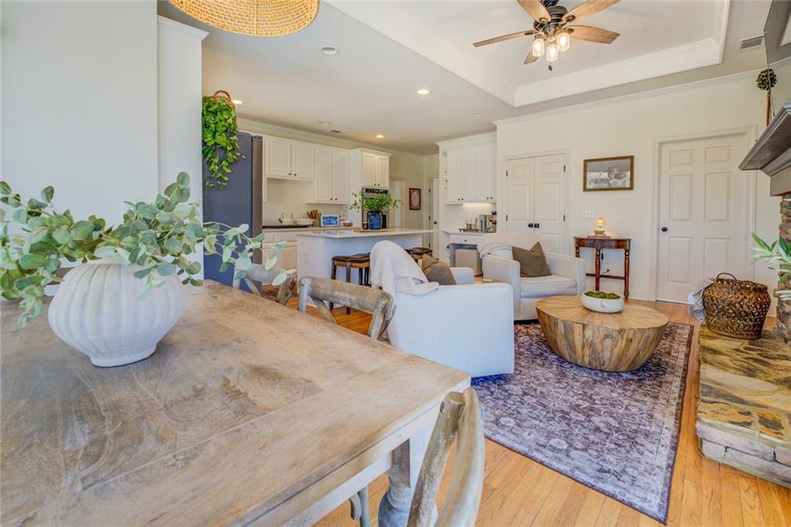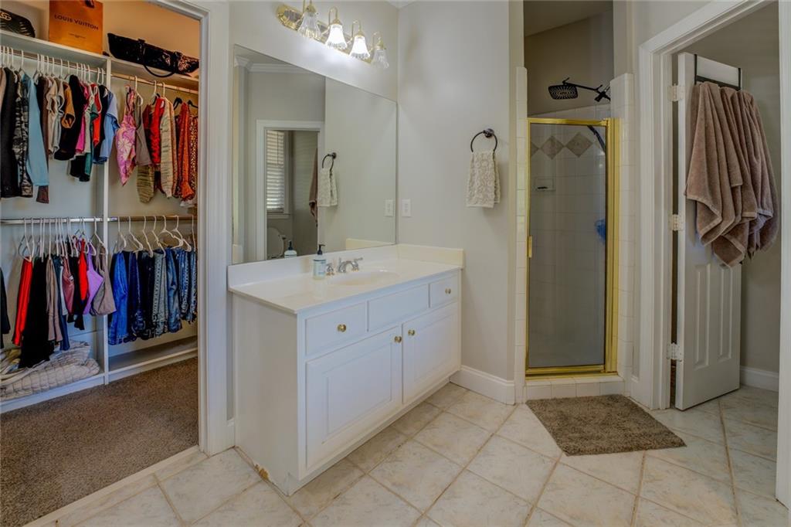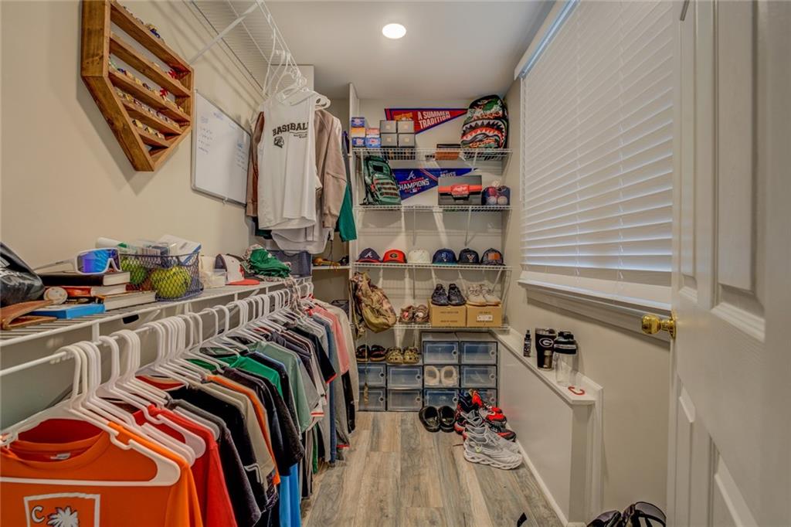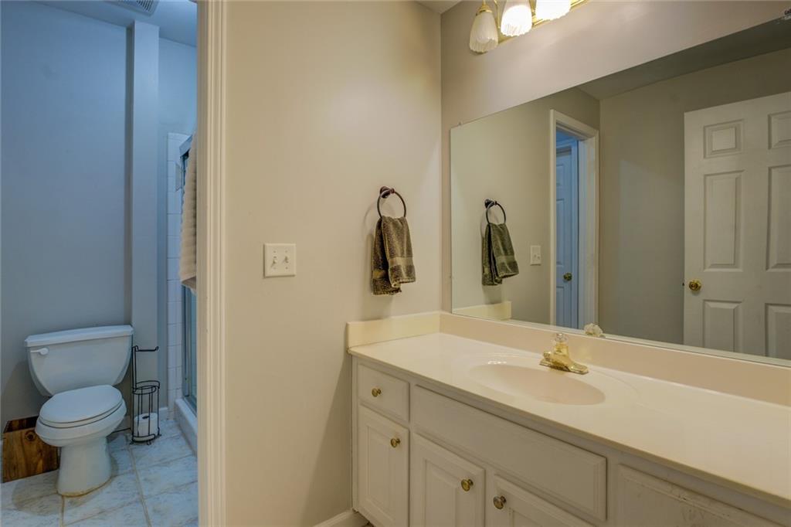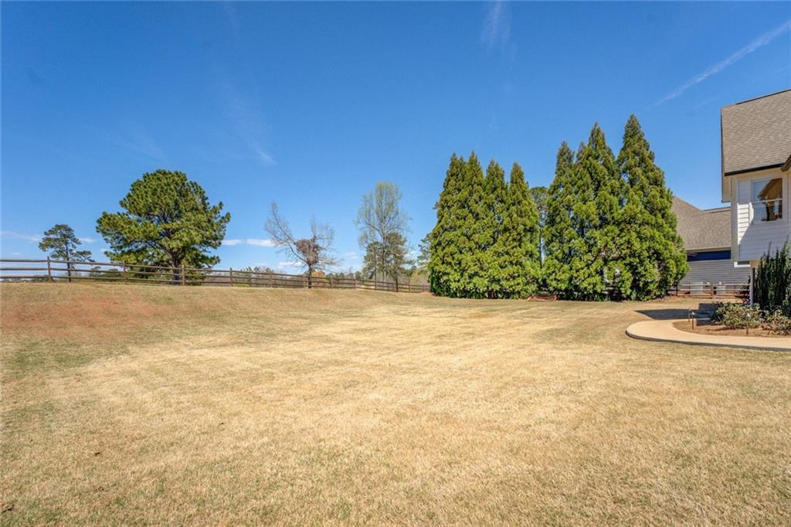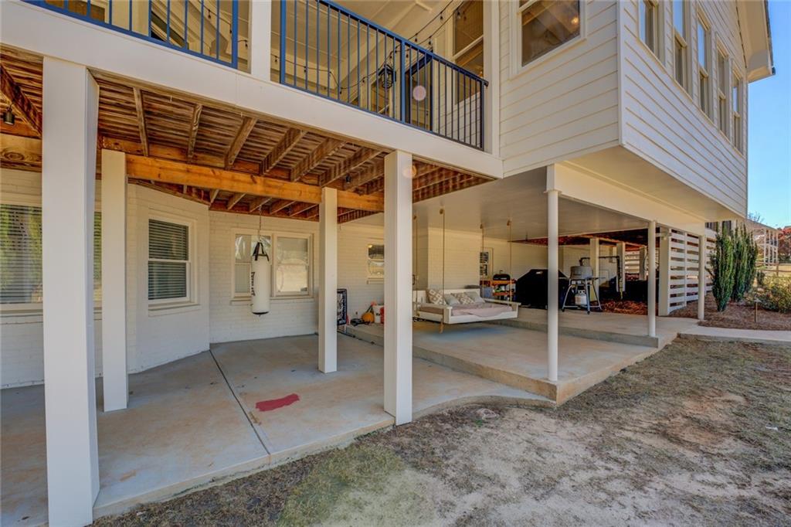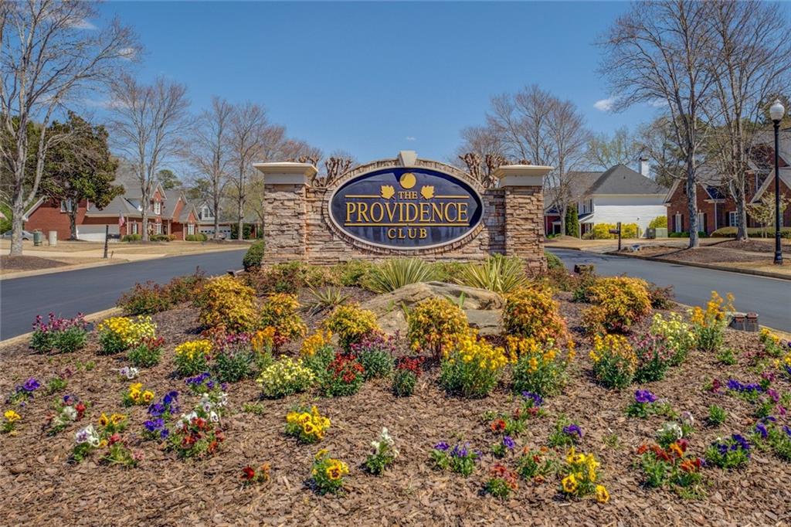410 Providence Club Drive
Monroe, GA 30656
$805,000
Stunning Newly Renovated Home in The Providence Club! Nestled in the prestigious Providence Club community in Monroe, this gorgeous 5-bedroom, 3.5-bathroom home offers modern updates, luxurious finishes, and breathtaking golf course views. Overlooking the 8th hole & fairway, the fenced-in backyard provides a serene retreat perfect for relaxation and entertaining. You're welcomed by a striking new craftsman-style front door, a brand-new poured concrete sidewalk & basement patio, and thoughtful exterior upgrades that enhance the home's charm & functionality. Step inside to discover a newly updated kitchen featuring quartz countertops, a stylish tile backsplash, new stainless steel KitchenAid appliances, and a farmhouse sink with a sleek new faucet. The home's exterior shines with fresh paint, new dormers, all new windows throughout, and upgraded 6" gutters. Both the front & the back porches have been enhanced with new deck boards & modern metal railings, complemented by custom outdoor lighting & all new landscaping that enhances the home's curb appeal. The finished basement is a entertainer's dream, complete with a full kitchen and second laundry room, ideal for guests or multi-generational living. Additional features include smart home technology with smart thermostats, a smart garage door, and Ring cameras, as well as custom-built shelving in the master bedroom closets and laundry room for added convenience. Don't miss the opportunity to own this exceptional home in one of Monroe's most sought-after communities! Schedule Your Showing Today!
- SubdivisionProvidence Club
- Zip Code30656
- CityMonroe
- CountyWalton - GA
Location
- ElementaryWalker Park
- JuniorCarver
- HighMonroe Area
Schools
- StatusActive
- MLS #7548402
- TypeResidential
MLS Data
- Bedrooms5
- Bathrooms3
- Half Baths1
- Bedroom DescriptionIn-Law Floorplan, Master on Main, Oversized Master
- RoomsBasement, Exercise Room, Great Room, Kitchen, Laundry, Sun Room
- BasementDaylight, Exterior Entry, Finished, Finished Bath, Full, Walk-Out Access
- FeaturesDouble Vanity, Entrance Foyer, High Ceilings 9 ft Main, High Speed Internet, His and Hers Closets, Smart Home, Tray Ceiling(s), Vaulted Ceiling(s), Walk-In Closet(s)
- KitchenCabinets White, Keeping Room, Kitchen Island, Pantry, Stone Counters
- AppliancesDishwasher, Double Oven, Gas Cooktop, Gas Water Heater, Microwave
- HVACCeiling Fan(s), Central Air, Electric, Gas, Multi Units
- Fireplaces3
- Fireplace DescriptionBasement, Brick, Family Room, Keeping Room
Interior Details
- StyleRanch, Traditional
- ConstructionBrick 4 Sides
- Built In1999
- StoriesArray
- ParkingAttached, Driveway, Garage, Garage Door Opener, Kitchen Level
- FeaturesLighting, Rain Gutters
- ServicesClubhouse, Country Club, Golf, Homeowners Association, Playground, Pool, Sidewalks, Street Lights, Tennis Court(s)
- UtilitiesCable Available, Electricity Available, Underground Utilities
- SewerSeptic Tank
- Lot DescriptionBack Yard, Cleared, Landscaped
- Lot Dimensions1
- Acres0.65
Exterior Details
Listing Provided Courtesy Of: Agents Realty, LLC 770-787-7777
Listings identified with the FMLS IDX logo come from FMLS and are held by brokerage firms other than the owner of
this website. The listing brokerage is identified in any listing details. Information is deemed reliable but is not
guaranteed. If you believe any FMLS listing contains material that infringes your copyrighted work please click here
to review our DMCA policy and learn how to submit a takedown request. © 2025 First Multiple Listing
Service, Inc.
This property information delivered from various sources that may include, but not be limited to, county records and the multiple listing service. Although the information is believed to be reliable, it is not warranted and you should not rely upon it without independent verification. Property information is subject to errors, omissions, changes, including price, or withdrawal without notice.
For issues regarding this website, please contact Eyesore at 678.692.8512.
Data Last updated on April 5, 2025 7:54pm












