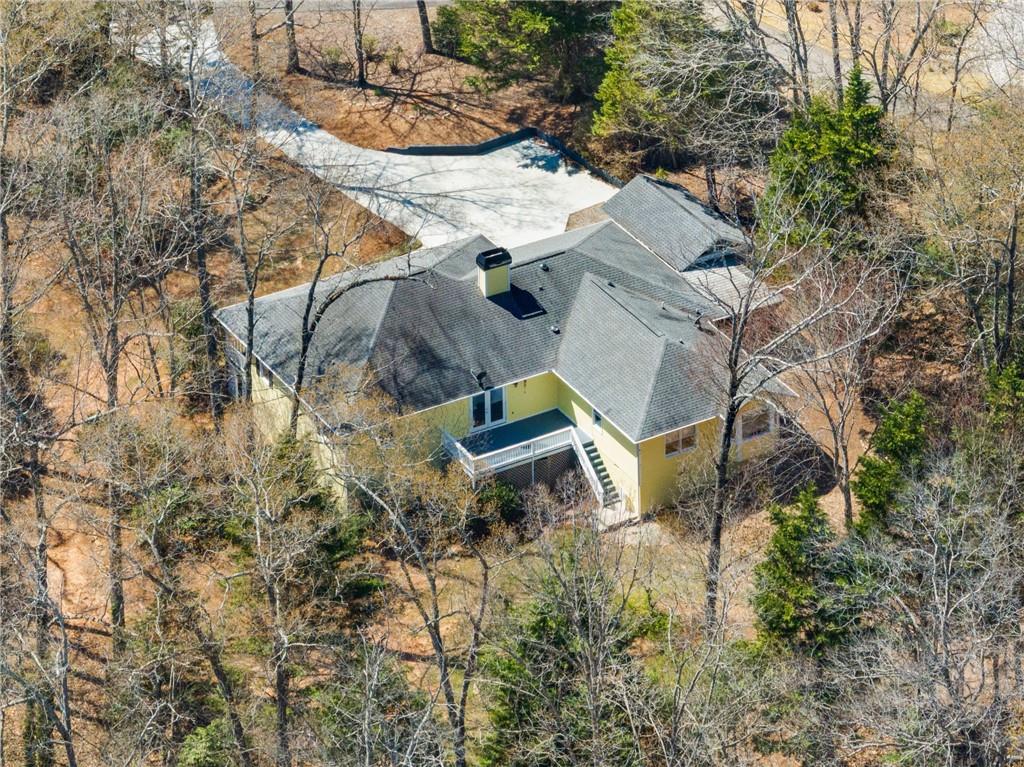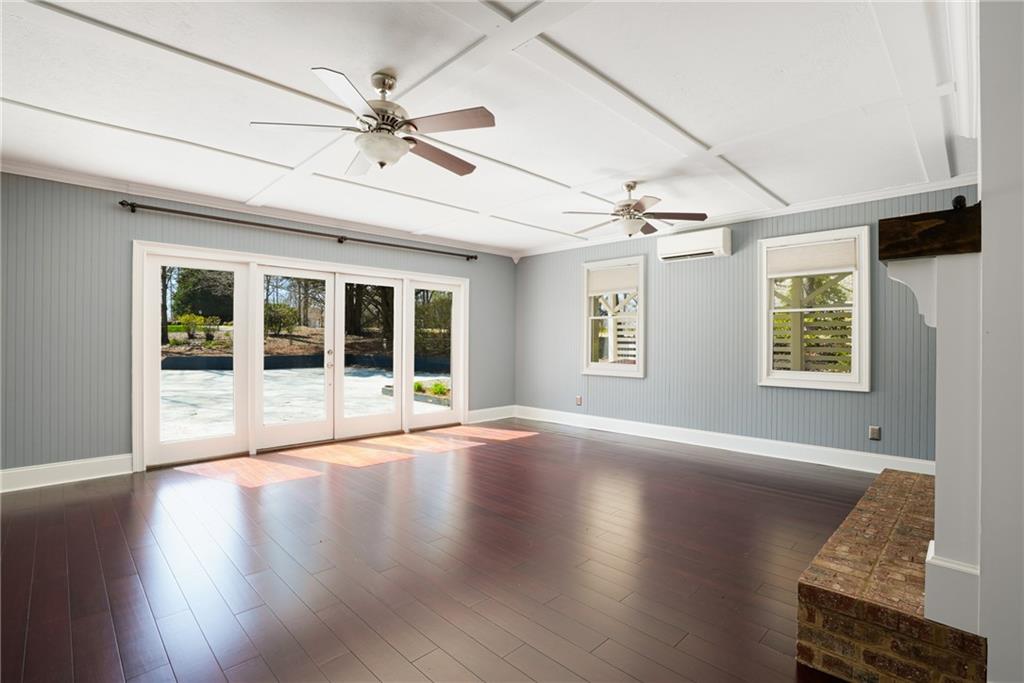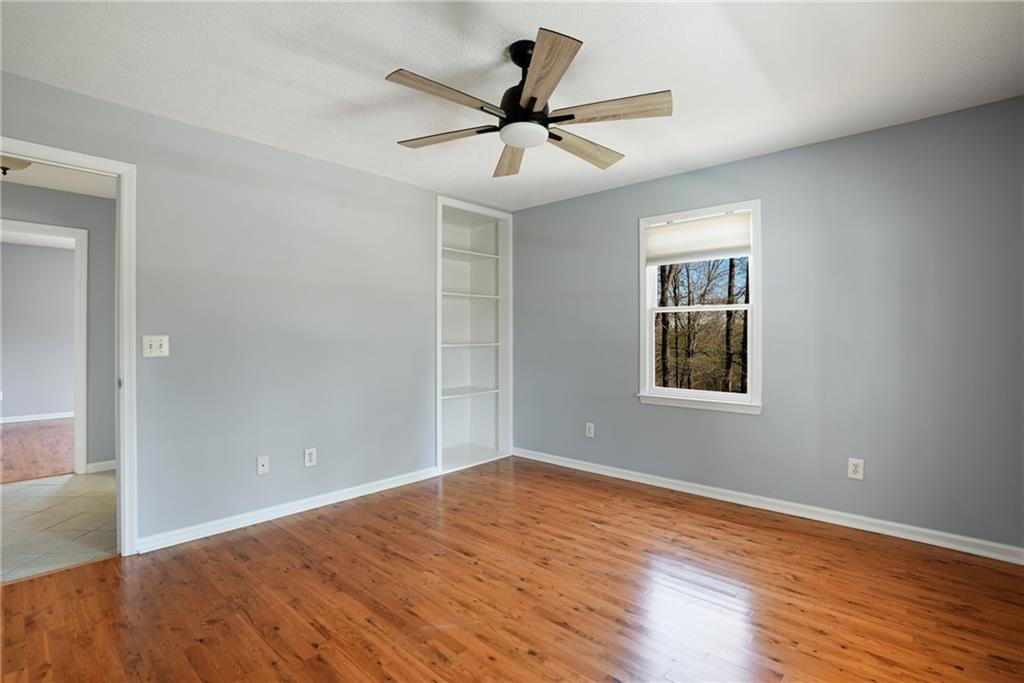310 Sage Street
Demorest, GA 30535
$443,000
Recently renovated 3BD, 2.5BA, 2700 sqft sprawling single level ranch offering a blend of charm and convenience. Located in the peaceful neighborhood of North Ridge just minutes from town, this home delivers an idyllic lifestyle with thoughtful details inside and out. From the moment you arrive, you'll be greeted by the home's inviting exterior and spacious rocking chair front porch -a relaxing spot to enjoy the view of the landscaped yard with mature trees and bushes. Inside a stunning modern kitchen is complete with two-toned painted cabinets, granite countertops, pendant and track lighting, mosaic tile backsplash, farmhouse sink, and stainless steel appliances. Off the kitchen is additional living area with fireplace and French doors and offers flexible space for a family to spread out. The main living room boasts hardwood floors, a classic brick fireplace, and built-in white cabinetry, all enhanced by generous natural sunlight. You'll enjoy the back deck off the living room that overlooks the lush backyard, perfect for outdoor dining or lounging. The grounds also feature an elevated deck and pergola creating an ideal space for morning coffee or evening relaxation, surrounded by the natural beauty of mature trees and bushes. The primary suite on the main level offers a serene retreat, featuring luxurious touches like an elegant soaking tub, a spacious double vanity, large walk-in closet, and a tiled frameless-glass shower. Formal dining room, two additional bedrooms with shared hallway bath, and laundry room complete the floor plan. Bonus features: carport, concrete drive with parking, grilling deck, and storage shed.
- SubdivisionNorthridge
- Zip Code30535
- CityDemorest
- CountyHabersham - GA
Location
- ElementaryDemorest
- JuniorHilliard A. Wilbanks
- HighHabersham Central
Schools
- StatusPending
- MLS #7548379
- TypeResidential
MLS Data
- Bedrooms3
- Bathrooms2
- Half Baths1
- Bedroom DescriptionMaster on Main, Oversized Master, Split Bedroom Plan
- RoomsDen, Family Room
- BasementCrawl Space
- FeaturesBookcases, Double Vanity, Entrance Foyer, High Speed Internet, Tray Ceiling(s), Vaulted Ceiling(s), Walk-In Closet(s)
- KitchenBreakfast Bar, Cabinets White, Eat-in Kitchen, Keeping Room, Pantry Walk-In, Solid Surface Counters
- AppliancesDishwasher, Disposal, Electric Range, Microwave, Range Hood, Refrigerator
- HVACCeiling Fan(s), Central Air, Electric, Heat Pump
- Fireplaces2
- Fireplace DescriptionFactory Built, Family Room, Gas Log, Living Room
Interior Details
- StyleRanch
- ConstructionHardiPlank Type
- Built In1994
- StoriesArray
- ParkingCarport, Driveway, Kitchen Level
- FeaturesGarden
- ServicesPlayground, Pool
- UtilitiesCable Available, Electricity Available, Phone Available, Underground Utilities
- SewerSeptic Tank
- Lot DescriptionBack Yard, Cul-de-sac Lot, Front Yard, Private
- Acres1.01
Exterior Details
Listing Provided Courtesy Of: Berkshire Hathaway HomeServices Georgia Properties 706-778-4171
Listings identified with the FMLS IDX logo come from FMLS and are held by brokerage firms other than the owner of
this website. The listing brokerage is identified in any listing details. Information is deemed reliable but is not
guaranteed. If you believe any FMLS listing contains material that infringes your copyrighted work please click here
to review our DMCA policy and learn how to submit a takedown request. © 2026 First Multiple Listing
Service, Inc.
This property information delivered from various sources that may include, but not be limited to, county records and the multiple listing service. Although the information is believed to be reliable, it is not warranted and you should not rely upon it without independent verification. Property information is subject to errors, omissions, changes, including price, or withdrawal without notice.
For issues regarding this website, please contact Eyesore at 678.692.8512.
Data Last updated on January 28, 2026 1:03pm

















































