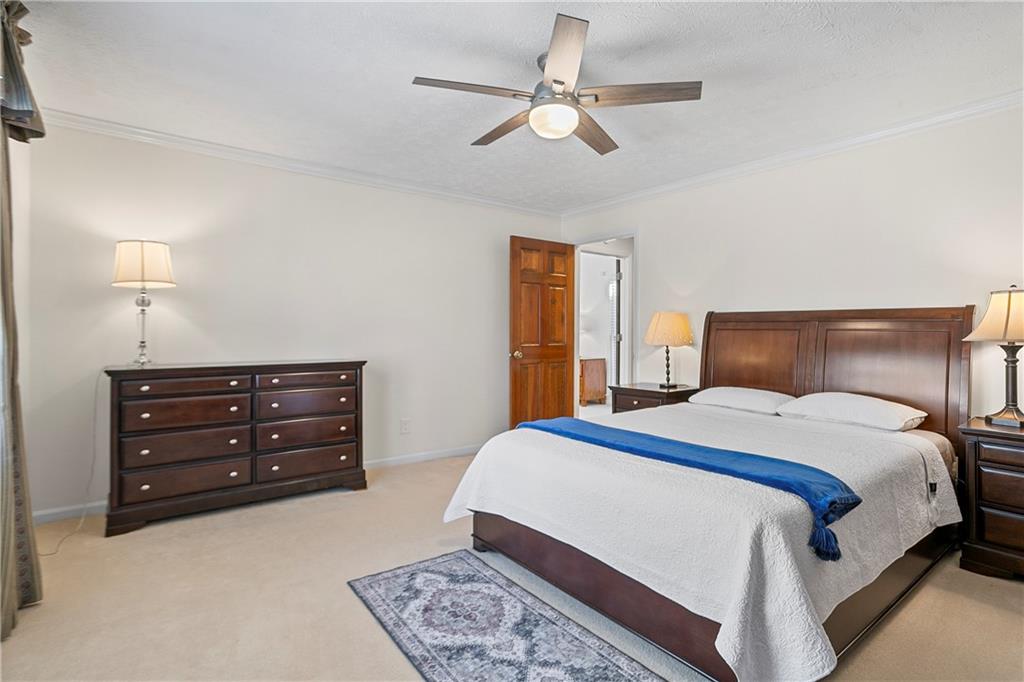3220 Lakeridge Drive SE
Marietta, GA 30067
$695,000
This beautiful 3-bedroom, 3-bathroom home is located in the desirable Marietta, GA, within the highly sought-after Wheeler High School district. A solid, 4 sided brick designer ranch house, perfectly situated at the center of the cul-de-sac on a flat landscape atop a low hill harmonizing beautifully with its serene surroundings. The interior of the home was freshly painted inside and out in 2024, giving it a modern, updated feel throughout. The home features 9-foot ceilings, enhancing the spaciousness and open flow of the living areas. A new roof was also installed in 2022, adding durability and peace of mind for the buyer. A new water heater was installed in 2021, ensuring efficiency and reliability. A new fence, also installed in 2022, adds privacy and security to the backyard, making it perfect for outdoor gatherings or play. The bathrooms have been updated with new tiles, adding a stylish and fresh touch to each space. Additionally, new outlets, switches, and light fixtures were installed, giving the home a polished, modern look. The kitchen boasts functional design with ample counter space and cabinets for all your cooking needs. Enjoy stunning lake views from the property, creating a serene and peaceful atmosphere. Located near shopping, restaurants, and local amenities, this home combines both practicality and lifestyle. It’s an ideal place for those seeking a family-friendly neighborhood with excellent schools and easy access to everything Marietta has to offer.
- StatusActive
- MLS #7548349
- TypeResidential
MLS Data
- Bedrooms3
- Bathrooms3
- Bedroom DescriptionMaster on Main
- RoomsSun Room
- BasementCrawl Space
- FeaturesCathedral Ceiling(s), Disappearing Attic Stairs, Double Vanity, Entrance Foyer, Walk-In Closet(s)
- KitchenBreakfast Room, Cabinets Stain, Pantry, Solid Surface Counters
- AppliancesDishwasher, Dryer, Gas Cooktop, Gas Oven/Range/Countertop, Refrigerator, Washer
- HVACCeiling Fan(s), Central Air
- Fireplaces1
- Fireplace DescriptionFamily Room, Gas Log, Gas Starter, Glass Doors
Interior Details
- StyleRanch, Traditional
- ConstructionBrick 4 Sides
- Built In1983
- StoriesArray
- ParkingAttached, Garage, Garage Faces Side, Kitchen Level, Level Driveway
- UtilitiesCable Available
- SewerPublic Sewer
- Lot DescriptionCul-de-sac Lot, Level, Private, Wooded
- Lot Dimensionsx
- Acres0.4475
Exterior Details
Listing Provided Courtesy Of: The Promise Realty Group, LLC 678-677-3547
Listings identified with the FMLS IDX logo come from FMLS and are held by brokerage firms other than the owner of
this website. The listing brokerage is identified in any listing details. Information is deemed reliable but is not
guaranteed. If you believe any FMLS listing contains material that infringes your copyrighted work please click here
to review our DMCA policy and learn how to submit a takedown request. © 2025 First Multiple Listing
Service, Inc.
This property information delivered from various sources that may include, but not be limited to, county records and the multiple listing service. Although the information is believed to be reliable, it is not warranted and you should not rely upon it without independent verification. Property information is subject to errors, omissions, changes, including price, or withdrawal without notice.
For issues regarding this website, please contact Eyesore at 678.692.8512.
Data Last updated on April 19, 2025 9:42am



































