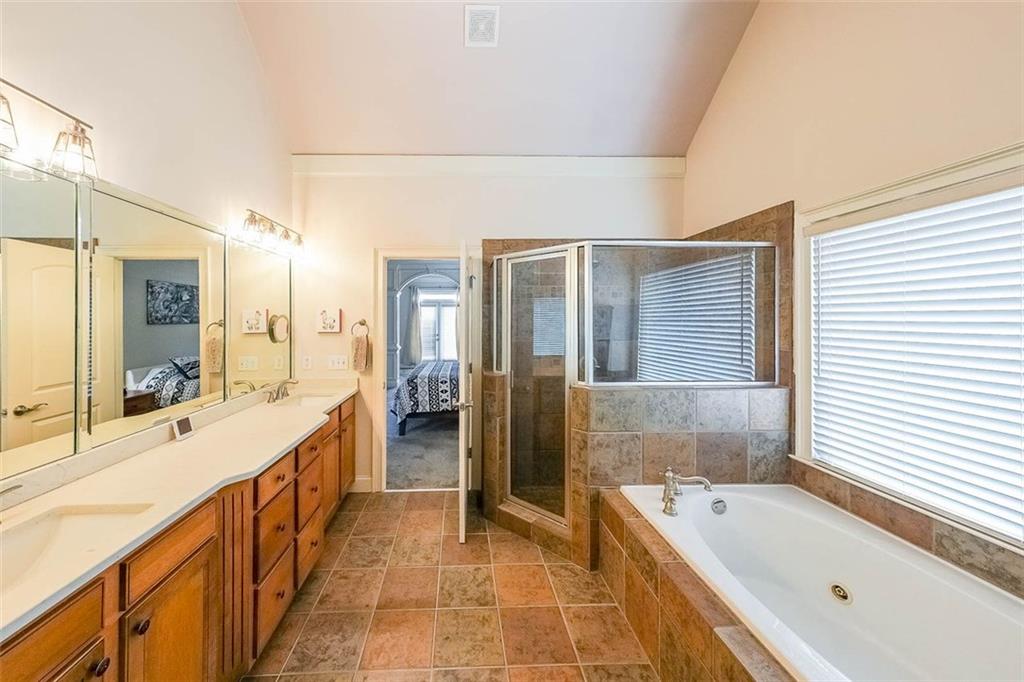103 Gold Springs Court
Canton, GA 30114
$700,000
Master on Main*Cul-de-Sac*2,191 Sq Feet of Unfinished Basement*Freshly Painted Interior & Exterior*Front Porch Elevation*Kitchen Features Vaulted Keeping Room with Stone Fireplace, Plenitude of Cabinets with Under Cabinet Lighting, Stainless Steel Appliances That Includes Double Ovens, Gas Cooktop, Microwave, Dishwasher, Granite Counters, Tumbled Backsplash, Can Lights, Walk-In Pantry, Full Eat-In Dining Area That Leads To Screen Porch & Deck & Down To Yard*Great Room with 2nd Stone Fireplace*Separate Formal Dining Room*Master Suite with Full Size Sitting Room That Leads To Deck*Master Bath with Dual Vanities with New Quartz Counters with Satin Finish, Tiled Shower, Whirlpool Garden Tub, Private Water Closet, Linen Closet, & T-Shaped Walk-In Closet*4 Upper Level Bedrooms Feature Walk-In Closets & Dual Jack-n-Jill Bathrooms*Walk-In Laundry Room On Main Level with Custom Pantry Style Cabinetry and Basin Sink*Pool Contractor Has Verified Yard Accommodates Pool***Neighborhood Amenities: Golf Course, Clubhouse, Restaurant, Home Owners Association, Park, Two Acre Aquatic Center, Playground, Pickle Ball, Basketball, Volleyball, Fitness Center, 28 Lit Tennis Courts, Lake Allatoona 2 Miles Away, Social Groups, Kids Groups, Professional Golf Instructor, Professional Tennis Instructor, Tennis Shop, Minutes To Major Shopping, Restaurants & Bike Trails**Closest Entrance Onto & Off New Peach Pass Expressway To 285-Easy Breezy Commute**
- SubdivisionBridgemill
- Zip Code30114
- CityCanton
- CountyCherokee - GA
Location
- ElementaryLiberty - Cherokee
- JuniorFreedom - Cherokee
- HighCherokee
Schools
- StatusActive
- MLS #7548347
- TypeResidential
MLS Data
- Bedrooms5
- Bathrooms3
- Half Baths1
- Bedroom DescriptionMaster on Main, Oversized Master, Sitting Room
- RoomsBasement, Dining Room, Great Room, Laundry
- BasementBath/Stubbed, Daylight, Exterior Entry, Full, Walk-Out Access
- FeaturesHigh Ceilings 10 ft Main, Crown Molding, Double Vanity, High Speed Internet, Entrance Foyer, Walk-In Closet(s), Tray Ceiling(s), Vaulted Ceiling(s), Low Flow Plumbing Fixtures, Disappearing Attic Stairs
- KitchenBreakfast Bar, Cabinets Stain, Stone Counters, Eat-in Kitchen, Keeping Room, Pantry Walk-In, View to Family Room
- AppliancesDouble Oven, Dishwasher, Disposal, Electric Oven/Range/Countertop, Energy Star Appliances, Gas Water Heater, Gas Cooktop, Microwave, Self Cleaning Oven
- HVACCeiling Fan(s), Central Air
- Fireplaces2
- Fireplace DescriptionFamily Room, Gas Log, Gas Starter, Keeping Room, Stone
Interior Details
- StyleTraditional
- ConstructionHardiPlank Type, Stone
- Built In2004
- StoriesArray
- Body of WaterAllatoona
- ParkingAttached, Garage Door Opener, Garage, Kitchen Level, Level Driveway, Garage Faces Side
- FeaturesRain Gutters, Private Entrance
- ServicesClubhouse, Homeowners Association, Fitness Center, Playground, Pool, Restaurant, Sidewalks, Street Lights, Tennis Court(s), Pickleball, Park, Golf
- UtilitiesCable Available, Electricity Available, Natural Gas Available, Phone Available, Sewer Available, Underground Utilities, Water Available
- SewerPublic Sewer
- Lot DescriptionBack Yard, Cul-de-sac Lot, Landscaped, Front Yard
- Acres0.34
Exterior Details
Listing Provided Courtesy Of: Keller Williams Realty Partners 678-494-0644
Listings identified with the FMLS IDX logo come from FMLS and are held by brokerage firms other than the owner of
this website. The listing brokerage is identified in any listing details. Information is deemed reliable but is not
guaranteed. If you believe any FMLS listing contains material that infringes your copyrighted work please click here
to review our DMCA policy and learn how to submit a takedown request. © 2025 First Multiple Listing
Service, Inc.
This property information delivered from various sources that may include, but not be limited to, county records and the multiple listing service. Although the information is believed to be reliable, it is not warranted and you should not rely upon it without independent verification. Property information is subject to errors, omissions, changes, including price, or withdrawal without notice.
For issues regarding this website, please contact Eyesore at 678.692.8512.
Data Last updated on April 18, 2025 2:33pm





























