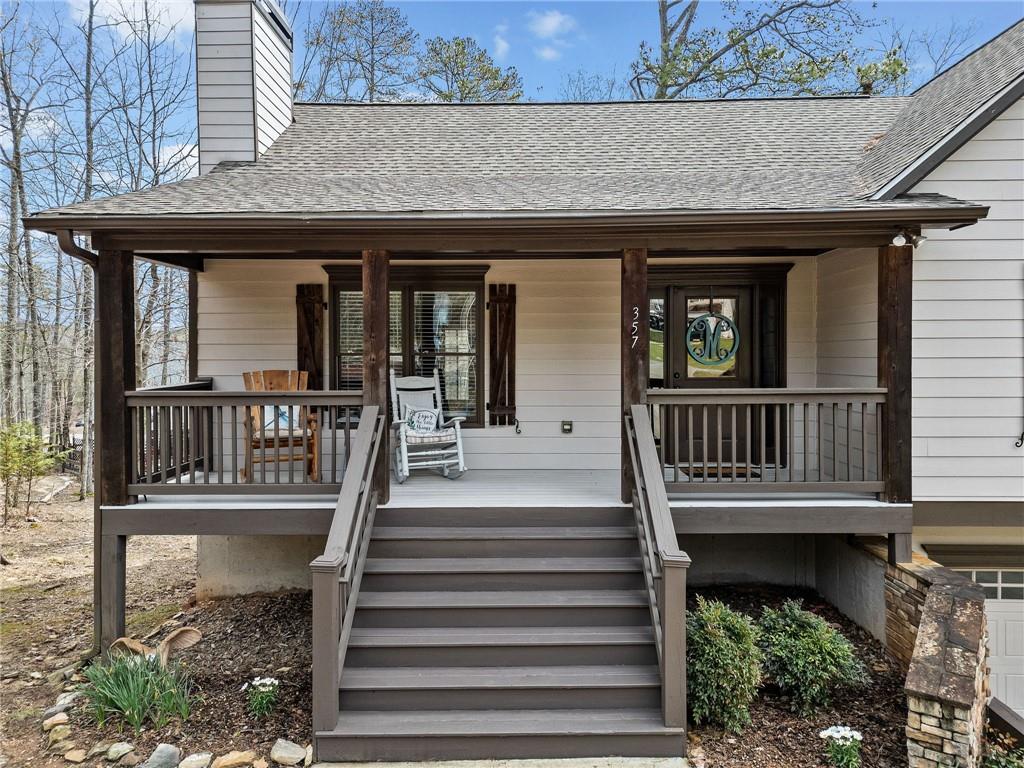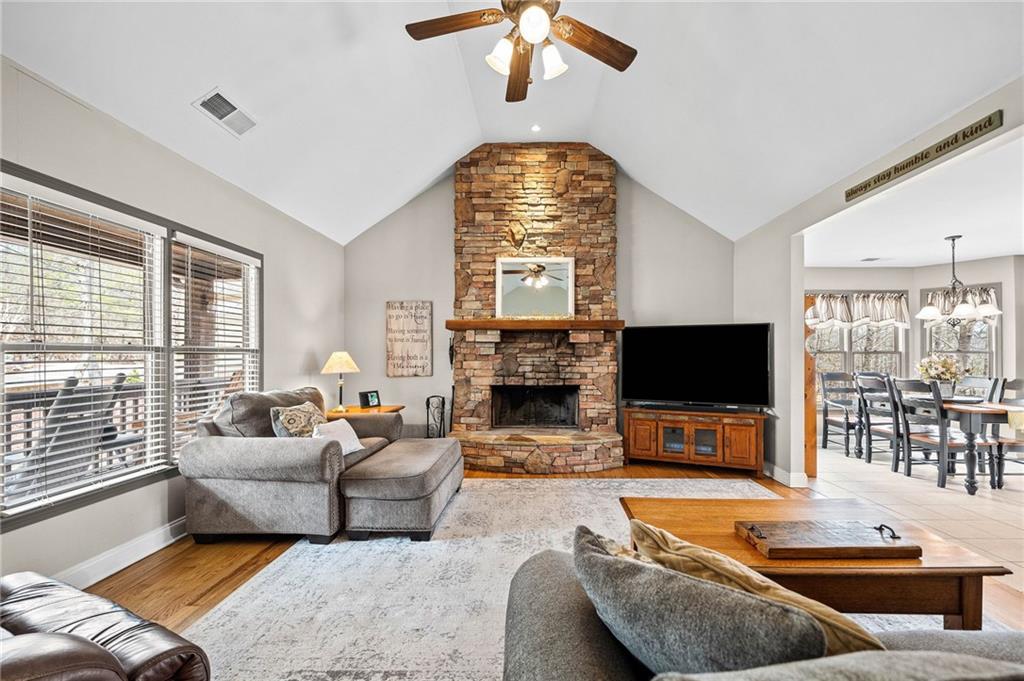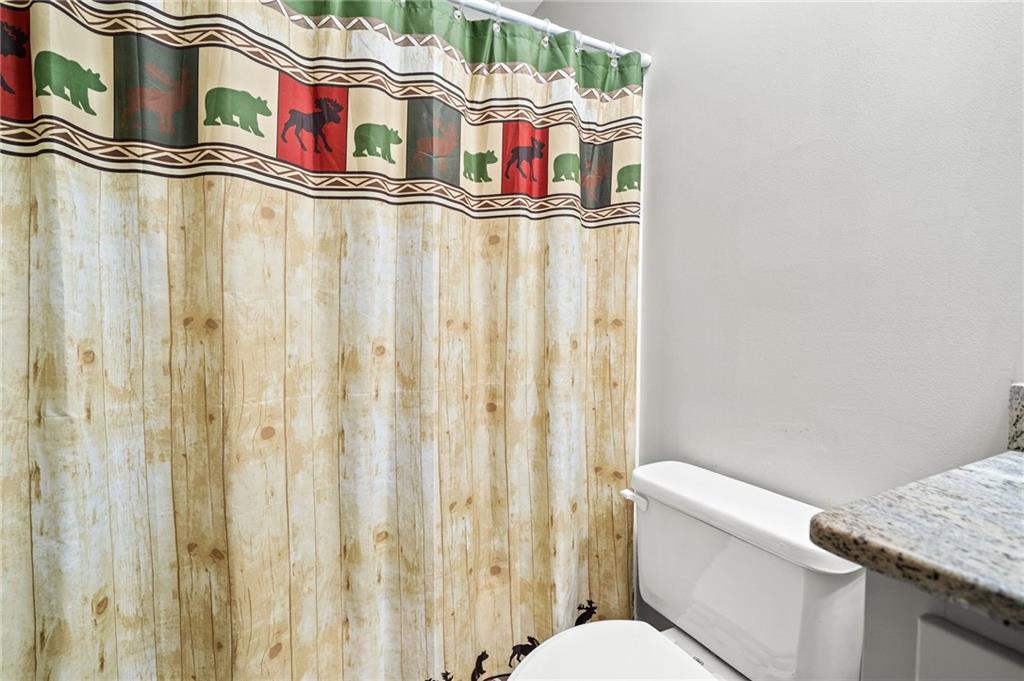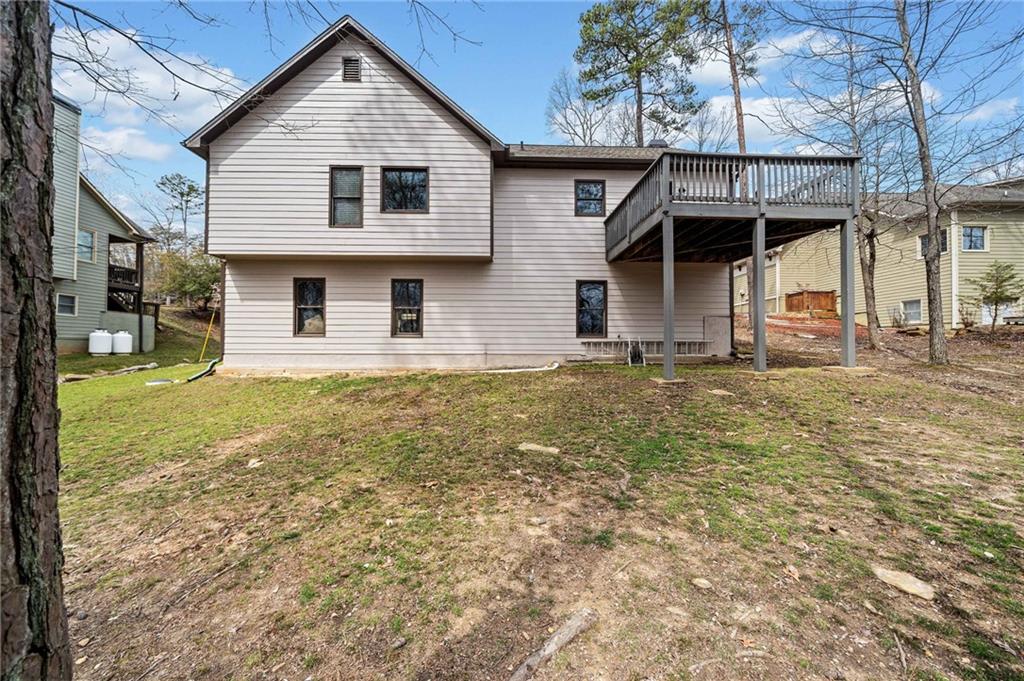357 Pinebrook Drive
Waleska, GA 30183
$399,900
Welcome to this meticulously maintained 3-bedroom, 2-bathroom Craftsman-style home, nestled in the serene and sought-after community of Lake Arrowhead, Georgia. Offering 1,507 finished square feet above a spacious unfinished basement and garage, this cozy and inviting residence seamlessly blends a warm design with traditional comfort. Step inside to discover a light-filled open floor plan featuring rich hardwood floors, vaulted ceilings, and elegant architectural details throughout. The spacious living area centers around a cozy fireplace, perfect for relaxing evenings or entertaining guests. The well-appointed kitchen offers granite countertops, stainless steel appliances, ample wood cabinetry, and a conveniently located door leading to the back deck. The primary suite is a tranquil escape, complete with a walk-in closet and a large en-suite bathroom featuring dual vanities, a soaking tub, and a separate shower. Upstairs, two additional bedrooms provide versatility for guests, a home office, or growing families, accompanied by a second full bath. On the bottom floor, you'll find plenty of additional unfinished space already stubbed for a bathroom, PERFECT for a workshop or storage along with a HUGE garage that can fit up to 4 cars. Enjoy peaceful mornings on the covered front porch or unwind on the private back deck, surrounded by established landscaping and mature trees. Located in the gated Lake Arrowhead community, residents enjoy access to resort-style amenities including a championship golf course, private lake, marina, pools, tennis courts, hiking trails, and more. Whether you're searching for a full-time residence or a weekend getaway, this beautifully maintained Craftsman home offers the perfect blend of charm, comfort, community and lifestyle.
- SubdivisionLake Arrowhead
- Zip Code30183
- CityWaleska
- CountyCherokee - GA
Location
- ElementaryR.M. Moore
- JuniorTeasley
- HighCherokee
Schools
- StatusActive
- MLS #7548315
- TypeResidential
MLS Data
- Bedrooms3
- Bathrooms2
- Bedroom DescriptionMaster on Main, Roommate Floor Plan
- RoomsBasement, Kitchen, Living Room, Master Bathroom, Master Bedroom, Workshop
- BasementBath/Stubbed, Daylight, Driveway Access, Exterior Entry, Unfinished, Walk-Out Access
- FeaturesDisappearing Attic Stairs, High Ceilings 10 ft Upper, His and Hers Closets, Tray Ceiling(s), Vaulted Ceiling(s), Walk-In Closet(s)
- KitchenBreakfast Room, Cabinets Stain, Eat-in Kitchen, Solid Surface Counters, View to Family Room
- AppliancesDishwasher, Disposal, Microwave, Self Cleaning Oven
- HVACCentral Air
- Fireplaces1
- Fireplace DescriptionFamily Room, Living Room
Interior Details
- StyleCraftsman
- ConstructionCement Siding
- Built In2007
- StoriesArray
- ParkingDrive Under Main Level, Driveway, Garage, Garage Door Opener, Garage Faces Front
- FeaturesRain Gutters
- ServicesBoating, Clubhouse, Dog Park, Fishing, Gated, Golf, Lake, Marina, Park, Pickleball, Pool, Powered Boats Allowed
- UtilitiesCable Available, Electricity Available, Phone Available, Sewer Available, Water Available
- Lot DescriptionBack Yard
- Lot Dimensionsx
- Acres0.23
Exterior Details
Listing Provided Courtesy Of: RE/MAX Town and Country 770-345-8211
Listings identified with the FMLS IDX logo come from FMLS and are held by brokerage firms other than the owner of
this website. The listing brokerage is identified in any listing details. Information is deemed reliable but is not
guaranteed. If you believe any FMLS listing contains material that infringes your copyrighted work please click here
to review our DMCA policy and learn how to submit a takedown request. © 2025 First Multiple Listing
Service, Inc.
This property information delivered from various sources that may include, but not be limited to, county records and the multiple listing service. Although the information is believed to be reliable, it is not warranted and you should not rely upon it without independent verification. Property information is subject to errors, omissions, changes, including price, or withdrawal without notice.
For issues regarding this website, please contact Eyesore at 678.692.8512.
Data Last updated on July 28, 2025 6:22pm



































