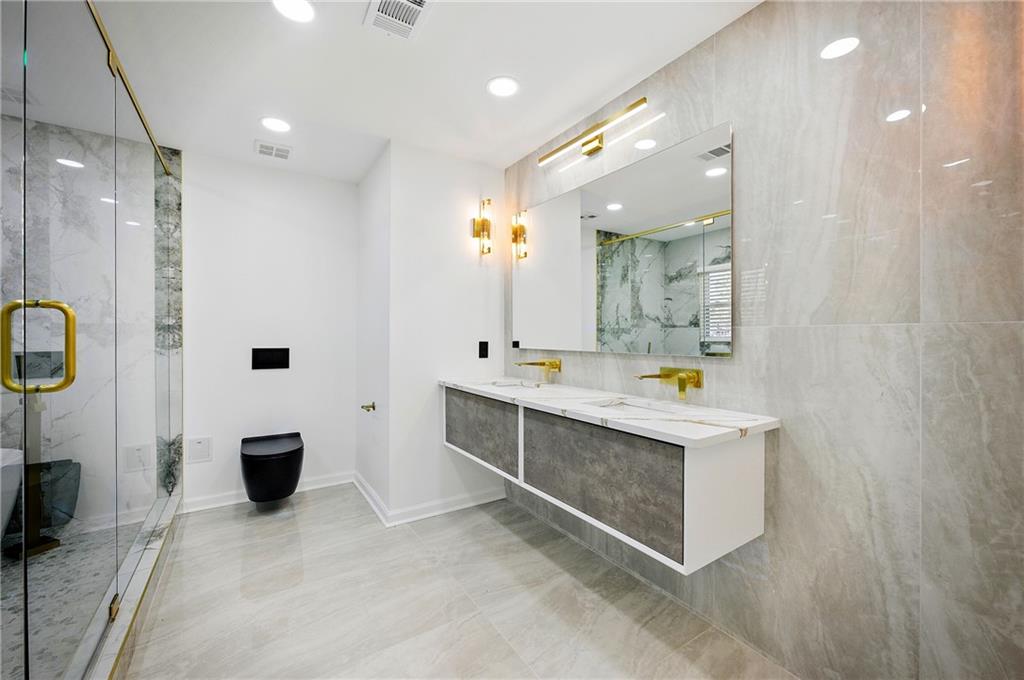681 Fielding Lane SW
Atlanta, GA 30311
$699,900
Welcome to 681 Fielding Lane SW, where modern luxury meets everyday comfort in Atlanta’s sought-after 30311. This beautifully designed 6-bedroom, 4-bathroom home offers 3,345 square feet of refined living space, perfectly situated on a half-acre lot. Inside, you’ll find a chef’s dream kitchen that flows seamlessly into a bright, open-concept living area and extends to an expansive 30x12 deck accented with solar lighting—ideal for effortless indoor-outdoor living and entertaining. The owner’s suite serves as a private retreat, complete with vaulted ceilings, LED soffit lighting, and a spa-inspired bathroom featuring a deep soaker tub, body jets, a floating toilet, a heated mirror, and an enclosed wet room for ultimate relaxation. The fully finished basement expands the home's versatility, offering a private Jr. Suite complete with its own kitchen and a flexible space perfect for a home theater, yoga studio, or office. Additional secondary bedrooms and a full bath provide even more comfort and functionality, catering to growing families or multigenerational living. Practical and stylish touches include a dual-shower guest bath and abundant storage options throughout the home. Outside, the two-car carport has been upgraded with an EV charger, and the fenced backyard showcases low-maintenance landscaping, ideal for both relaxation and play. Automated floodlights add an extra layer of security, ensuring peace of mind. Located just minutes from parks, shopping, and major Atlanta attractions, 681 Fielding Lane SW offers the perfect blend of upscale living and everyday convenience. Schedule your private tour today and experience firsthand the thoughtful upgrades and timeless charm this home has to offer!
- SubdivisionUtoy Forest
- Zip Code30311
- CityAtlanta
- CountyFulton - GA
Location
- ElementaryPeyton Forest
- JuniorJean Childs Young
- HighBenjamin E. Mays
Schools
- StatusActive
- MLS #7548306
- TypeResidential
MLS Data
- Bedrooms6
- Bathrooms4
- Bedroom DescriptionMaster on Main
- RoomsBonus Room, Great Room
- BasementFinished Bath, Full, Walk-Out Access
- FeaturesDouble Vanity, Entrance Foyer, High Speed Internet
- KitchenCabinets Other, Kitchen Island, View to Family Room
- AppliancesDishwasher, Disposal, Gas Range, Gas Water Heater, Microwave
- HVACZoned
Interior Details
- StyleRanch
- ConstructionBrick 4 Sides
- Built In1960
- StoriesArray
- ParkingDetached, Garage
- FeaturesPrivate Yard
- ServicesNear Public Transport
- UtilitiesCable Available, Electricity Available, Natural Gas Available, Underground Utilities
- SewerPublic Sewer
- Lot DescriptionBack Yard, Front Yard
- Lot Dimensionsx
- Acres0.5165
Exterior Details
Listing Provided Courtesy Of: Real Broker, LLC. 855-450-0442
Listings identified with the FMLS IDX logo come from FMLS and are held by brokerage firms other than the owner of
this website. The listing brokerage is identified in any listing details. Information is deemed reliable but is not
guaranteed. If you believe any FMLS listing contains material that infringes your copyrighted work please click here
to review our DMCA policy and learn how to submit a takedown request. © 2026 First Multiple Listing
Service, Inc.
This property information delivered from various sources that may include, but not be limited to, county records and the multiple listing service. Although the information is believed to be reliable, it is not warranted and you should not rely upon it without independent verification. Property information is subject to errors, omissions, changes, including price, or withdrawal without notice.
For issues regarding this website, please contact Eyesore at 678.692.8512.
Data Last updated on January 28, 2026 1:03pm





































