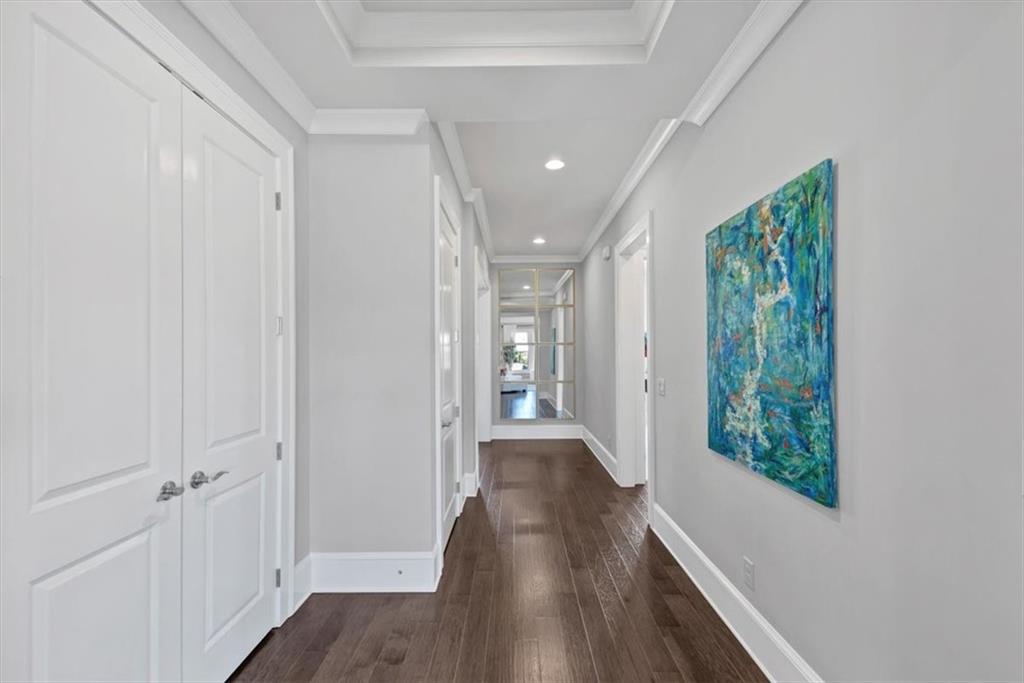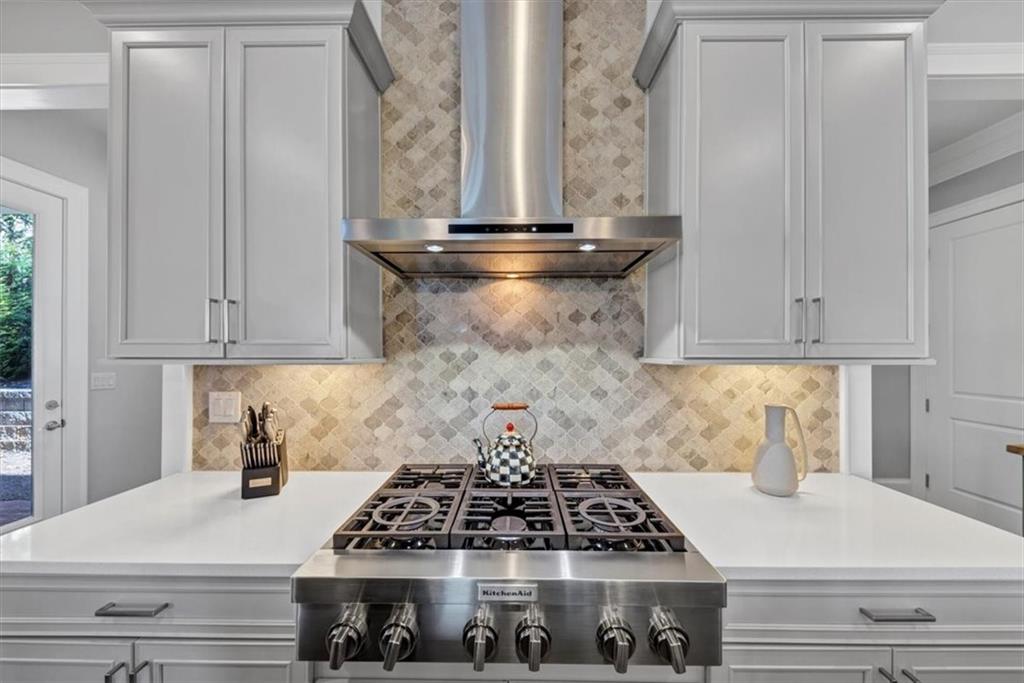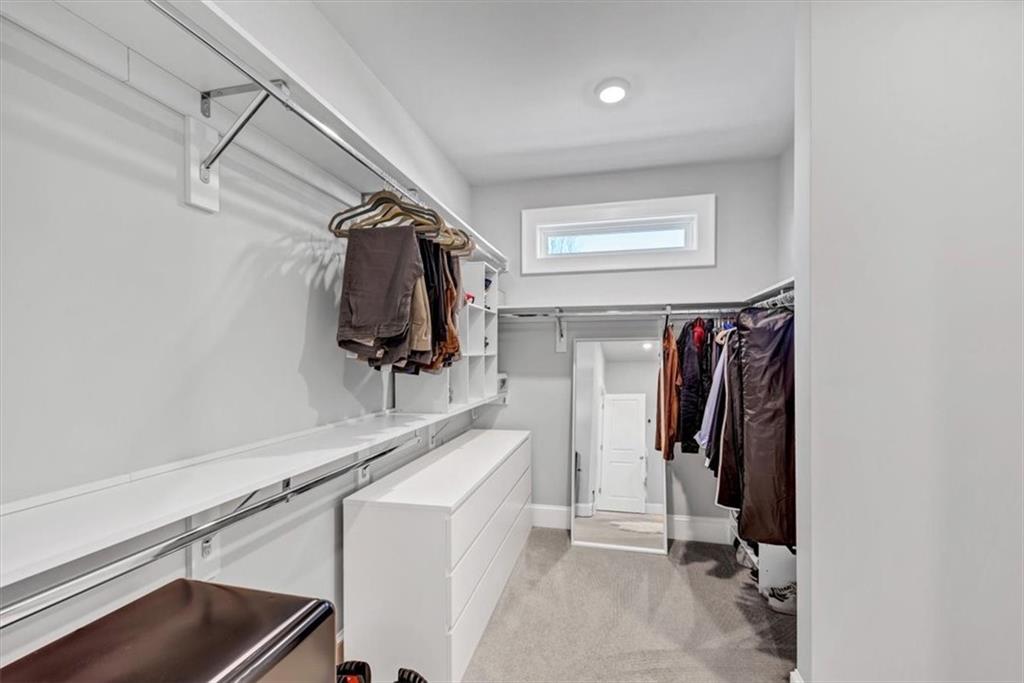3020 Barnes Mill Court
Roswell, GA 30075
$1,280,000
*Discover Unparalleled Modern Luxury Living in Prime Roswell Location! *Prestigious Hillandale Community enclave of only 36 homes. *Offering one of the largest & most sought-after floor plans in the neighborhood. *Features 5 bedrooms, 4.5 baths & over 4,500 sq. ft of pure luxury. *Former Model Home boasts over $50,000 in high-end upgrades & top-of-the-line finishes throughout. *Open Concept Living hardwood floors grace the main level, stairs, & upstairs loft creating a seamless flow throughout the home. *Gourmet Kitchen a chef’s dream, featuring upgraded white cabinetry, quartzite countertops, an oversized island, a hidden walk-in pantry, and premium stainless steel KitchenAid appliances. *Stacked cabinets & 10-Foot ceilings maximizing storage. *Luxurious Owner's Suite a true retreat with a spacious walk-in closet, spa-like bath with freestanding tub & frameless shower, & convenient direct access to the laundry room. Tray ceilings & transom windows flood the space with natural light. *Full Guest Suite on main perfect for family or visitors. *3 secondary bedrooms each with its own private bathroom. *Outdoor Entertaining expansive outdoor spaces include two covered back porches & a covered deck off the kitchen, ideal for enjoying breathtaking sunset views. *Prime Location just minutes from Historic Roswell & the Chattahoochee River. *This home is located in one of the safest cities in the Atlanta metro area for 2024 & recognized as one of the top 100 places to live in the country. *Award-Winning Design built by the renowned Patrick Malloy Communities, this luxury Charleston-inspired home blends timeless style with modern living. *Don't miss the opportunity to claim this exceptional residence as your own. Schedule your private showing today!
- SubdivisionHillandale
- Zip Code30075
- CityRoswell
- CountyFulton - GA
Location
- ElementaryRoswell North
- JuniorCrabapple
- HighRoswell
Schools
- StatusPending
- MLS #7548280
- TypeResidential
MLS Data
- Bedrooms5
- Bathrooms4
- Half Baths1
- Bedroom DescriptionOversized Master
- RoomsFamily Room
- FeaturesCrown Molding, Entrance Foyer 2 Story, High Ceilings 9 ft Upper, High Ceilings 10 ft Main, Tray Ceiling(s), Walk-In Closet(s)
- KitchenCabinets White, Kitchen Island, Pantry Walk-In, Stone Counters, View to Family Room
- AppliancesDishwasher
- HVACCentral Air
- Fireplaces1
- Fireplace DescriptionLiving Room
Interior Details
- StyleTraditional
- ConstructionBrick 3 Sides, Cement Siding
- Built In2020
- StoriesArray
- ParkingGarage
- FeaturesBalcony, Private Yard
- UtilitiesCable Available
- SewerPublic Sewer
- Lot DescriptionLandscaped, Level
- Lot Dimensionsx
- Acres0.168
Exterior Details
Listing Provided Courtesy Of: Sanders RE, LLC 678-888-3438
Listings identified with the FMLS IDX logo come from FMLS and are held by brokerage firms other than the owner of
this website. The listing brokerage is identified in any listing details. Information is deemed reliable but is not
guaranteed. If you believe any FMLS listing contains material that infringes your copyrighted work please click here
to review our DMCA policy and learn how to submit a takedown request. © 2026 First Multiple Listing
Service, Inc.
This property information delivered from various sources that may include, but not be limited to, county records and the multiple listing service. Although the information is believed to be reliable, it is not warranted and you should not rely upon it without independent verification. Property information is subject to errors, omissions, changes, including price, or withdrawal without notice.
For issues regarding this website, please contact Eyesore at 678.692.8512.
Data Last updated on January 28, 2026 1:03pm












































































