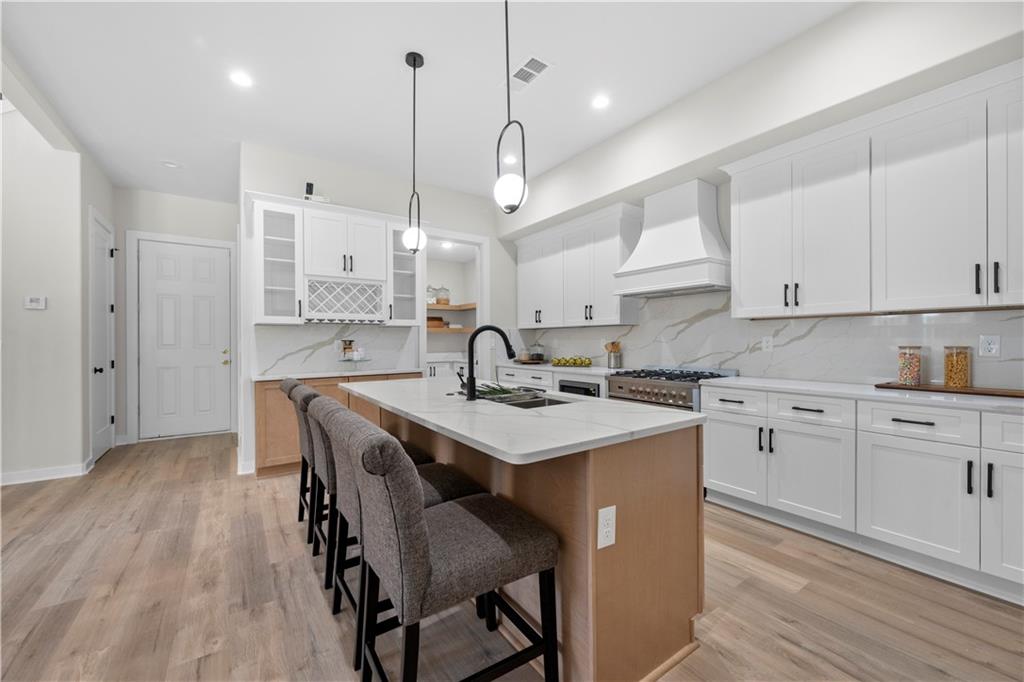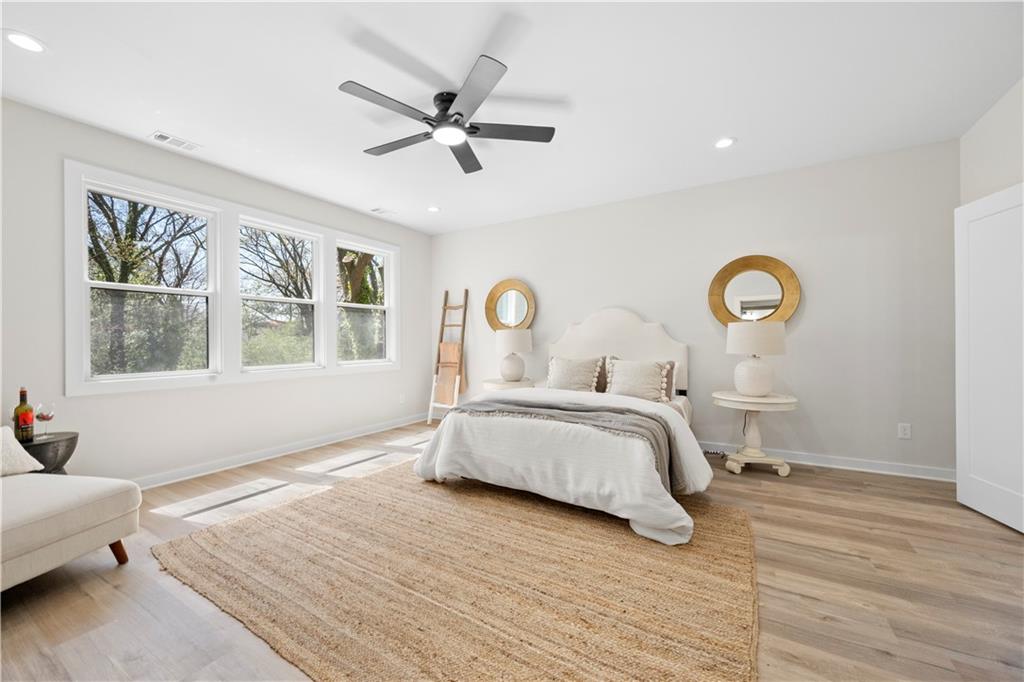1604 Temple Avenue
Atlanta, GA 30337
$725,000
Welcome to this breathtaking new construction home, offering over 3,000 square feet of luxurious living space with 5 bedrooms and 4.5 bathrooms. Designed with modern elegance and functionality, this home is perfect for anyone seeking both comfort and style. The chef's kitchen is a true highlight, featuring a custom vent hood, stainless steel appliances, and a spacious walk-in pantry. The open floor plan allows for effortless flow between the kitchen, dining, and living areas, with beautiful coffered ceilings adding character to the living room. Hardwood flooring flows throughout, enhancing the home's sophisticated charm. Enjoy added convenience with a main-level bedroom and full bathroom, ideal for guests or multi-generational living. The primary suite is a private retreat, complete with a spacious walk-in closet and a spa-like bath with a custom glass-enclosed tiled shower and soaking tub. This home is built with efficiency in mind, featuring a tankless water heater and other modern amenities. Step outside to your fully fenced backyard, where a propane firepit awaits for cozy gatherings and relaxation. The 2-car garage offers plenty of storage space. Perfectly situated, this home is less than 5 minutes from the award-winning Woodward Academy and directly across the street from Richard Zupp Park, offering easy access to green spaces and recreational activities. Don’t miss your chance to own this exceptional home in a prime location! Schedule a showing today!
- SubdivisionHistoric College Park
- Zip Code30337
- CityAtlanta
- CountyFulton - GA
Location
- ElementaryParklane
- JuniorPaul D. West
- HighTri-Cities
Schools
- StatusActive
- MLS #7548259
- TypeResidential
MLS Data
- Bedrooms5
- Bathrooms4
- Half Baths1
- Bedroom DescriptionSplit Bedroom Plan
- RoomsLiving Room
- FeaturesBookcases, Coffered Ceiling(s), Crown Molding, Double Vanity, Entrance Foyer 2 Story, High Ceilings 9 ft Lower, High Ceilings 9 ft Main, Low Flow Plumbing Fixtures, Permanent Attic Stairs, Recessed Lighting, Walk-In Closet(s)
- KitchenCabinets Other, Kitchen Island, Pantry Walk-In, Stone Counters, View to Family Room, Wine Rack
- AppliancesDishwasher, Gas Range, Microwave, Range Hood, Tankless Water Heater
- HVACCeiling Fan(s), Central Air, Electric
- Fireplaces1
- Fireplace DescriptionElectric, Fire Pit, Living Room
Interior Details
- StyleTraditional
- ConstructionBrick Front, HardiPlank Type
- Built In2025
- StoriesArray
- ParkingDriveway, Garage, Garage Faces Front, Kitchen Level, Level Driveway
- FeaturesLighting, Private Yard
- ServicesNear Public Transport, Near Schools, Near Shopping, Park, Playground, Restaurant, Sidewalks, Street Lights
- UtilitiesElectricity Available, Natural Gas Available, Sewer Available, Water Available
- SewerPublic Sewer
- Lot DescriptionBack Yard, Cleared, Front Yard, Landscaped, Level, Private
- Lot Dimensionsx
- Acres0.2009
Exterior Details
Listing Provided Courtesy Of: 14th & Luxe Realty 404-912-4707
Listings identified with the FMLS IDX logo come from FMLS and are held by brokerage firms other than the owner of
this website. The listing brokerage is identified in any listing details. Information is deemed reliable but is not
guaranteed. If you believe any FMLS listing contains material that infringes your copyrighted work please click here
to review our DMCA policy and learn how to submit a takedown request. © 2025 First Multiple Listing
Service, Inc.
This property information delivered from various sources that may include, but not be limited to, county records and the multiple listing service. Although the information is believed to be reliable, it is not warranted and you should not rely upon it without independent verification. Property information is subject to errors, omissions, changes, including price, or withdrawal without notice.
For issues regarding this website, please contact Eyesore at 678.692.8512.
Data Last updated on June 6, 2025 1:44pm










































