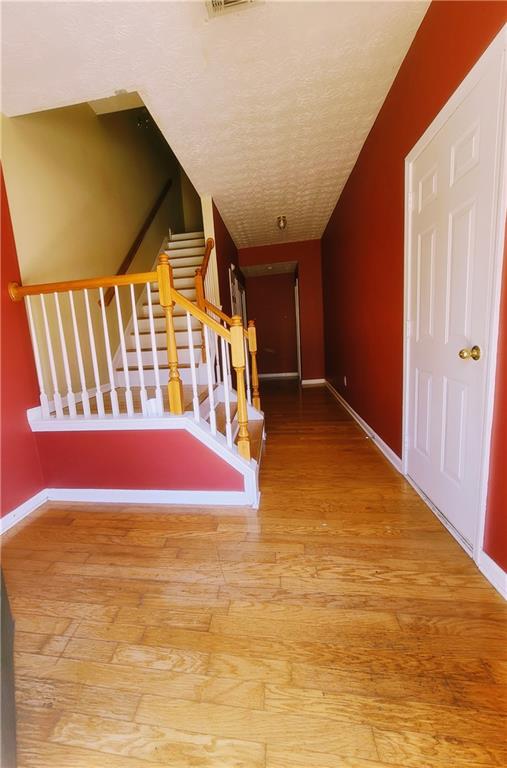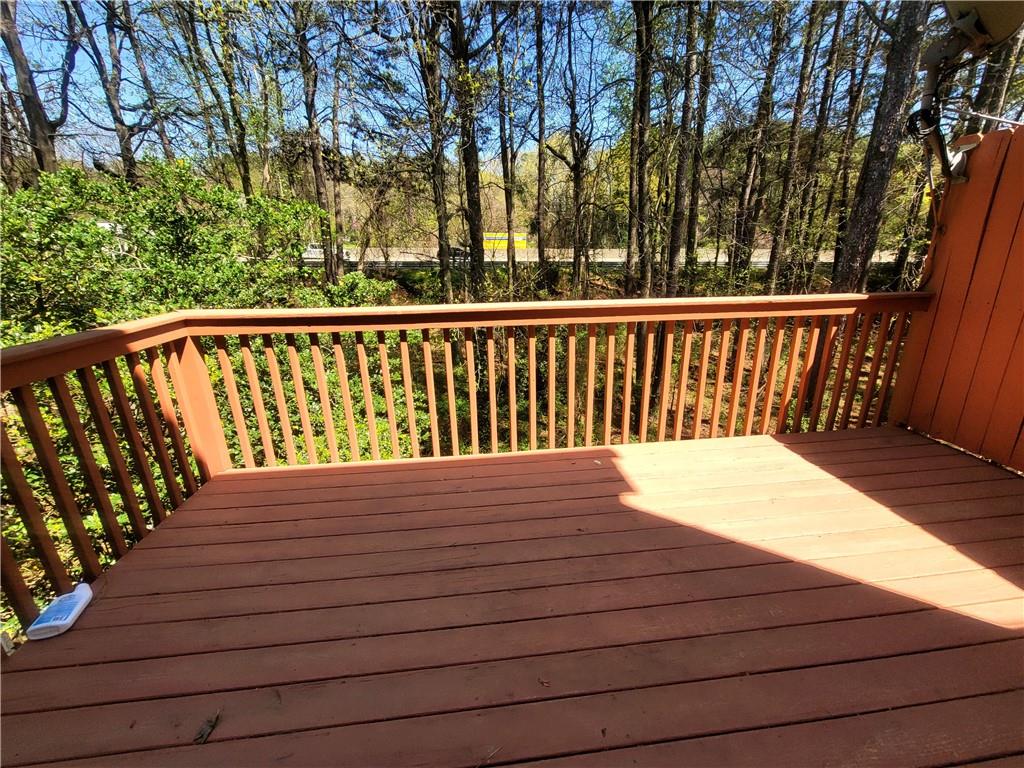523 Lantern Wood Drive
Scottdale, GA 30079
$339,800
Location! Location! Location! Beautiful 4-bedroom, 3.5-bath townhouse. Recently upgraded with fresh paint throughout the house. The new kitchen features new granite tops and a sink. Don't miss this cozy townhome in Scottdale, ready for immediate move-in. It boasts hardwood flooring, an open kitchen layout with stainless steel appliances, and countertops. The large family and dining rooms feature a fireplace and sliding doors to the back deck. The first floor includes a bedroom with a separate bathroom, ideal for a roommate or guests, plus a half bath near the living area. The top floor features a master bedroom and smaller secondary bedrooms. Enjoy your private outdoor patio, perfect for relaxation or BBQs. This townhome also includes a one-car garage, driveway parking, and access to community amenities. With easy access to I-285, this location offers proximity to Stone Mountain Park, the DeKalb Farmers Market, Emory Hospital, CDC, Georgia State University's Clarkston campus, and Mercer University. Downtown Decatur is just a short drive away. Many restaurants and shopping options, including Whole Foods and the DeKalb Farmers Market, are within minutes. This property is located in a great school district. Please schedule a viewing for this lovely, well-maintained home.
- SubdivisionLanter Ridge Ph 03 Rev
- Zip Code30079
- CityScottdale
- CountyDekalb - GA
Location
- ElementaryAvondale
- JuniorDruid Hills
- HighDruid Hills
Schools
- StatusActive Under Contract
- MLS #7548230
- TypeCondominium & Townhouse
MLS Data
- Bedrooms4
- Bathrooms2
- Half Baths1
- Bedroom DescriptionIn-Law Floorplan, Oversized Master, Split Bedroom Plan
- RoomsFamily Room, Great Room
- FeaturesDisappearing Attic Stairs, High Ceilings 9 ft Main, Walk-In Closet(s)
- KitchenBreakfast Bar, Cabinets Other, Kitchen Island, Laminate Counters, Pantry, View to Family Room
- AppliancesDishwasher, Disposal, Gas Oven/Range/Countertop, Gas Range, Gas Water Heater, Microwave
- HVACCeiling Fan(s), Central Air
- Fireplaces1
- Fireplace DescriptionFactory Built, Family Room
Interior Details
- StyleTownhouse, Traditional
- ConstructionBrick Front
- Built In2002
- StoriesArray
- ParkingGarage
- ServicesHomeowners Association, Near Public Transport, Restaurant, Sidewalks, Street Lights
- UtilitiesElectricity Available, Natural Gas Available, Water Available
- SewerPublic Sewer
- Lot Dimensionsx
- Acres0.02
Exterior Details
Listing Provided Courtesy Of: Chapman Hall Realtors Alpharetta 678-242-5233
Listings identified with the FMLS IDX logo come from FMLS and are held by brokerage firms other than the owner of
this website. The listing brokerage is identified in any listing details. Information is deemed reliable but is not
guaranteed. If you believe any FMLS listing contains material that infringes your copyrighted work please click here
to review our DMCA policy and learn how to submit a takedown request. © 2025 First Multiple Listing
Service, Inc.
This property information delivered from various sources that may include, but not be limited to, county records and the multiple listing service. Although the information is believed to be reliable, it is not warranted and you should not rely upon it without independent verification. Property information is subject to errors, omissions, changes, including price, or withdrawal without notice.
For issues regarding this website, please contact Eyesore at 678.692.8512.
Data Last updated on July 25, 2025 10:17pm















































