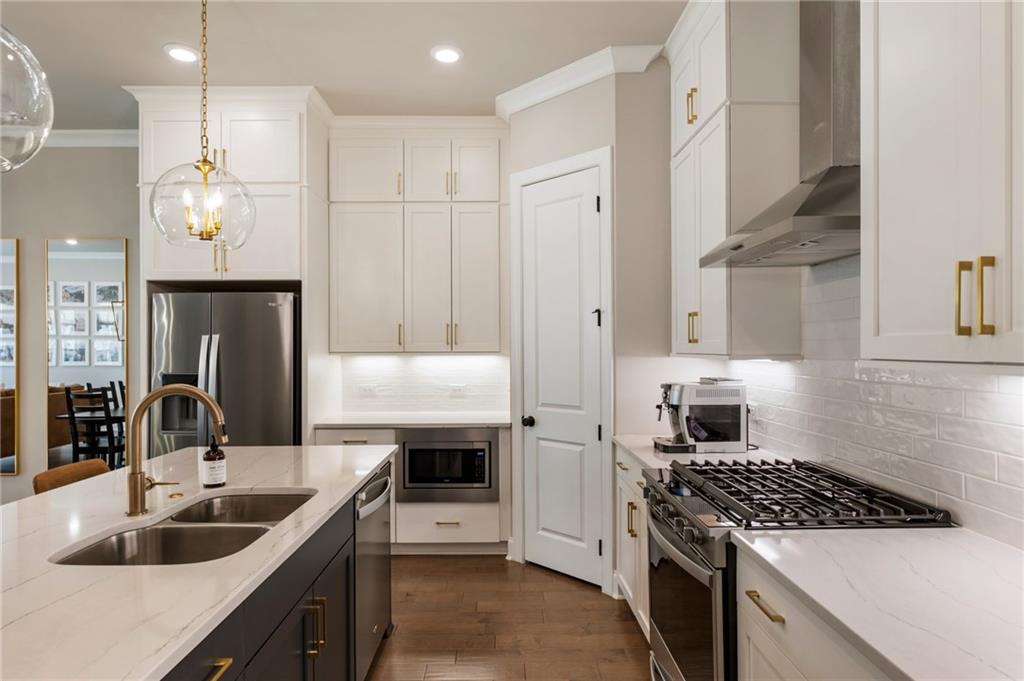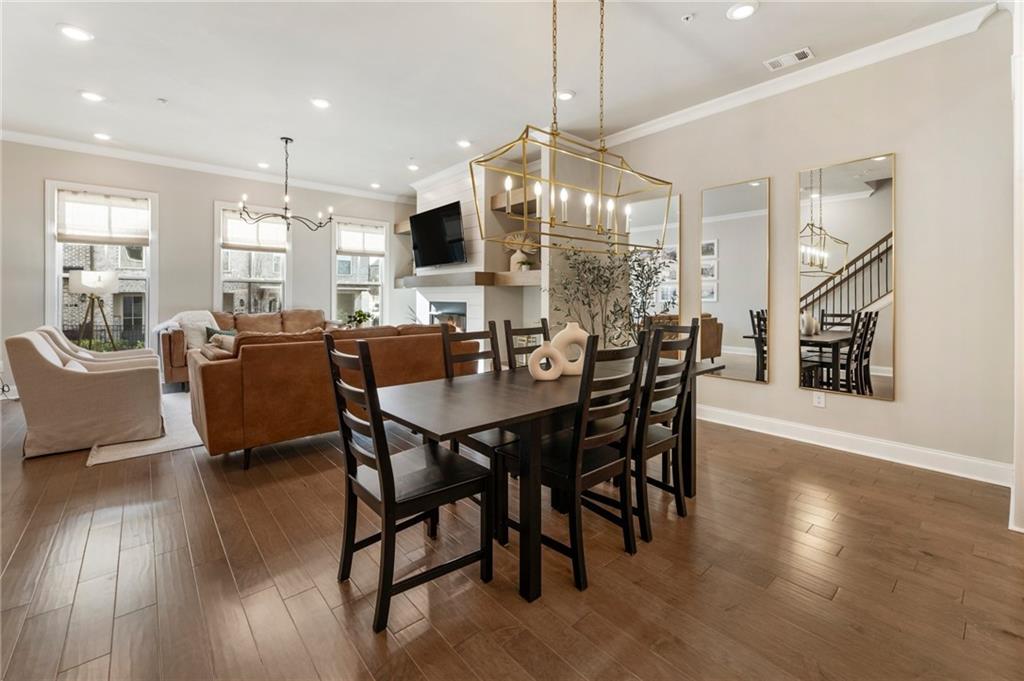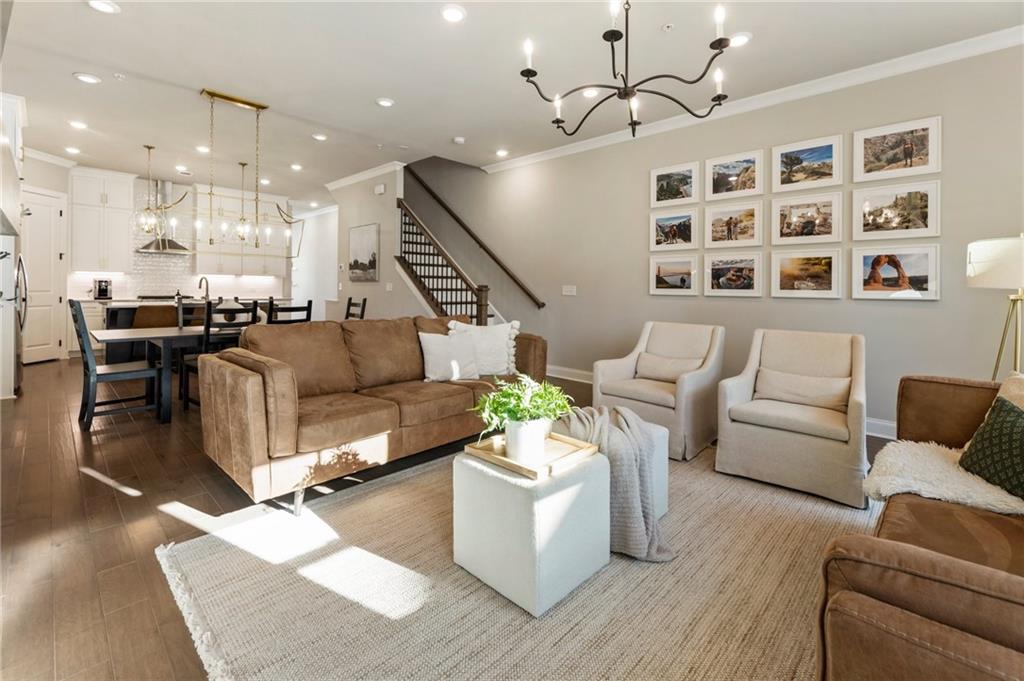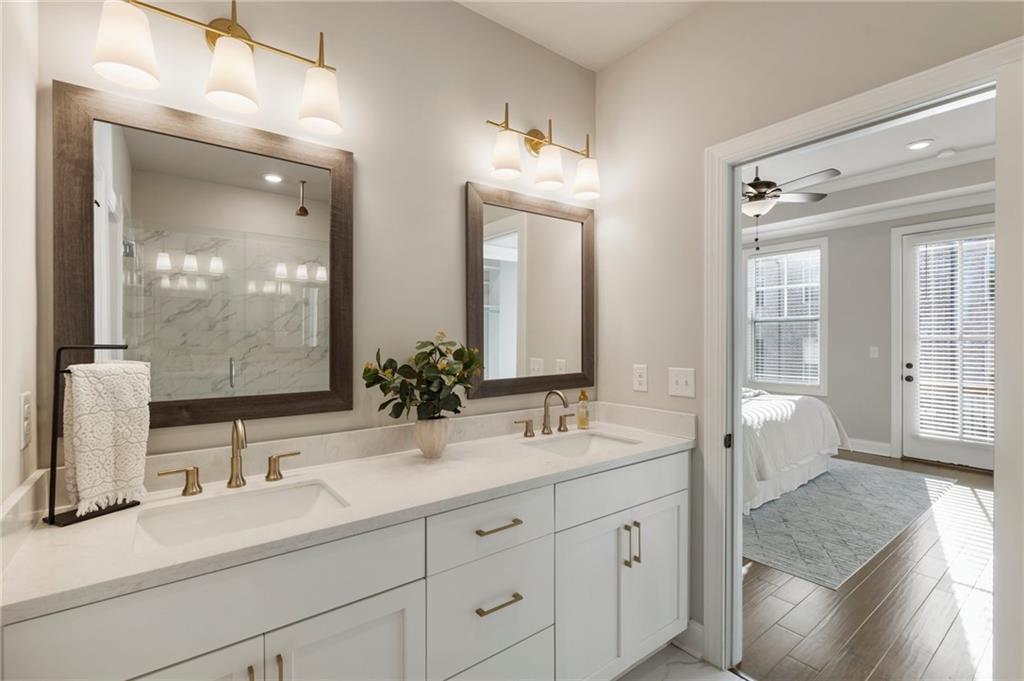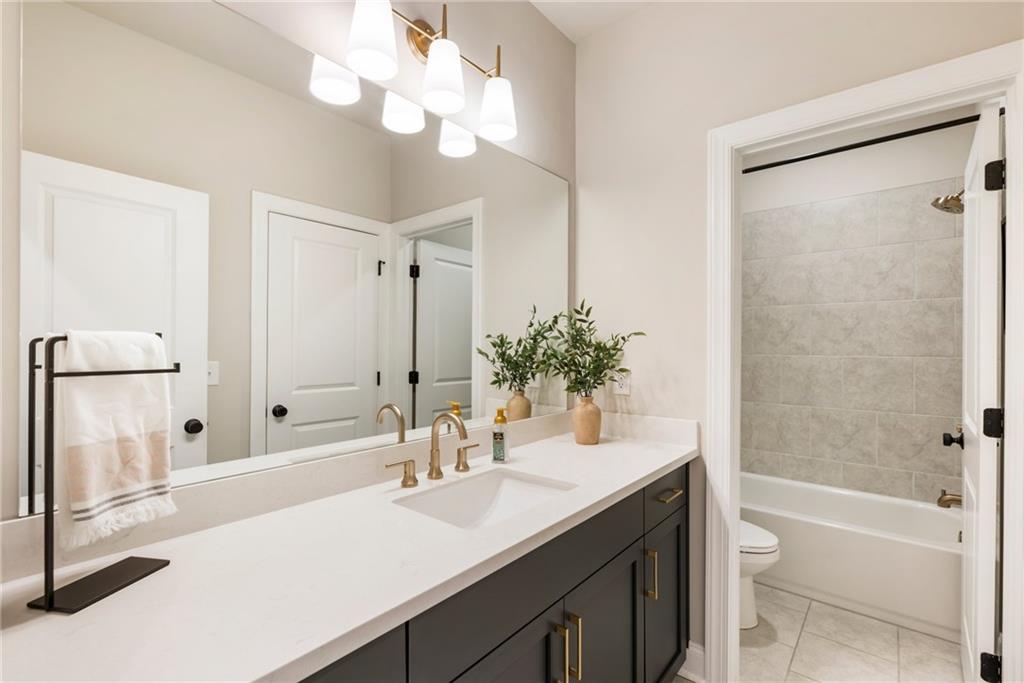520 Clover Lane
Alpharetta, GA 30009
$850,000
Stunning Atley townhome in downtown Alpharetta. Fall in love with this like-new home. If you have been looking for a townhome that is not on a busy street, is in perfect condition, has a fenced yard and outdoor living space... this is the one. As you come to the front entrance you pass through the private gate to the small yard and enter the covered front porch, complete with gas fireplace. First floor has a wonderful sitting room with upgraded sliding doors that open wide to the front porch; excellent space for family and friends to hang out together. Upstairs main living area features a gourmet kitchen (quartz countertops, walk-in pantry, cabinets to the ceiling, gas range with vent hood, and more). Breakfast bar easily seats four people. Behind the kitchen is the perfect office space (or play room) with sunny deck, half bath and laundry. Kitchen overlooks the open concept dining room, and fireside great room with deep built-in shelves and floor to ceiling windows. Upstairs find the master suite, plus 2 additional bedrooms with shared bath. Master bath has double vanity, oversized shower with dual shower heads and beautiful cabinets, countertop and tile work. Large walk in closet features loads of built-ins. Both secondary bedrooms also have large closets and decks to enjoy the fresh air. Hardwood floors throughout all rooms except the 2 secondary bedrooms. Tankless water heater, loads of closet space and neat as a pin. Atley is a gated community with dog park, swimming pool and access to the fabulous AlphaLoop. An easy walk to downtown Alpharetta, or grab your bikes and head to Avalon or The Greenway. Super convenient to GA400 and all that Alpharetta, Milton and the north Fulton community have to offer including exceptions schools.
- SubdivisionAtley
- Zip Code30009
- CityAlpharetta
- CountyFulton - GA
Location
- ElementaryManning Oaks
- JuniorNorthwestern
- HighMilton - Fulton
Schools
- StatusPending
- MLS #7548158
- TypeCondominium & Townhouse
MLS Data
- Bedrooms3
- Bathrooms2
- Half Baths1
- Bedroom DescriptionSplit Bedroom Plan
- RoomsGreat Room, Laundry, Office, Sun Room
- FeaturesEntrance Foyer, High Ceilings 9 ft Lower, High Ceilings 9 ft Upper, High Ceilings 10 ft Main, Walk-In Closet(s)
- KitchenBreakfast Bar, Kitchen Island, Pantry Walk-In, Stone Counters, View to Family Room
- AppliancesDishwasher, Disposal, Gas Range, Microwave, Range Hood, Refrigerator
- HVACCeiling Fan(s), Central Air
- Fireplaces2
- Fireplace DescriptionGreat Room, Outside
Interior Details
- StyleTownhouse, Traditional
- ConstructionBrick 3 Sides, Cement Siding
- Built In2021
- StoriesArray
- ParkingAttached, Garage, Garage Door Opener, Garage Faces Rear, Level Driveway
- FeaturesBalcony
- ServicesDog Park, Gated, Homeowners Association, Near Shopping, Near Trails/Greenway, Pool, Sidewalks, Street Lights
- UtilitiesCable Available, Electricity Available, Natural Gas Available, Sewer Available, Water Available
- SewerPublic Sewer
- Lot DescriptionFront Yard, Landscaped
- Lot Dimensionsx
- Acres0.037
Exterior Details
Listing Provided Courtesy Of: Ansley Real Estate| Christie's International Real Estate 770-284-9900
Listings identified with the FMLS IDX logo come from FMLS and are held by brokerage firms other than the owner of
this website. The listing brokerage is identified in any listing details. Information is deemed reliable but is not
guaranteed. If you believe any FMLS listing contains material that infringes your copyrighted work please click here
to review our DMCA policy and learn how to submit a takedown request. © 2025 First Multiple Listing
Service, Inc.
This property information delivered from various sources that may include, but not be limited to, county records and the multiple listing service. Although the information is believed to be reliable, it is not warranted and you should not rely upon it without independent verification. Property information is subject to errors, omissions, changes, including price, or withdrawal without notice.
For issues regarding this website, please contact Eyesore at 678.692.8512.
Data Last updated on October 27, 2025 11:22am














